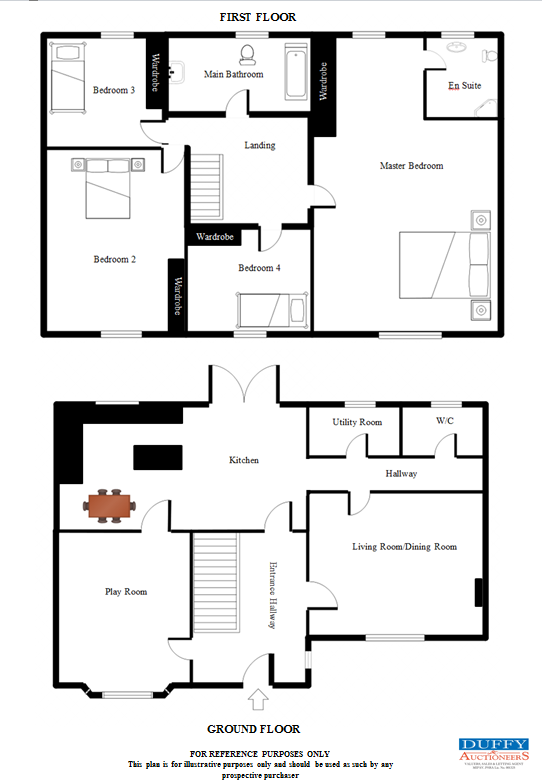- House type: Detached
- Size: 185.806 m²
- Bedrooms 5
- Status

- BER Rating

- BER Number 106615891
- Options
Print Brochure
- Description: Stylishly appointed to an exacting high standard and presented in superb condition offering quality fittings throughout this stunning four/five bed detached property is superior in every respect. An excellent opportunity to acquire this beautifully presented property that has been totally refurbished and upgraded by its present house-proud owners offering a stylish and contemporary home to any discerning purchaser. This unique family home has been designer decorated with taste and flair throughout and boasts bright and spacious accommodation of c 2000 sq. ft. This superb enclave of spacious family homes is only minutes away from all local amenities and services including the Blanchardstown Shopping Centre, Clonsilla Station and The M50/N3 Motorway. Accommodation briefly comprises of entrance hall with wooden floor, large living room with wooden floor and feature fireplace and an open plan dining room. Next door you have a stunning newly fitted designer kitchen/dining room with wooden floor and double doors to the extensive back garden with side entrance. Beside the kitchen you have a utility room with extra storage and separate guest toilet. Off the dining area there is a superb lounge that extends to over twenty-five ft currently being used as a children’s play room. The upstairs accommodation is exceptional boasting four large bedrooms with master en-suite and a walk-in dressing room. Next door you have a newly fitted family bathroom with bath and shower over.
Outside: Secure off-street parking for three cars. The large rear garden is private with a double side entrance and large paved area with block built shed. This fine family home has to be seen to be fully appreciated and is sure to appeal to a wide audience.
- Area: 185.806
- Features:
Bright and spacious Four/Five-bed detached property C 2000 Sq. Ft.
Excellent location on large corner site with secure area to the side and rear entrance for van/car.
Totally refurbished to a very high standard
Newly Designer fitted Kitchen.
Newly fitted Bathrooms including en-suite
Newly fitted master suite with walk in dressing room and en-suite bathroom
New heating system with new plumbing, wiring and insulation.
Four large bedrooms with master en-suite.
Open plan living/dining room with wooden floor and feature fireplace.
Stunning kitchen/dining area with wooden floor and island unit.
Separate lounge with wooden floor
Double-glazed windows.
Security Alarm system.
Excellent off-street parking for four cars.
Secure side garden with rear entrance for car/van.
- Bedroom 1: Master Bedroom.
3.96m x 2.75m (13 x 9.05)
Large spacious double bedroom with wooden floor.
Walk in dressing room.
4.21m x 3.35m (13.84 x 11)
Newly fitted dressing room with built in wardrobes and wooden floor
- Bedroom 2: Bedroom 2
4.62m x 3.36m (15.17 x 11.05.)
Double bedroom with built in wardrobes and wooden floor
- Bedroom 3: Bedroom 3
3.41m x 3.39m (11.22 x 11.15.)
Double bedroom with built in wardrobes and wooden floor
- Bedroom 4: Bedroom 4
2.57m x 2.78m (8.45 x 9.15.)
Single bedroom with built in wardrobes and wooden floor
- Living Room: Living Room
4.59m x 3.52m (15.06 x 11.56)
Wow what a stunning living room with wooden floor and feature fireplace.
- Dining Room: Dining Room 3.86m x 2.87m (12.69 x 9.43)
Excellent room with wooden floors and double doors to utility and guest toilet
- Lounge: Lounge/ Play room
(7.83m x 3.41m) (25.70 x 11.19)
Large lounge/play room with wooden floor, over 25 ft in length
- Kitchen: Kitchen/Dining Area
6.44m x 6.16m (21.13 x 20.22)
Stunning designer fitted kitchen with island unit and wooden floor.
Patio doors lead to the west facing garden with storage sheds.
- Bathroom: Family Bathroom
2.43m x 1.96m (8 x 6.45)
Newly fitted family bathroom comprising of bath, w.c, and w.h.b. Fully tiled walls and floor.
- Hall: Entrance Hallway
7.13m x 2.15m (23.42 x 7.08)
With wooden floor, alarm control panel.
Guest toilet (1.78m x 0.98m) (5.87 x 3.23)
Newly fitted guest toilet, fully tiled. w.c. and w.h.b.
- Utility: Utility Room 1.84m x 1.72m ( 6.06 x 5.66)
With wooden floor and extra storage.
- Outside: Large corner site with secure front and rear parking.
Location Map
QR Code









