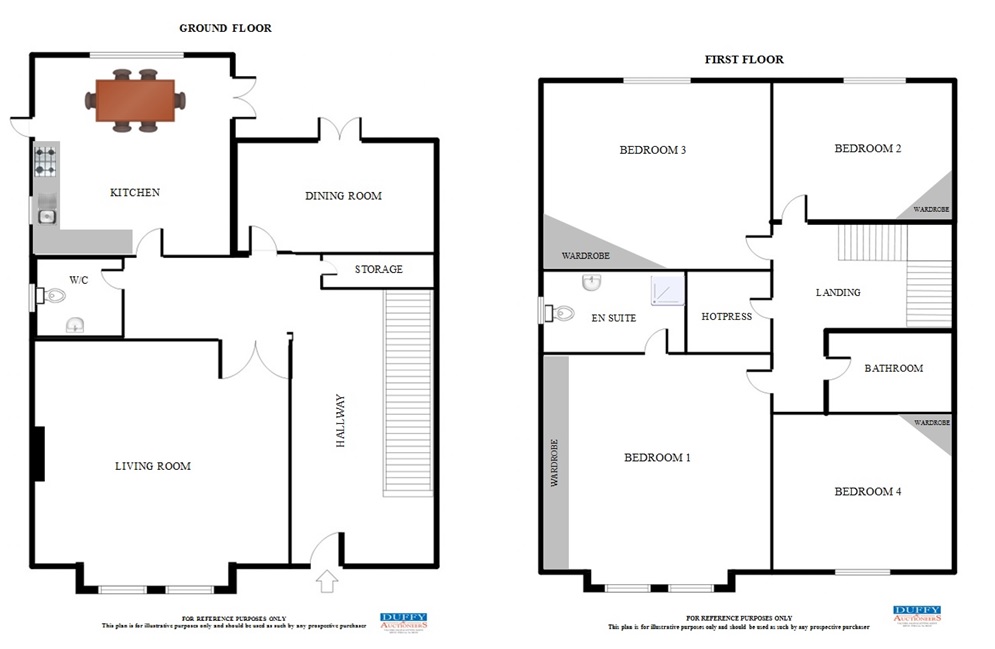- House type: Semi Detached
- Size: 126 m²
- Bedrooms 4
- Status

- BER Rating

- BER Number 109883454
- Options
Print Brochure
- Description: Discreetly tucked away in this most tranquil setting just off Shelerin road, sits this most appealing four bed semi-detached property in the highly regarded development of Sorrel Heath Clonsilla. An excellent opportunity to acquire this beautifully presented property that has been meticulously maintained and upgraded by its present house-proud owners offering a turnkey home to any discerning purchaser. This unique family home has been designer decorated with taste and flair throughout and boasts bright and spacious accommodation of c 1350 sq. ft. This superb location is only minutes away from all local amenities and services including Clonsilla Station, the Blanchardstown Shopping Centre and The M50/N3 Motorway. Accommodation briefly comprises of entrance hall with wooden floor and guest toilet, living room with Feature fireplace and wooden floor, separate dining room with wooden floor, a large fully fitted kitchen/dining area with tiled floor. To the rear you have a westerly facing back garden with newly fitted patio area and garden shed. The upstairs accommodation is exceptional boasting four large bedrooms with master en-suite and a family bathroom. Newly fitted Solar system installed with a 200 ltr solar cylinder providing free hot water for the whole household.
Outside: Driveway with off street parking. The rear garden is private and secure with a large side entrance, west facing and maintenance free with paved patio area. Superb property and well worth a view.
- Area: 126
- Features:
Beautiful four bed family home (C 1350 Sq. Ft.)
Four large bedrooms with master en-suite.
In Showroom condition with many extras incl in sale
Solar System installed producing over 70% of all your hot water needs.
Extensive rear garden with paved patio area.
Solid wooden floors in all reception areas.
Fitted wardrobes in all bedrooms
Carpet floors in all bedrooms.
Upgraded Gas fired central heating with controls from your phone.
Double glazed windows.
Security Alarm system.
Multiple telephone and TV points.
Excellent off-street parking.
Prime residential location overlooking large green.
- Bedroom 1: Master Bedroom.
4.84m x 3.36m (15.91 x 10.71)
Bright and spacious double bedroom with newly fitted built in wardrobes and carpet floor
- Bedroom 2: Bedroom 2.
3.86m x 3.05m (12.68 x 10.03)
Large double bedroom with fitted wardrobes and carpet floor.
- Bedroom 3: Bedroom 3.
2.77m x 2.51m (9.09 x 8.26)
Double bedroom with fitted wardrobes and carpet floor.
- Bedroom 4: Bedroom 4.
2.91m x 2.57m (9.55 x 8.45)
Single bedroom currently used as office, with carpet floor
- Living Room: Living Room
5.98m x 4.26m (19.63 x 14)
Bright stunning room with wooden floor and Feature fireplace.
- Dining Room: Dining Room
3.71m x 2.97m (12.20 x 9.75)
Wooden floor with patio door to paved patio area and landscaped back garden.
- Kitchen: Kitchen/Dining area
7.95m x 2.81m (26.09 x 9.23)
Modern fully fitted kitchen with tiled floors and splash. Dining area with double doors to patio area.
- Bathroom: Family Bathroom
1.75m x 2.13m (5.77 x 7)
Fully Tiled, bath with shower over, w.c, and w.h.b.
- Hall: Entrance Hallway
4.77m x 1.81m (15.66 x 5.95)
With wooden floor with alarm control panel, guest w.c with tiled floor and window.
- Outside: Stunning west facing back garden, fully landscaped with garden shed.
Location Map
QR Code









