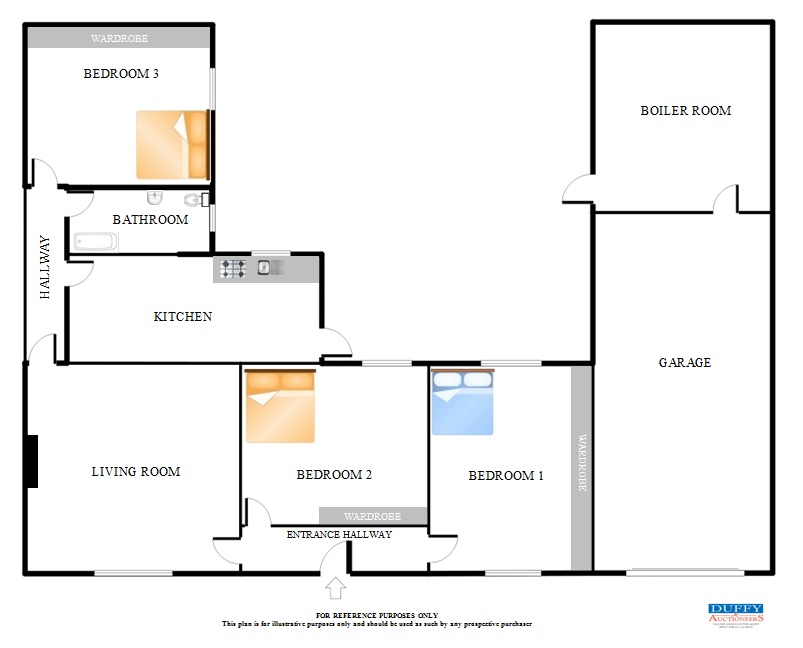- House type: Bungalow
- Size: 72 m²
- Bedrooms 3
- Status

- BER Rating

- BER Number 111450433
- Options
Print Brochure
- Description: Rarely does the opportunity arise to acquire such a unique and attractive property as No 20 Clonsilla Road, Blanchardstown. This superbly located three bed semi-detached family home with garage offers spacious and practical accommodation with superb potential to extend to the rear and side. Because of its close proximity to Blanchardstown village and Roselawn shopping centre this superb property is ideally located in a peaceful and secluded setting on Clonsilla road, Blanchardstown Dublin 15. Suitable for those looking for a family home in a well-established residential area with tremendous potential to extend Subject to P.P. The bright and spacious accommodation of c775 Sq. ft. has been lovingly cared for and boasts special features to include carpet floors in the hallway, stunning living room with feature fireplace, three large bedrooms, all with built in wardrobes and a newly fitted family bathroom. Outside the property is further enhanced by a private and secure rear garden with a wonderful sunny orientation and an exceptional large garage to the side C.200 Sq Ft.. To the front there is a large lawn and driveway with off street parking for two cars.
This superb location is much sought after due to its close proximity to Castleknock station, the Blanchardstown Shopping centre, and the M50/N3 motorway.
This property has to be seen to be fully appreciated and is sure to appeal to a wide audience. Viewing is highly recommended.
- Area: 72
- Features:
Excellent three bed family home with garage.
Superb location within walking distance of Castleknock station
Garage with up and over door and rear access.
Large living room with feature fireplace and carpet floor.
Three good sized bedrooms with carpet floor.
Newly fitted family bathroom, fully tiled
Oil Central Heating
Large Rear Garden with boiler house.
One of the most established Residential areas in Blanchardstown.
- Bedroom 1: Master Bedroom. (5.01m x 3.00m)
Large double bedroom with fitted wardrobes with carpet floor.
- Bedroom 2: Bedroom 2. (3.72m x 2.88m)
Double bedroom with carpet floor and free-standing wardrobes.
- Bedroom 3: Bedroom 3. (3m x 2.40m)
Single bedroom with carpet floor and free-standing wardrobes.
- Living Room: Living Room (4.25m x 3.74m)
Large living room with feature fireplace and carpet floor
- Kitchen: Kitchen (3.92m x 2.07m)
Kitchen with ample wall and floor units and wooden floor
- Bathroom: Family Bathroom. (2.39m x 1.43m)
Newly fitted bathroom with fully tiled floor and walls. shower, w.c and w.h.b.
- Hall: Entrance Hallway (2.82m x 1.28m)
With carpet floor.
- Outside: Garage (7.36m x 2.59m)
Block built garage with tiled roof suitable for conversion.
Exterior.
Stunning back garden.
Sq. Ft 775 Sq. m 72.
Garage / Boiler house 204 Sq Ft Sq. Mts 19.
Location Map
QR Code









