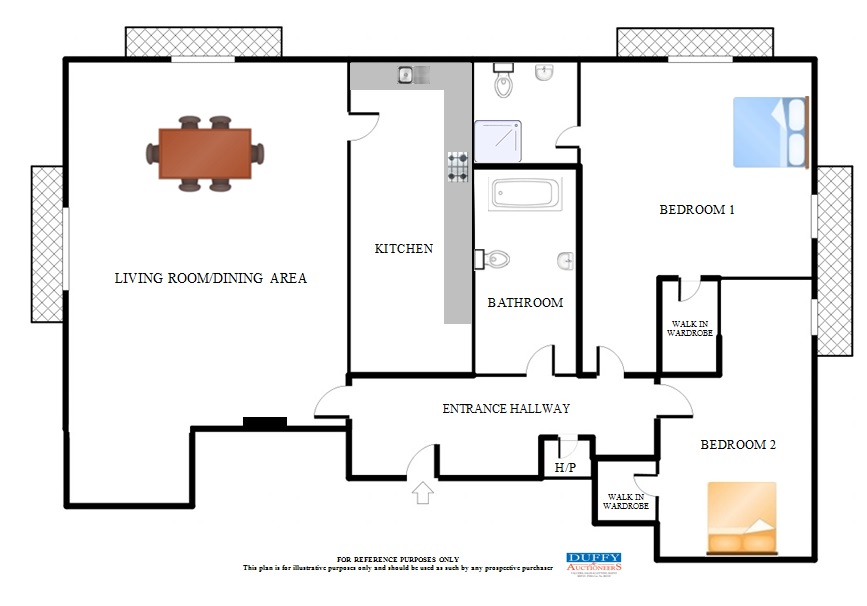- House type: Penthouse
- Size: 111 m²
- Bedrooms 2
- Status

- BER Rating

- BER Number 101466589
- Options
Print Brochure
- Description: Stylishly appointed to an exacting high standard and presented in superb condition offering quality fittings throughout this stunning two bed Penthouse Apartment is superior in every respect. This superb residence enjoyes a most central location in this mature and settled development just off the Ongar distributor road and only a few minutes stroll from Clonsilla station
This unique Designer penthouse has been newly decorated with taste and flair throughout and boasts bright and spacious accommodation of c 1200 sq. ft.
It is evident on entering this stunning property has been lovingly cared for over the years and it is presented in impeccable condition enjoying superb elevated views across the grounds from four balconies. Accommodation briefly comprises of entrance hall with wooden floor, open plan Living/Dining room with Feature fireplace and wooden floor and a fully fitted designer kitchen with tiled floor. The bedroom accommodation is exceptional boasting two large double bedrooms both with walk in wardrobes and master en-suite plus a fully fitted family bathroom.
Superbly located close to all major amenities including Clonsilla Station, the Blanchardstown Shopping Centre and the M50/N3 motorways.
We strongly recommend viewing without delay.
- Area: 111
- Features:
Superb two bed penthouse apartment c111 Sq mts
In showroom condition with many extras incl in sale.
Being sold fully furnished.
Wonderful views across the grounds from four balconies
Shaker style fitted kitchen with integrated appliances,
Designer Family Bathroom with Italian Porcelain tiling throughout.
Two walk in dressing rooms
Double Glazing Throughout
Simi solid wood flooring throughout.
Gold Shield Electric Storage Heating.
Management Fee €1200 p.a.
- Bedroom 1: Master Bedroom.
(4.67m x 3.65m)
Stunning master bedroom with wooden floor, ensuite bathroom, dressing room and two large balconies
- Bedroom 2: Bedroom 2.
(5.21m x 5.16m)
Large bright and spacious double bedroom with balcony and separate dressing room.
- Living Room: Livingroom/dining room
(4.75m x 7.92)
Stunning spacious light filled room with attractive marble fireplace and semi solid wood flooring. Floor to ceiling windows with two large balconies for those al fresco entertaining moments and most importantly not overlooked.
- Kitchen: Kitchen
(4.87m x 1.82m)
Shaker style fitted kitchen with ample wall and floor units. Electric fan oven with touch control hob and extractor fan. Italian porcelain tiled floor and feature lighting
- Bathroom: Family Bathroom.
(9’x 5’) (2.74m x 1.52)
Fully fitted family bathroom with bath and Italian porcelain tiled floor and walls. Wc and whb. Bath with tiled surround and feature lighting.
- Hall: Entrance Hall
(4.26m x 2.43)
Bright and spacious entrance hallway with semi solid floor, feature lighting and cloakroom.
- Outside: Superb open green area with ample parking.
Location Map
QR Code









