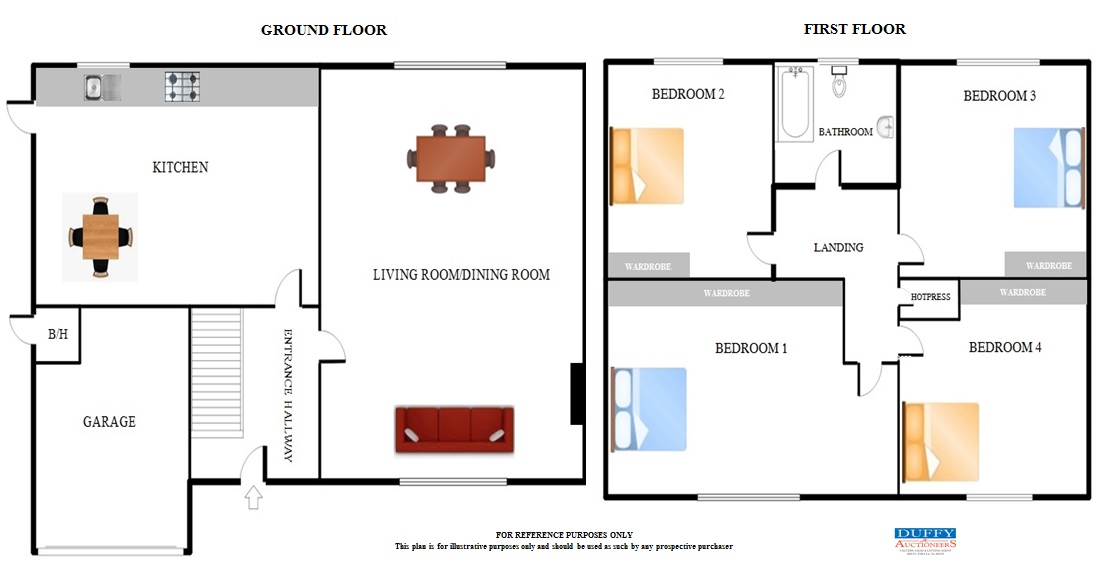- House type: Semi Detached
- Size: 140 m²
- Bedrooms 4
- Status

- BER Rating

- BER Number 111570438
- Options
Print Brochure
- Description: Rarely does a fine four-bedroom semidetached family home with garage come to the market in this quiet and mature cul de sac located just off Clonsilla road and only a stone’s throw from coolmine station. This is an impressive home with its accommodation extending to a generous 140 sq. (1,500 sq ft) which is further complemented by a large private garden to the rear. This superb enclave of spacious family homes is only minutes away from all local amenities and services including the Blanchardstown Shopping Centre, Coolmine Station and The M50/N3 Motorway.
Accommodation briefly comprises of entrance hall with wooden floor and under stairs storage, living room with wooden floor and feature fireplace, the living room expands to an open plan dining room with wooden floor. Next door you have a fully fitted kitchen with wooden floor. The upstairs accommodation is exceptional boasting four large double bedrooms all with fitted wardrobes and a fully fitted family bathroom with bath. This superb property positively oozes potential at every turn and there is further scope to extend the house to the rear and to convert the garage and attic. (subject to Planning Permission).
Outside: Extensive driveway with off street parking for two cars. The rear garden is private and secure with side entrance. This is a fine family home with huge potential to extend and has to be seen to be fully appreciated. Viewing is highly recommended.
- Area: 140
- Features:
Superb four bed semi-detached family home with garage (C 1514 Sq. Ft.)
Four double bedrooms all with fitted wardrobes.
Large living/dining room with wooden floor and feature fireplace.
Fitted kitchen with wooden floor.
Large garage suitable for conversion
Extensive rear garden.
Oil fired central heating.
Located in mature cul de sac just off clonsilla road.
Excellent off-street parking for 3 cars.
Prime residential location just ten mins walk from coolmine station.
- Bedroom 1: Master Bedroom.
4.86m x 3.42m
Bright and spacious double bedroom with built in wardrobes and wooden floor.
- Bedroom 2: Bedroom 2.
3.78m x 3.60m
Large double bedroom with fitted wardrobes and wooden floors.
- Bedroom 3: Bedroom 3.
3.60m x 3.41m
Double bedroom with built in wardrobes and wooden floor.
- Bedroom 4: Bedroom 4.
3.82m x 2.62m
Double bedroom with fitted wardrobes and wooden floor.
- Living Room: Living Room
4.38m x 3.59m
Stunning living room with wooden floor and feature fireplace.
- Dining Room: Dining Room 3.70m x 3.59m
Superb open plan area with wooden floor.
- Kitchen: Kitchen
4.88m x 3.03m
Fully fitted kitchen with wooden floor.
- Bathroom: Family Bathroom
2.16m x 1.83m
Fully fitted family bathroom with bath, w.c, and w.h.b.
- Hall: Entrance Hallway
4.84m x 2.16m
Bright and spacious hallway with wooden floor and under stairs storage.
- Outside: Off street parking for two cars.
Garage 5.38m x 2.54m
Excellent garage suitable for conversion
Location Map
QR Code









