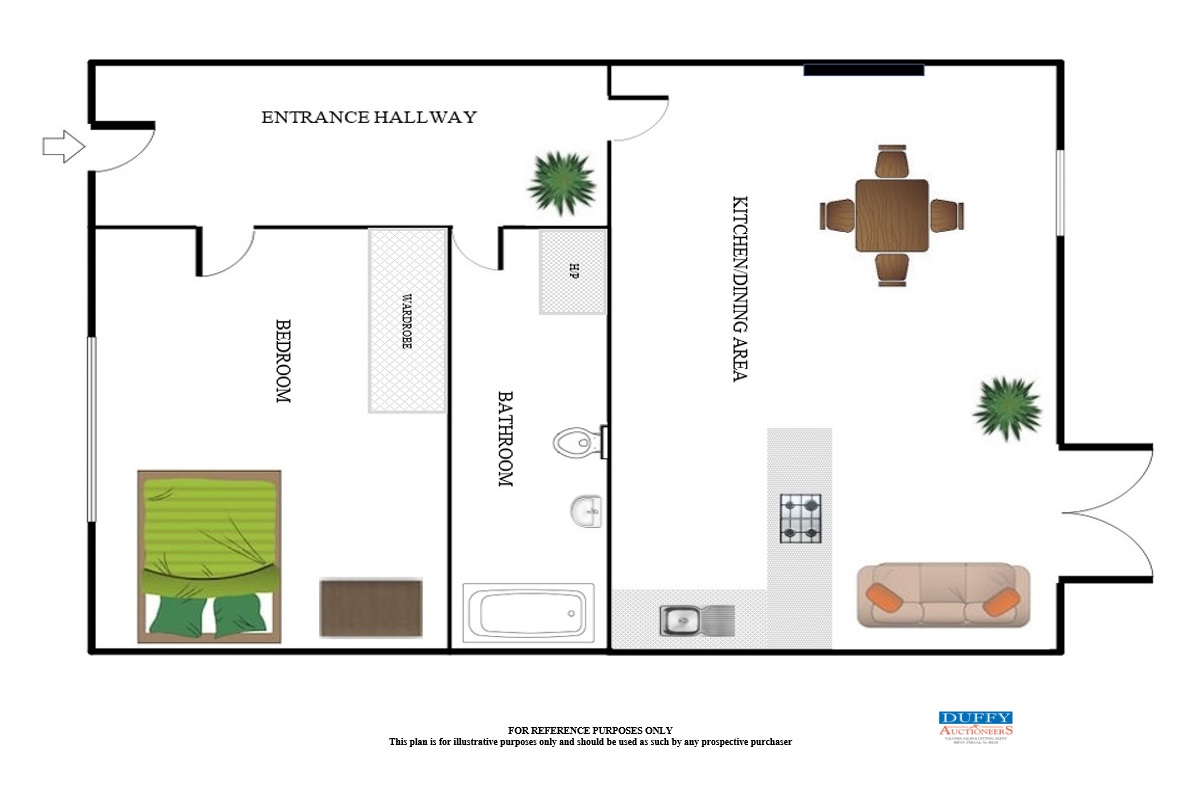- House type: Apartment
- Size: 56 m²
- Bedrooms 1
- Status

- BER Rating

- BER Number 106781545
- Options
Print Brochure
- Description: Duffy Auctioneers take great pleasure in bringing to the market this stunning one-bed own door apartment located at the end of a quiet cul de sac in Portersfield Clonsilla.
A unique and rare opportunity to purchase this magnificent bright and spacious one bed starter home C 600 Sq Ft, strategically located in this mature and popular residential area of Clonsilla. An excellent opportunity for any first time buyer to acquire this modern property located in this award winning development just a few minutes stroll from Coolmine Station.
This superb location is only minutes away from all local amenities and services including the Blanchardstown Shopping Centre, Coolmine Station and the M50/N3 Motorway.
Accommodation briefly comprises entrance hallway with wooden floor, large living room with feature fireplace and wooden floor and a stunning open plan fully fitted kitchen/dining room with tiled floor.
The large double bedroom has built in wardrobes and carpet floor and is located next to the fully fitted family bathroom with bath and shower over.
Outside: To the front you have parking for one car. The rear garden is private and secure and is not overlooked.
Beautiful started home and well worth the view.
- Area: 56
- Features:
Excellent starter home (C 600 Sq. Ft.)
In showroom condition with many extras incl in sale.
Large double bedroom with fitted wardrobes.
Fully fitted kitchen with tiled floor.
Ample range of appliances included.
Fully tiled family bathroom with bath and shower over.
Double glazed windows.
Within five minutes’ walk of Coolmine station.
Secure off street parking.
Prime residential location overlooking large green.
- Bedroom 1: Master Bedroom.
3.68m x 3.16m (12.09 x 10.38)
Large spacious room with built in wardrobes and carpet floor.
- Living Room: Living Room
4.30m x 3.16m (14.14 x 10.39)
Large open plan living room with wooden floor, feature fireplace with marble surround and electric fire. Patio doors to back garden.
- Kitchen: Kitchen/Dining area
4.30m x 2.58m (14.14 x 8.47)
Modern fully fitted kitchen with tiled floor and splashback. Dining area with wooden floor
- Bathroom: Family Bathroom
3.18m x 1.98m (10.45 x 6.52)
Comprising of bath with shower, w.c and w.h.b. Fully tiled floor.
- Hall: Entrance Hallway
6.16m x 1.085m (20.22 x 3.56)
With wooden floor.
- Outside: Private rear garden.
Location Map
QR Code









