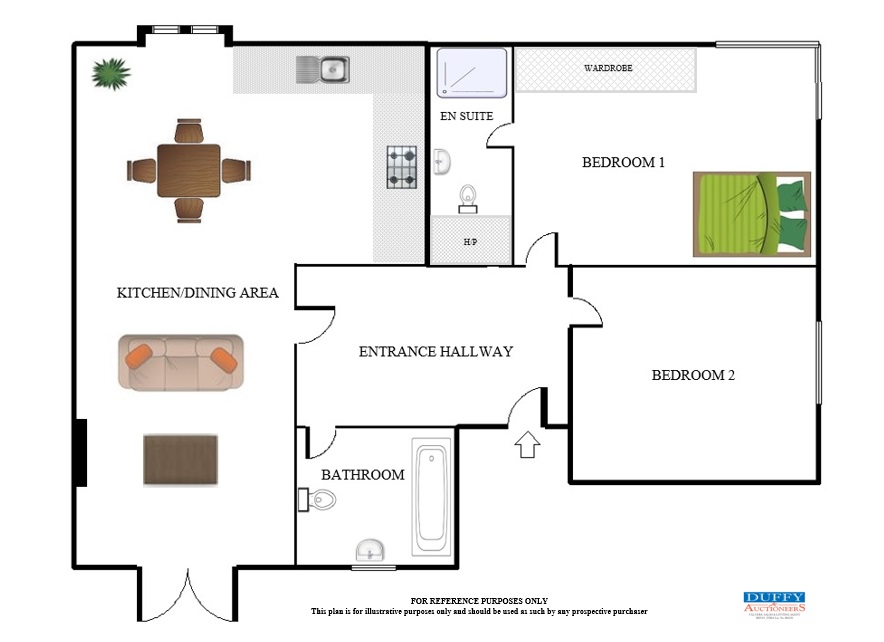- House type: Apartment
- Size: 80 m²
- Bedrooms 2
- Status

- BER Rating

- BER Number 100592922
- Options
Print Brochure
- Description: Duffy Auctioneers take great pleasure in bringing to the market this stunning two bed ground floor apartment in Fernleigh Drive Castleknock Dublin 15.
Impeccably presented and meticulously maintained by its present house-proud owners this stunning property offers a turnkey solution to any discerning purchaser. The bright and spacious accommodation of c.861 Sq. ft. has been wonderfully decorated with taste and flair throughout and boasts an array of special features to include, Oak Floors throughout, quality fitted kitchen with integrated appliances, Porcelain tiling in kitchen and bathrooms and feature lighting in all rooms. Accommodation briefly comprises of entrance hallway with hardwood floor and storage room, stunning living room with feature fireplace and hardwood floor and a modern fully fitted kitchen/dining area with hardwood floor. Off the hallway there are two large double bedrooms with master en-suite and a family bathroom with bath and shower over. To the rear of the property there is a private patio area with communal garden. This excellent location is much sought after due to its close proximity to Coolmine Station, two newly open schools and M50/N3 motorways. With the inclusion of furniture, blinds and Oak flooring this property is ready to move into. Viewing is highly recommended.
- Area: 80
- Features:
In showroom condition with many extras incl in sale.
Large living room with feature fireplace and oak floor.
Two large double bedrooms with master en-suite
Superb fully fitted kitchen with integrated appliances.
Family bathroom with tiled floor and bath with shower over.
Private patio to the rear with communal garden
Solid Oak floors throughout.
Double Glazing Throughout
Intercom System
Prime Residential location next to shops and schools.
- Bedroom 1: Master Bedroom
(4.14m x 3.42m)
With Oak hardwood flooring throughout, fitted floor to ceiling wardrobes and double-glazed window
- Bedroom 2: Bedroom 2
(3.19m x 3.15m)
Solid Oak hardwood flooring throughout, fitted wardrobes fitted double sockets and upvc window.
- Living Room: Living room.
(4.31m x 3.39m)
With hardwood flooring throughout, wooden feature fireplace with slate tile surround set on slate hearth. Double glazed doors leading to patio and communal garden.
- Dining Room: With wooden floor,
- Kitchen: Kitchen. /Dining Room.
(5.69m x 3.47m)
Open plan with oak floor, fully fitted kitchen units, tiled splash back, stainless steel sink unit, Electric oven and hob, extractor fan, fridge / freezer, washing machine, dining table and chairs
- Bathroom: Family Bathroom
(2.14m x 2m)
Tiled floor with part tiled walls, bath with shower attachment and w.c. w.h.
- Hall: Entrance Hall
(3.44m x 1.77m)
With oak floor and storage cupboard
- Outside: Private and secure patio area with garden
Location Map
QR Code









