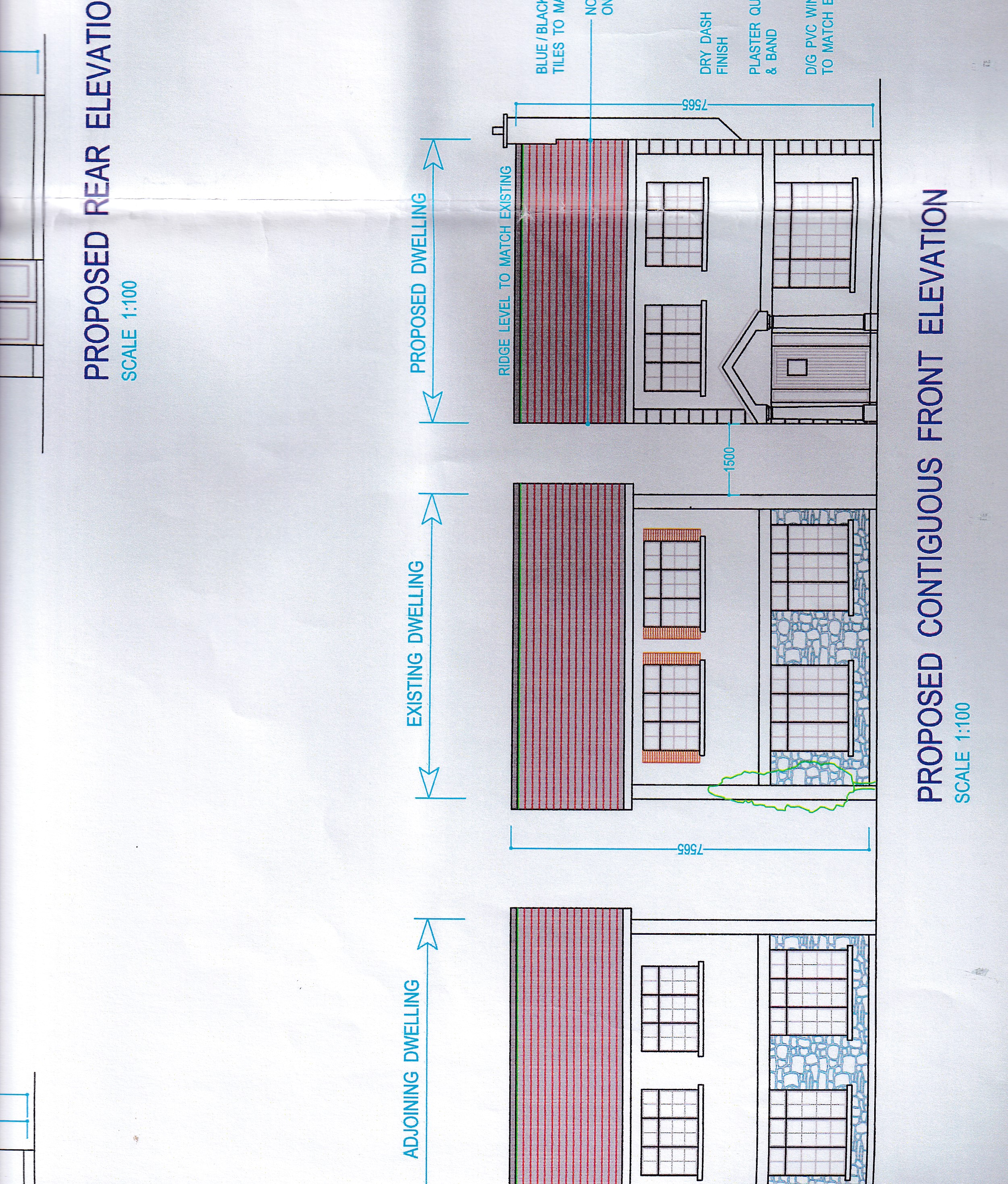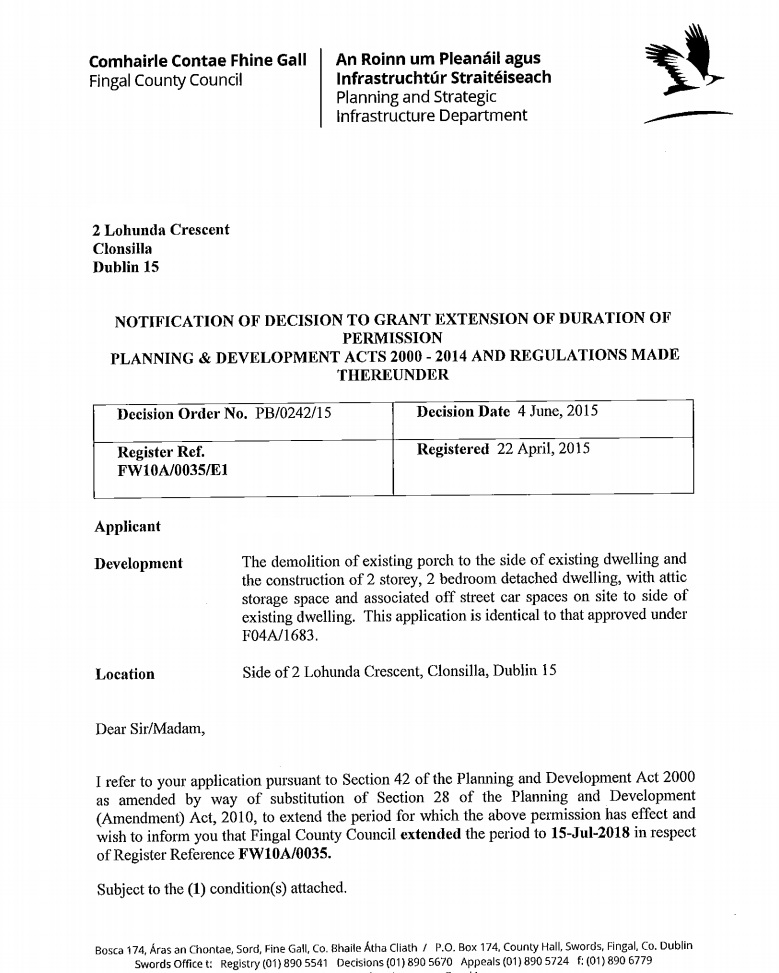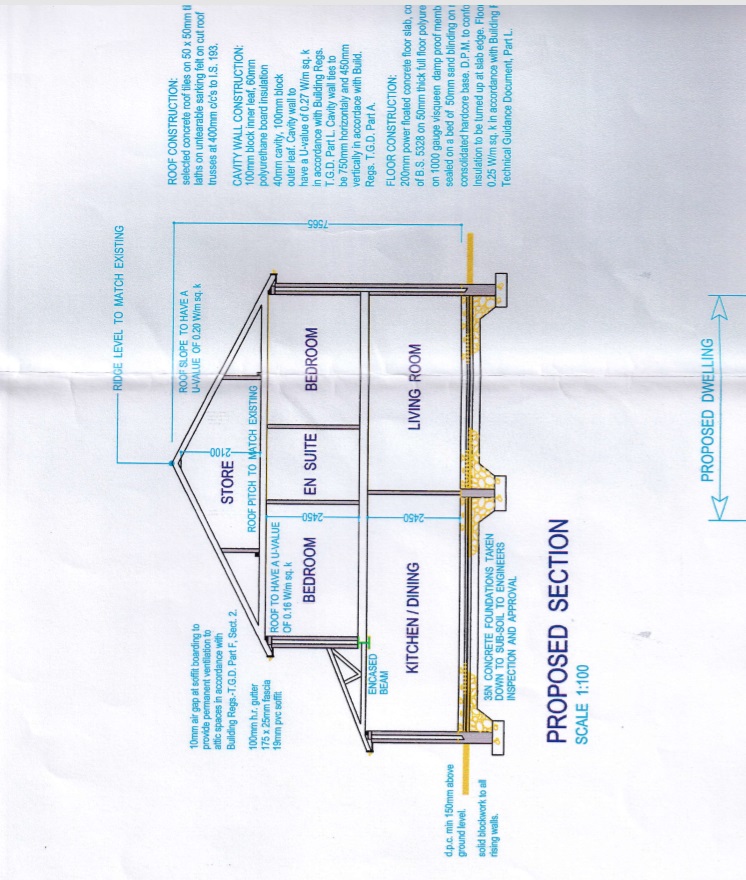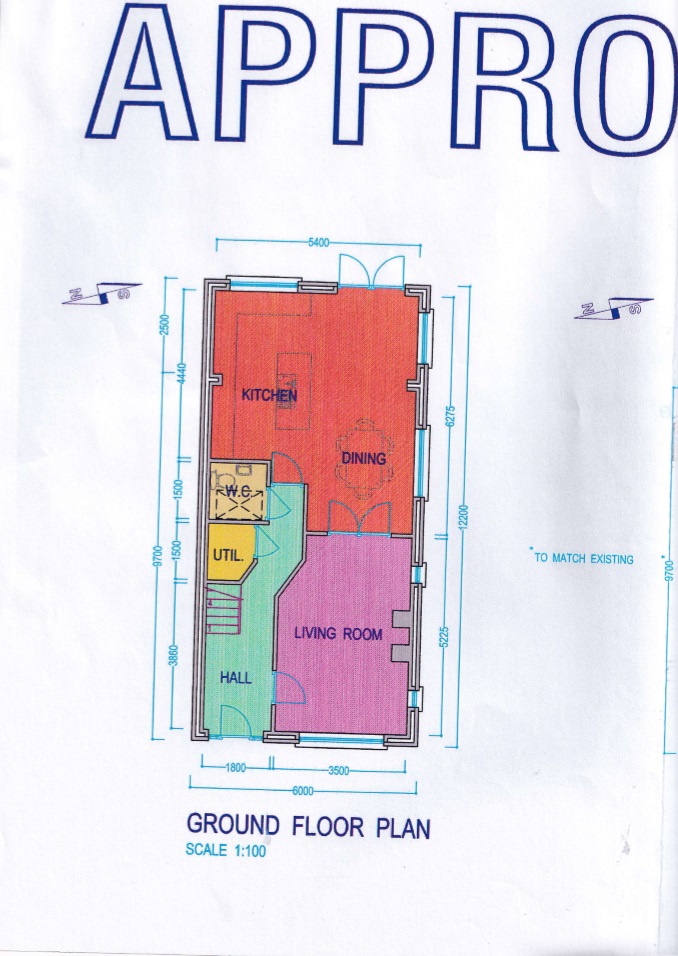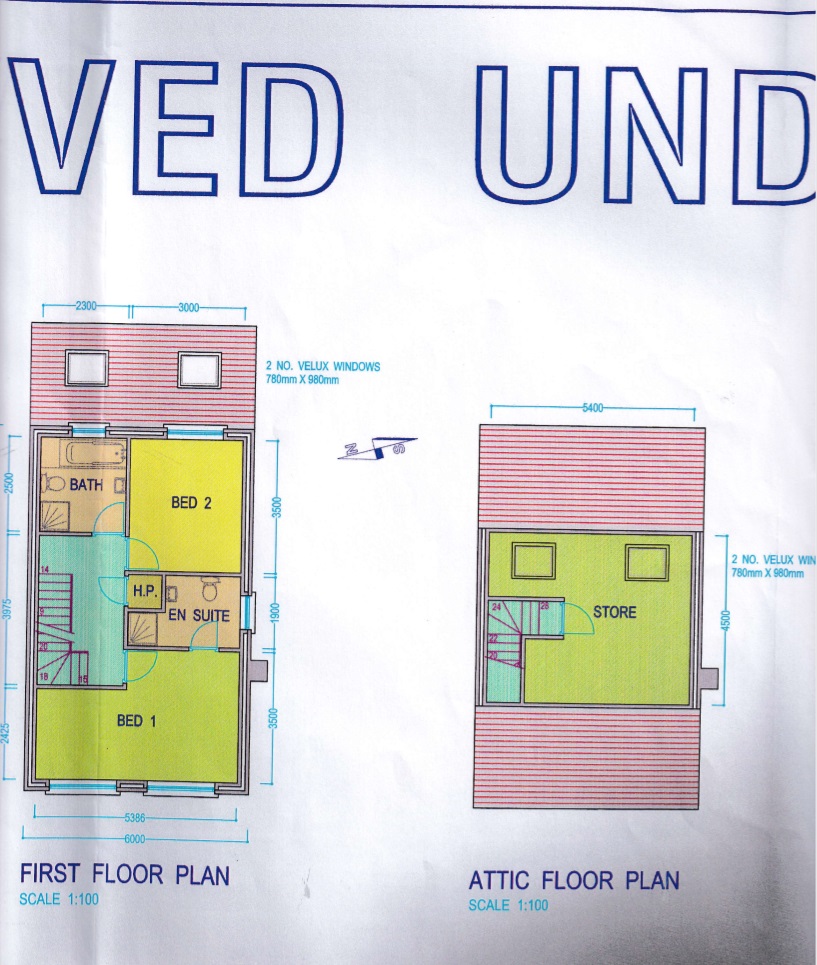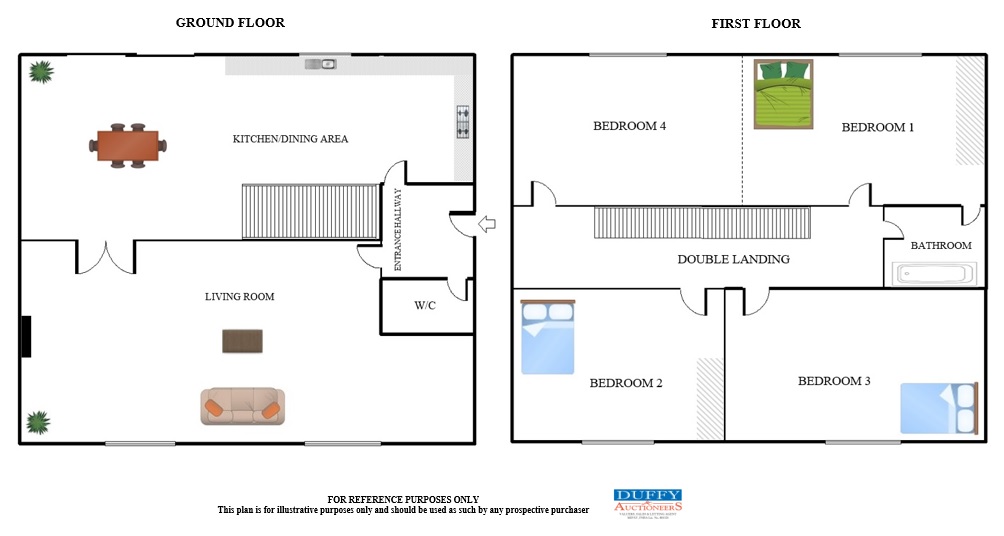- House type: Detached
- Size: 106 m²
- Bedrooms 4
- Status

- BER Rating

- BER Number 100284629
- Options
Print Brochure
- Description: Duffy Auctioneers take great pleasure in presenting to the market this magnificent three/four bed family home with lapsed planning permission for a two-bed detached property C.112 sq. mts in the garden to the side. This recently renovated residence enjoys a most central location in this quiet and settled cul-de-sac just off the Ongar distribution road and only a few minutes stroll from Coolmine station. Well proportioned accommodation coupled with stylish interiors combine to entice a variety of discerning purchasers. On entering the property, one is immediately struck by the open plan light filled kitchen/dining room ideal for a growing family. The bright and spacious accommodation of c1140 Sq ft has been wonderfully decorated with taste and flair throughout and boasts an array of special features to include, wooden floors in all reception areas, a fully fitted shaker style kitchen with integrated appliances, Porcelain tiling in the bathrooms and feature lighting in all rooms.The upstairs accommodation is exceptional boasting three/four large double bedrooms and a family bathroom with bath and separate shower cubicle. Outside the property is further enhanced by a private and secure side and rear garden with a wonderful sunny orientation. To the front there is an extended driveway with secure off-street parking for four cars and loads of potential to build a second detached residence. This superb location is much sought after due to its close proximity to Clonsilla Village, St Mochas’ national School, the Blanchardstown Shopping centre and the M50/N3 motorway.This property has to be seen to be fully appreciated. Viewing is highly recommended.
- Area: 106
- Features:
Superb Detached family home on large corner site.
Site has lapsed planning permission for two bed Detached house C.1200 Sq. ft.
In Showroom Condition with lots of extras included in sale.
Stunning living room with feature fireplace and wooden floor
Large kitchen/ dining room with tiled floor and patio doors to the large back garden.
Master bedroom extended into bedroom three.
Two additional double Bedrooms with built in wardrobes.
Large attic suitable for conversion.
Fully fitted kitchen with a host of integrated appliances.
PVC double glazed windows.
Feature Fireplace’s in Living room.
Gas Central Heating
Stunning side and Rear Garden this area has lapsed planning permission for a two-bed detached house C1200 Sq ft.
- Bedroom 1: Master Bedroom. (5.82m x 3.64m)
Large double bedroom with fitted wardrobes with wooden floor.
This bedroom has been extended into bedroom four.
- Bedroom 2: Bedroom 2. (3.58m x 2.98m)
Large double bedroom with built in wardrobes and carpet floor.
- Bedroom 3: Bedroom 3. (3.62m x 3.08m)
Double bedroom with wooden floor and fully fitted wardrobes.
- Living Room: Living Room (5.83m x 4.72m)
Stunning living room with feature fireplace and wooden floor.
- Kitchen: Kitchen/dining room (5.80m x 4.51m)
Fully fitted shaker style kitchen with ample wall and floor units. Tiled splash back.
Large work surface and a host of integrated appliances.
- Bathroom: Family Bathroom. (2.85m x 1.67m)
Fully fitted bathroom with tiled floor and walls.
Bath with shower over, separate shower cubicle, w.c and w.h.b.
- Hall: Entrance Hallway (2.25m x 2.19m)
With tiled floor alarm and control panel.
Guest Toilet (1.49m x 0.78m)
Guest toilet fully tiled.
- Outside: Exterior.
Landscaped back and side garden with patio area.
There is lapsed P.P for a two-bed detached residence C1200 Sq ft on this site.
Location Map
QR Code









