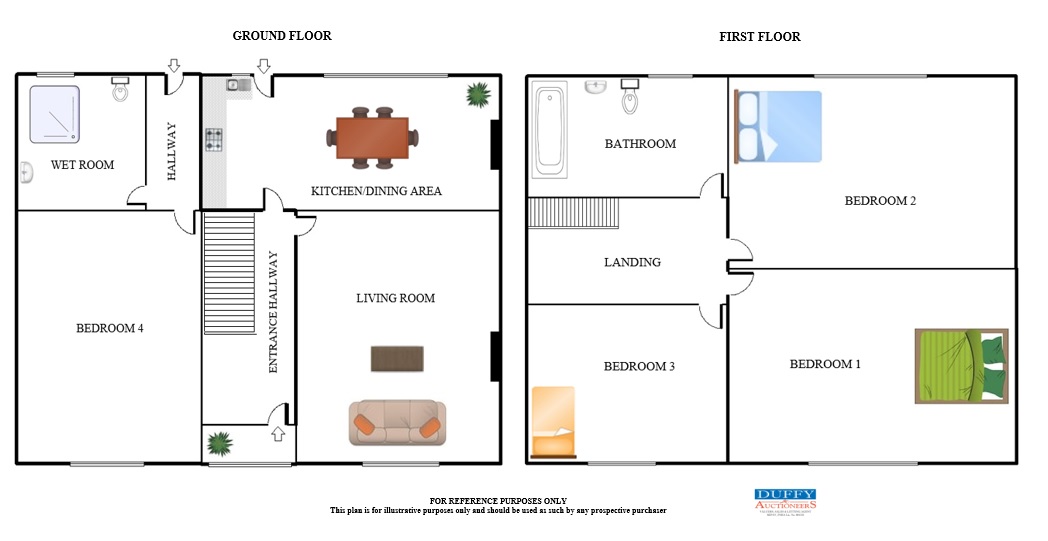- House type: Mid Terrace
- Size: 103 m²
- Bedrooms 4
- Status

- BER Rating

- BER Number 112279476
- Options
Print Brochure
- Description: Situated in this mature and well-established enclave of spacious family homes lies No 40 Coolmine Park, a handsome four-bedroom property which is presented in impeccable condition throughout. Well-proportioned accommodation coupled with stylish interiors combine to entice a variety of discerning purchasers. This unique family home has been designer decorated with taste and flair throughout and boasts bright and spacious accommodation of c 1108 sq. ft. Accommodation briefly comprises of entrance hallway with wooden floor, large living room with feature fireplace and carpet floor, open plan kitchen/dining room with carpet floor and door to the wonderful south east facing garden with block built sheds. Off the hallway there is a superb double bedroom with wooden floor and en-suite bathroom finished to a very high standard with a wet room and door to the back garden. The upstairs accommodation is exceptional boasting three additional bedrooms with carpet floors and a fully fitted family bathroom with bath. This superb mature location is only minutes away from all local amenities and services including Blanchardstown and Roselawn shopping centres, the M50/N3 Motorway, and a host of local amenities such as schools, shops and frequent public transport to the city centre. Viewing is highly recommended!
- Area: 103
- Features:
Bright and spacious Four-bed family home C 1108 Sq. ft.
Within ten minutes’ walk of Francis Xavier school Castleknock.
Overlooking large green on well-established mature road.
In excellent condition with gas heating and double/glazed windows.
Four large bedrooms.
Wonderful living room with carpet floor and feature fireplace.
Bright and spacious open plan kitchen/dining room with wooden floor.
Large south east facing rear garden with block-built sheds, not overlooked.
Excellent off-street parking.
Prime residential location on mature road just off the clonsilla road.
- Bedroom 1: Bedroom 1
4m x 3.19m
Large spacious double bedroom with carpet floor.
- Bedroom 2: Bedroom 2.
3.53m x 2.81m
Double bedroom with carpet floor
- Bedroom 3: Bedroom 3
2.36m x 2.38m
Single bedroom with carpet floor.
- Bedroom 4: Bed 4.
4.30m x 3.01m
Large double bedroom with wet room attached.
- Living Room: Living Room
4.18m x 3.73m
Large living room with carpet floor and feature fireplace
- Kitchen: Kitchen/Dining
5.31m x 2.94m
Open plan kitchen/dining room, all appliances included in sale.
- Bathroom: Family Bathroom
2.03m x 1.57m
Fully tiled family bathroom comprising of bath, w.c, and w.h.b.
- Hall: Entrance Hallway
4.30m x 1.85m
With wooden floor and under stairs storage
- Outside: Excellent location on mature road overlooking large green.
Location Map
QR Code









