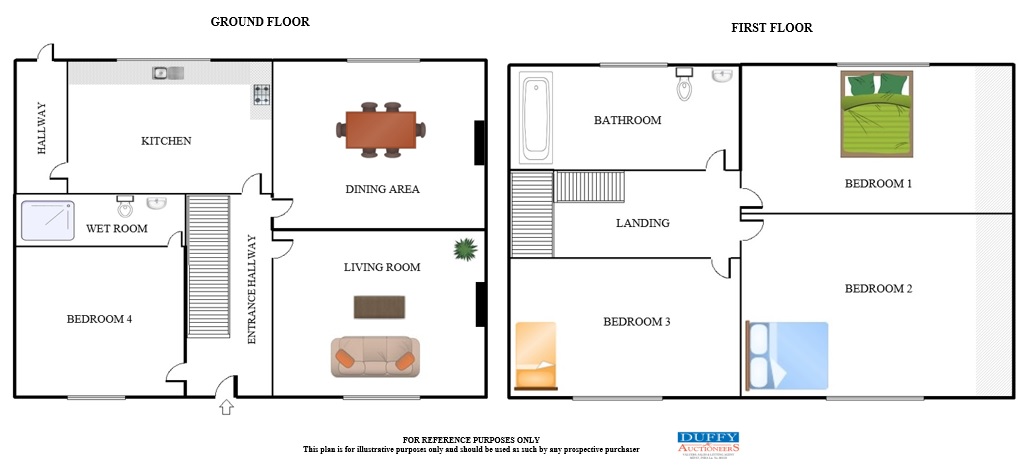- House type: Semi Detached
- Size: 105 m²
- Bedrooms 4
- Status

- BER Rating

- BER Number 112288485
- Options
Print Brochure
- Description: Rarely does the opportunity arise to acquire such a unique and attractive property as No 83 Clonsilla Road, Blanchardstown Dublin 15. This is a superbly located and well positioned four bed semi-detached home C 1130 Sq. Ft situated on a large site within ten minutes walking distance of Roselawn shopping centre, Coolmine Station, and St Francis Xavier School. An excellent opportunity to acquire this beautifully presented property that has been meticulously maintained and upgraded by its present house-proud owners offering an excellent family with loads of potential to extend perfect for a growing family.
Accommodation briefly comprises of entrance hallway with carpet floor and under stairs storage, large living room with feature fireplace and carpet floor, a stunning dining room with carpet floor and feature fireplace, and a fitted kitchen with lino floor and door to the seventy ft back garden. Off the entrance hallway there is a double bedroom with fully tiled wet room. The upstairs accommodation is exceptional boasting three additional bedrooms and a family bathroom. To the rear you have superb west facing back garden with mature plants and a block built shed with power suitable for many uses.
Outside: Driveway with off street parking for four cars.
Viewing is highly recommended.
- Area: 105
- Features:
Excellent four bed family home (C 1130 Sq. ft.)
Four large bedrooms with wooden floor.
Stunning living room with carpet floor and feature fireplace.
Separate dining room with feature fireplace and carpet floor.
Fitted kitchen with access to back garden.
Superb location on mature road next to schools and shops.
Extensive west facing rear garden with block built shed.
Oil fired central heating.
Double glazed windows.
Security Alarm system.
Excellent off-street parking for four cars.
Prime residential location within five minutes’ walk of Roselawn shopping centre.
- Bedroom 1: Master Bedroom.
4m x 3.77m
Bright and spacious double bedroom with built in wardrobes and wooden floor.
- Bedroom 2: Bedroom 2.
3.63m x 3.m
Large double bedroom with fitted wardrobes and wooden floor.
- Bedroom 3: Bedroom 3.
2.50m x 2.57m
Single bedroom with wooden floor
- Bedroom 4: Bedroom 4.
3.51m x 2.36m
Double bedroom, with wooden floor.
- Living Room: Living Room
3.80m x 3.57m
Bright stunning room with carpet floor and feature fireplace.
- Dining Room: Dining Room
4.m x 3.37m
Superb dining room with carpet floor and feature fireplace.
- Kitchen: Kitchen
3.42m x 2.85m
Fully fitted kitchen with lino floor.
Doors to back garden.
- Bathroom: Family Bathroom
2.47m x 1.80m
Fully Tiled with bath, w.c, and w.h.b.
- Hall: Entrance Hallway
5.09m x 2.00m
With carpet floor and under stairs storage, alarm control panel.
- Outside: Super west facing back garden with block built shed with power.
Parking to the front for four cars.
Location Map
QR Code









