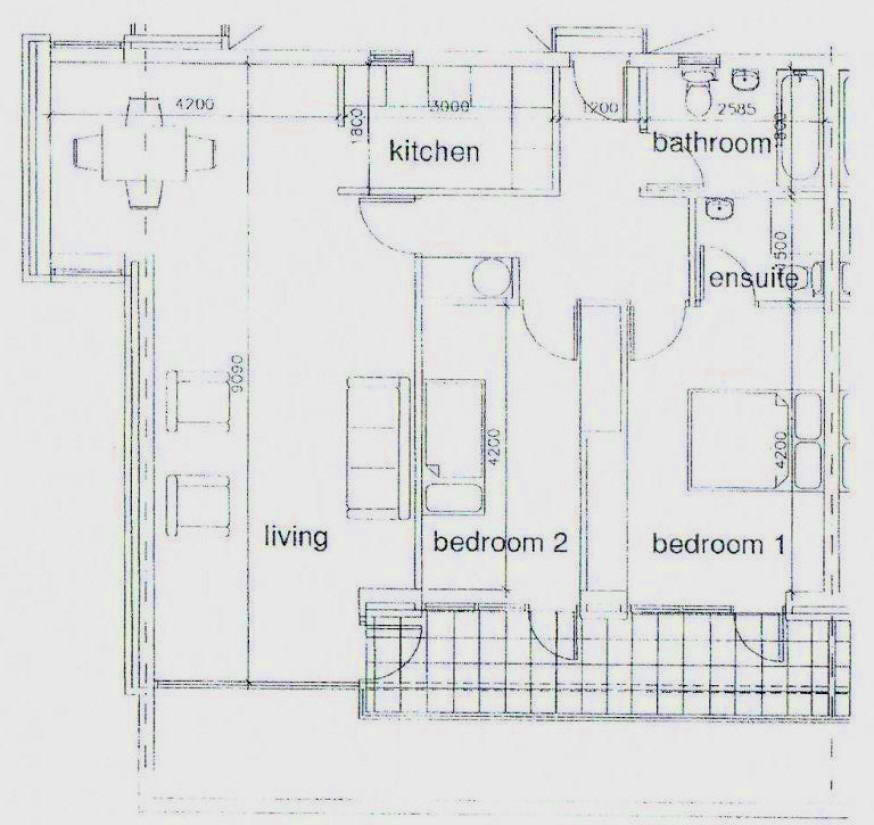- House type: Apartment
- Size: 84 m²
- Bedrooms 2
- Status

- BER Rating

- BER Number 112313945
- Options
Print Brochure
- Description: Duffy Auctioneers take great pleasure in bringing to the market this most attractive two bed apartment in the highly regarded development of Shackleton House, Clonee, Dublin 15. Number 23 is a fine first floor Two Bedroom apartment with spaciously well-proportioned accommodation of c. 84. sq. m (904 sq. ft). The many excellent features include two double bedrooms with master en-suite, fully fitted kitchen with granite worktop and a superb south facing balcony that is private and not overlooked. This stunning apartment is situated in a well-established location convenient to excellent public and the N3/M50 road network. Accommodation briefly comprises of entrance hall with wooden floor, living/dining room with wooden floor and patio door to the south facing balcony that is not overlooked. The superb fitted kitchen has granite worktop with ample wall and floor units. There are two double bedrooms with master en-suite and a fully tiled family bathroom with bath and shower over. Outside: Large green area with private and secure underground parking. This property has to be seen to be fully appreciated and is sure to appeal to a wide audience. Viewing is highly recommended.
- Area: 84
- Features:
Stunning two bed apartment C 904 Sq Ft.
In showroom condition with many extras incl in sale.
Superb living room with wooden floor and door to the south facing balcony.
Large fully fitted kitchen with granite worktop and tiled floor.
Dining room with wooden floor.
Two Spacious Double Bedrooms with master en-suite
Family Bathroom fully tiled with bath and shower over.
Gas Central Heating.
Double Glazing Throughout
Intercom System
Secure underground parking.
Large south facing balcony, not overlooked.
Prime residential location just a short walk from schools and shops.
Management Fee 1635.
- Bedroom 1: Master Bedroom
(5.38m x 2.88m)
Double bedroom with wooden floor. TV point and double sockets and uPVC window.
- Bedroom 2: Bedroom 2.
(4.33m x 2.50m)
Double bedroom with wooden floor and uPVC window.
- Living Room: Living room
(6.91m x 4.19m)
Stunning living room with wooden floor and patio doors to large south facing balcony. UPVC double glazed window.
- Dining Room: With wooden floor and views over back garden.
- Kitchen: Kitchen/Dining area
(6.71m x 2.78m)
Fully fitted kitchen with granite worktop and tiled splash back, stainless steel sink unit, oven and hob, extractor fan, and integrated fridge / freezer.
Dining area with wooden floor and window.
- Bathroom: Bathroom
(2.88m x 2.18m)
Fully tiled floor, bath with shower over, tiled walls, extractor fan, and w.c. w.h.b.
- Hall: Entrance Hall
(3.38m x 1.15m)
Entrance hallway with wooden floor and alarm control panel
- Outside: Secure underground parking with fob access.
Location Map
QR Code









