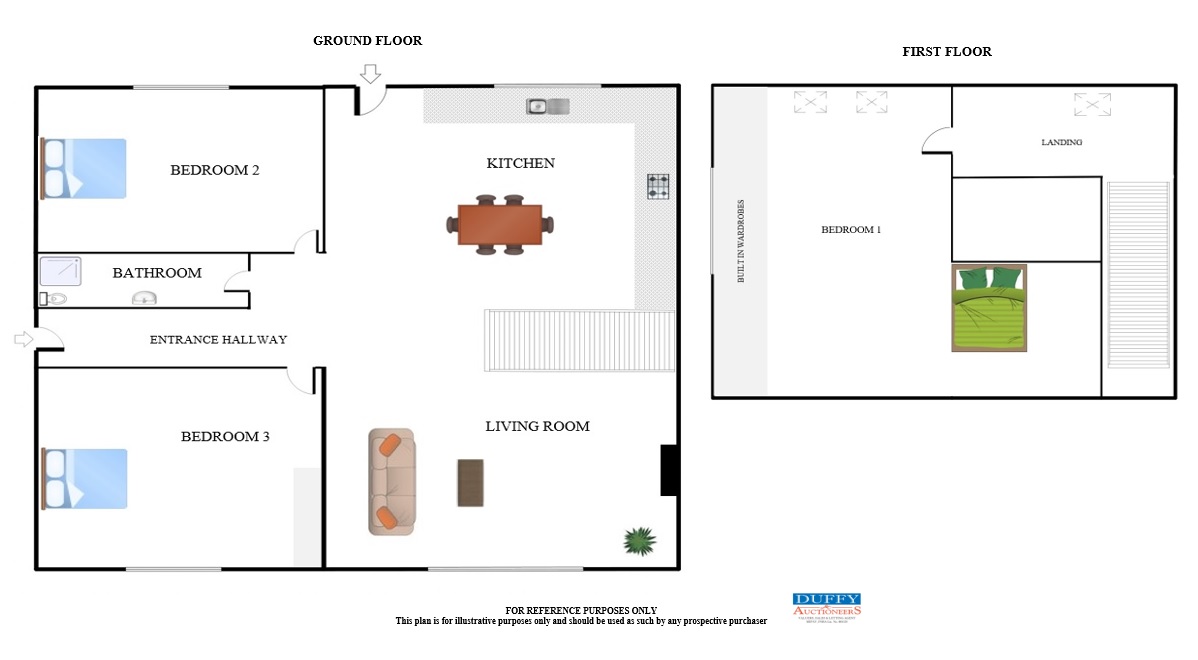- House type: Semi Detached
- Size: 91 m²
- Bedrooms 3
- Status

- BER Rating

- BER Number 103099453
- Options
Print Brochure
- Description: Welcome to 160 Lohunda Downs a totally refurbished family residence enjoying a lovely position, tucked away on this quiet and mature cull de sac just off the Ongar relief road and only a ten-minute stroll from the Blanchardstown Shopping centre. This is a superbly located and well positioned three bed dormer bungalow C 979 Sq. Ft , located in a wonderful area within walking distance of Coolmine station. An excellent opportunity to acquire this beautifully presented property that has been totally refurbished, redesigned and upgraded by its present house-proud owners offering a turnkey home to any discerning purchaser.
This superb location is only minutes away from all local amenities and services including the M50/N3 Motorway, and the Blanchardstown shopping centre.
Accommodation briefly comprises entrance hallway with tiled floor and, a wonderful bright living room with feature fireplace and wood burning stove and a large modern kitchen with ample wall and floor units looking out onto the manicured back garden with block-built garden shed. Next door you have two good size double bedroom’s with built in wardrobes and a newly fitted family bathroom. The upstairs master bedroom is exceptional with built in wardrobes and wooden floor.
Outside: Front driveway with secure off-road parking for two cars. The wonderful rear garden has been lovingly maintained with side entrance and block built shed.
- Area: 91
- Features:
Totally refurbished three-bed property C 979 Sq. Ft.
In excellent condition with many extras included in the sale
Three large bedrooms with master upstairs.
Wonderful open plan living room with wooden floor and feature fireplace with stove.
Modern bright and spacious fitted kitchen with tiled floor.
Newly fitted family bathroom with shower, fully tiled.
Gas fired central heating.
Heat recovery system installed.
Double-glazed windows.
Shutter system installed.
Manicured back garden with block built shed.
Excellent off-street parking.
- Bedroom 1: Master Bedroom. (6m.x 4.96m)
Large spacious double bedroom with fitted wardrobes and wooden floor.
- Bedroom 2: Bedroom 2. (2.93m x 2.53m)
Double bedroom with built in wardrobes and wooden floor.
- Bedroom 3: Bedroom 3 (2.95m x 2.62m)
Single bedroom with built in wardrobes and wooden floor.
- Living Room: Living Room (3.27m. x 4.24m)
Large open plan living room with wooden floor and feature fireplace with stove.
- Kitchen: Kitchen/Dining room (3.67m x 3.28m)
Beautiful open plan kitchen with ample wall and floor units and tiled floor.
- Bathroom: Family Bathroom. (1.98m x 1.73m)
Comprising of shower unit.
Fully tiled walls and floor.
- Hall: Entrance Hallway (3.02m x 1.08m)
Bright open plan hallway with tiled floor
- Outside: Stunning rear garden with block built shed.
Location Map
QR Code









