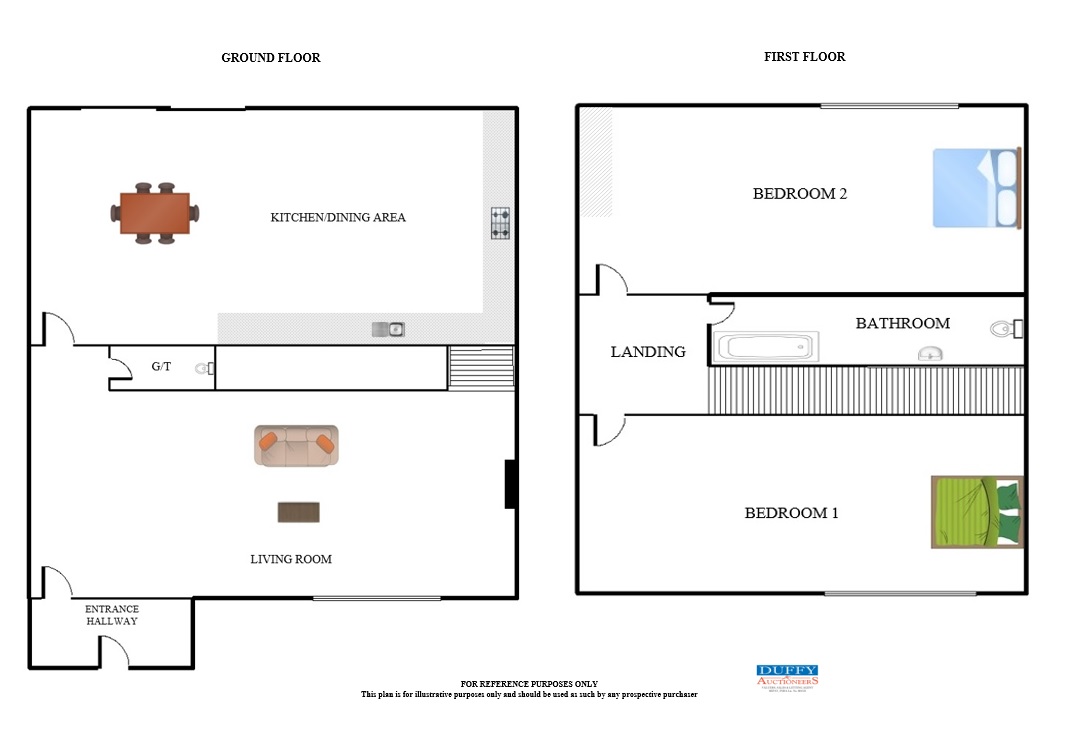- House type: Mid Terraced
- Size: 63 m²
- Bedrooms 2
- Status

- BER Rating

- BER Number 112592233
- Options
Print Brochure
- Description: Rarely does the opportunity arise to acquire such a unique and attractive property ideally located in this highly desirable residential development just off Upper Drumcondra Road and only a stone's throw from Drumcondra village with all its excellent educational institutions and transport services. Number 13 The Village is a wonderful two bed mid terrace family home presented in superb condition offering quality fittings throughout. This magnificent property is strategically located in a mature and peaceful cul de sac location within walking distance of a selection of shops, restaurants, cafés, bars, parks and frequent public transport to the city centre.
In excellent condition throughout, this fantastic family home boasts a large living room with carpet floors and feature fireplace, fully fitted kitchen with tiled floor and a superb south facing rear garden that is maintenance free and extremely private. Upstairs off the landing there are two double bedrooms, both with fitted wardrobes and a family bathroom. This superb location is only minutes away from all local amenities and services including Na Fianna GAA, Shelbourne & Home Farm F.C, a selection of shops, restaurants, cafés, bars, parks and other recreational facilities and is within easy reach of Drumcondra rail station and the City Centre.
The rear garden is private and secure and is south facing. Beautiful starter home and well worth the view.
- Area: 63
- Features:
Superb two bed mid terrace family home.
In excellent condition with many extras incl in sale.
Within walking distance of DCU campus and St Pats College
Large Living room with Feature fireplace and carpet floor
Fully Fitted Modern kitchen with tiled floor.
Guest toilet.
Two Large double bedrooms both with fitted wardrobes
Fully fitted bathroom with bath and shower over.
Double Glazed windows.
Large south facing rear garden fully landscaped.
- Bedroom 1: Bedroom 1. ( 3.60m x 3.12m)
Large double bedroom with fitted wardrobes and carpet floor.
- Bedroom 2: Bedroom 2. (3.60m x 2.47m )
Large double bedroom with fitted wardrobes and carpet floor.
- Living Room: Living room ( 4.74m x 3.63m)
Beautiful light filled room with carpet floor and feature fireplace.
Guest Toilet. (1.17m x 0.83m )
Tiled floor with wc.
- Kitchen: Kitchen/dining room ( 3.57m x 2.39m)
Fully fitted Kitchen with tiled floor, ample wall and floor mounted units.
All appliances incl in sale. Patio doors to south facing garden.
- Bathroom: Family Bathroom. ( 2.52m x 1.50m)
Fully Fitted Bathroom with bath WC and whb.
Tiled floor.
- Hall: Entrance hallway (1.06m x 1.07m)
With wooden floor.
- Outside: South facing rear garden, fully landscaped.
Location Map
QR Code









