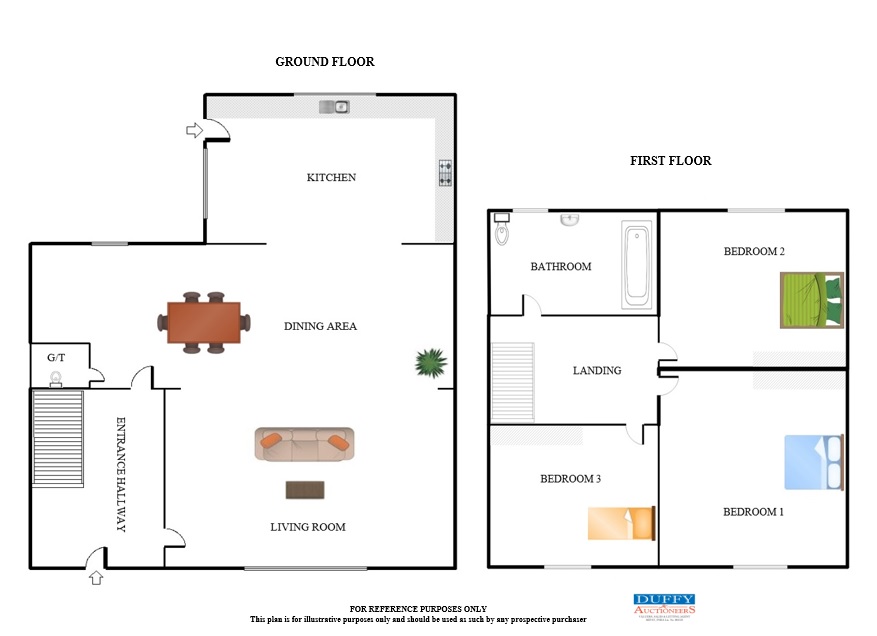- House type: Semi Detached
- Size: 96 m²
- Bedrooms 3
- Status

- BER Rating

- BER Number 101576627
- Options
Print Brochure
- Description: Duffy Auctioneers take great pleasure in presenting to the market this magnificent extended three bed family home strategically located at the end of a mature cul de sac in the popular residential area of Edgewood Lawn Blanchardstown. This impeccably presented family home has been totally refurbished and extended and is sure to attract a variety of viewers. Accommodation consists of entrance hallway with wooden floors, stunning bright Living room with wooden floor and open plan dining room with wooden floor and guest toilet. Off the dining room there is a newly fitted high gloss kitchen with tiled floor. Upstairs off the landing there are three large bedrooms with a newly fitted family bathroom with bath and shower over. Outside the property is further enhanced by a large block built shed that is suitable for many uses. There is off street parking for two cars. Beautiful starter home and well worth the view.
- Area: 96
- Features:
Totally refurbished and extended three bed family home overlooking a large green area.
Located on mature cul de sac close to the Blanchardstown shopping centre.
Three Large bedrooms with fitted wardrobes and wooden floor,
Living room with wooden floor
Newly Fitted designer kitchen with tiled floor.
Newly fitted family bathroom.
Newly insulated and wrapped.
Large open plan dining room with wooden floor
Double Glazed windows.
Newly fitted Gas Fired Central Heating.
Large rear garden with block built shed.
Within walking distance of Blanchardstown Shopping centre.
- Bedroom 1: Bedroom 1. (3.66m x 3.08m)
Large double bedroom with fitted wardrobes and wooden floor
- Bedroom 2: Bedroom 2. (3.49m x 3.20m)
Double bedroom with fitted wardrobes and wooden floor.
- Bedroom 3: Bedroom 3. (2.60m x 2.08m)
Single bedroom with wooden floor.
- Living Room: Living room (4.55m x 3.38m)
Beautiful light filled room with wooden floor
- Dining Room: Guest toilet ( 1.25m x0.88m)
Guest toilet fully tiled.
Dining room (5.29m x 4.m)
Newly fitted dining room with wooden floor
- Kitchen: Extended Kitchen ( 3.71m x 3.66m)
Newly fitted designer kitchen with tiled floor.
All appliances included in sale.
- Bathroom: Family Bathroom. 6.46 (1.96m x 1.95m)
Newly Fitted Bathroom with bath and shower over, WC, and w.h.b.
- Hall: Entrance hallway (3.91m x 1.82m)
With wooden floor .
- Outside: Block built shed suitable for many uses.
Location Map
QR Code









