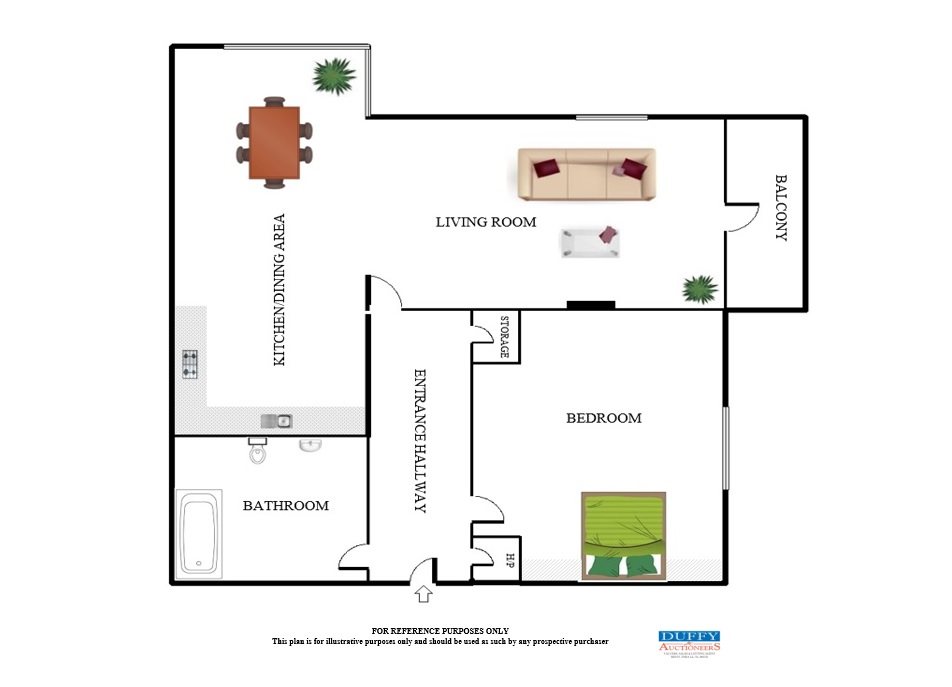- House type: Apartment
- Size: 60 m²
- Bedrooms 1
- Status

- BER Rating

- BER Number 100877455
- Options
Print Brochure
- Description: Duffy Auctioneers take great pleasure in presenting to the market this magnificent one bed second floor apartment strategically located in this mature and popular residential area of Allendale Square, Clonsilla. Impeccably presented by the present house-proud owners this fine family home is sure to attract a variety of viewers. Accommodation briefly consists of entrance hallway with wooden floor and storage room, fully fitted kitchen/dining room with wooden floor, large Living room with wooden floor and feature fireplace and a patio door to the large balcony. The large double bedroom has a fitted wardrobe and wooden floor plus a fully fitted family bathroom with bath and shower over. This excellent location is much sought after due to is close proximity to Clonsilla Station, the M50/N3 motorways and the Blanchardstown Shopping Centre. Viewing is highly recommended.
- Area: 60
- Features:
Stunning south facing one bed apartment on second floor.
In showroom condition with many extras incl in sale.
Large double bedroom with fitted wardrobe and wooden floor.
Superb living room with wooden floor and patio doors to the large balcony.
Fully fitted kitchen with all appliances incl in sale.
Family bathroom with tiled floor, bath with shower over.
Electric Storage Heating.
Double Glazing Throughout
Intercom System
Superb location within walking distance of clonsilla station.
- Bedroom 1: Master Bedroom
(3.84m x 3.57m)
Large double bedroom with wooden floor and fitted wardrobes. TV point and double sockets and upvc window.
- Living Room: Living room.
(5.17m x 3.60m)
Stunning light filled room with wooden floor and feature fireplace with black marble surround set on marble hearth.
Upvc double glazed doors leading to Large Private Balcony.
- Dining Room: With wooden floor and views over the large green.
- Kitchen: Kitchen/Dining area.
(7.m x 2.57m)
Fully fitted kitchen unit with tiled splash back, stainless steel sink unit, oven and hob, extractor fan, and fridge / freezer.
Open plan dining area with wooden floor
- Bathroom: Bathroom
(2.30m x 1.85m)
Family bathroom with tiled floor, bath with shower over, part tiled walls, extractor fan, and w.c. w.h.b.
- Hall: Entrance Hall
(3.61m x 2.m)
Entrance hallway with wooden floor, hot press and storage cupboard.
- Outside: Ample parking next to large green.
Location Map
QR Code









