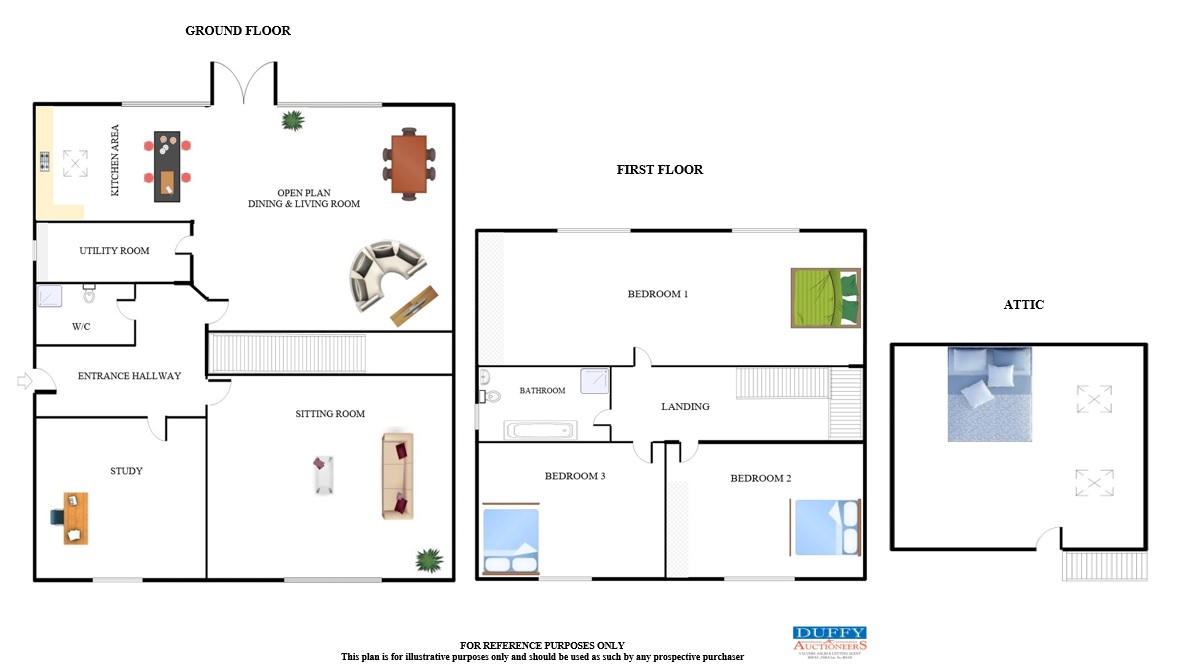- House type: Semi Detached
- Size: 167.48 m²
- Bedrooms 4
- Status

- BER Rating

- BER Number 106711187
- Options
Print Brochure
- Description: Truly something special, No 38 Lohunda Drive is one of the finest four bed family homes to come on the market in this mature and popular residential area of Lohunda Clonsilla. Well proportioned accommodation coupled with stylish interiors combine to entice a variety of discerning purchasers. This unique family home has been totally renovated and extended to a very high standard and boasts bright and spacious accommodation of c 1800 sq. ft. Accommodation briefly comprises of entrance hallway with wooden floor and guest toilet with shower, stunning living room with feature fireplace and a wooden floor, study room with wooden floor, newly fitted extended kitchen with open plan dining area with wooden floor and patio doors to the landscaped back garden. The upstairs accommodation is exceptional boasting three double bedrooms and a converted attic plus a newly fitted family bathroom with bath and separate shower. To the front of the property there is off street parking for two cars. This superb location is only minutes away from all local amenities and services including Coolmine station, the M50/N3 Motorway, and a host of local amenities such as schools, shops, and frequent public transport to the city centre. Viewing is highly recommended!
- Area: 167.48
- Features:
Beautiful extended four-bed property on mature cul de sac.
In showroom condition with many extras incl in sale
Three double bedrooms with converted attic.
Large living room with feature fireplace and wooden floor.
Newly fitted extended kitchen with open plan dining room.
Built in wardrobes in all bedrooms.
Paved Front driveway with secure off road parking.
Within walking distance of Coolmine station.
Large back garden.
Double Glazed windows.
Gas Fired Central Heating.
Prime residential location.
- Bedroom 1: Bedroom 1. (5.79m x 3.63m)
Large double bedroom with fitted wardrobes and wooden floor.
- Bedroom 2: Bedroom 2. (3.69m x 3.29m)
Beautiful double bedroom with fitted wardrobe and carpet floor.
- Bedroom 3: Bedroom 3. (3.58m x 3.25m)
Double bedroom with fitted wardrobes and wooden floor.
- Bedroom 4: Converted attic. (5.79m x 4.65m )
Stunning converted attic, suitable for many uses.
- Living Room: Living room (4.43 m x 3.59m)
Large bright room with wooden floor and feature fireplace.
- Dining Room: Open plan with wooden floor
- Lounge: Study. (3.35m x 2.08m)
Study with wooden floor. Would be suitable for ground floor bedroom if required.
- Kitchen: Kitchen/Dining area (9.63m x 5.70m)
Newly fitted Extended Kitchen with wooden floor, ample wall and floor units.
Dining area.
Bright and spacious open plan area with wooden floor. Patio doors to the wonderful landscaped back garden with side entrance
- Bathroom: Family Bathroom. (3.18m x 1.64m)
Fitted bathroom comprising bath with shower over, a separate shower cubicle, W.C and WHB.
- Hall: Entrance hallway (2.10m x 2.22m)
Entrance hallway with wooden floor and guest toilet.
Guest toilet. (1.69m x 1.65m )
Newly fitted, fully tiled with shower cubicle.
- Utility: Utility Room (1.79m x 1.66m)
Extra storage for white goods and wooden floor.
- Outside: Large back garden with side entrance.
Location Map
QR Code









