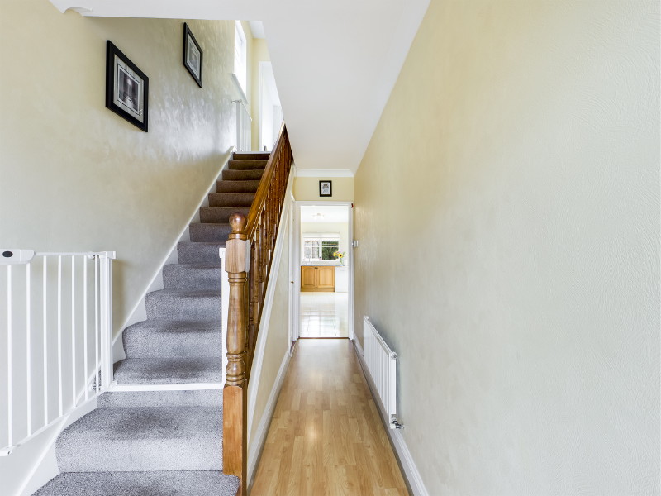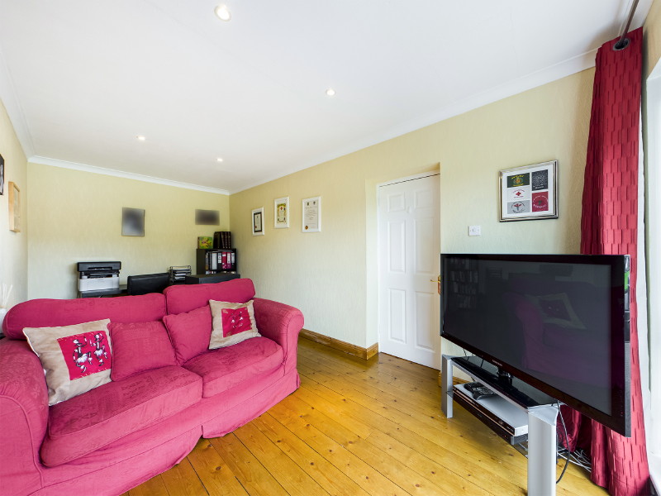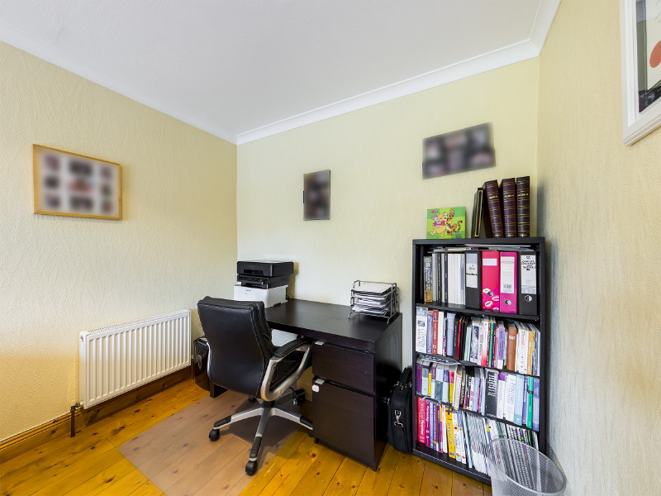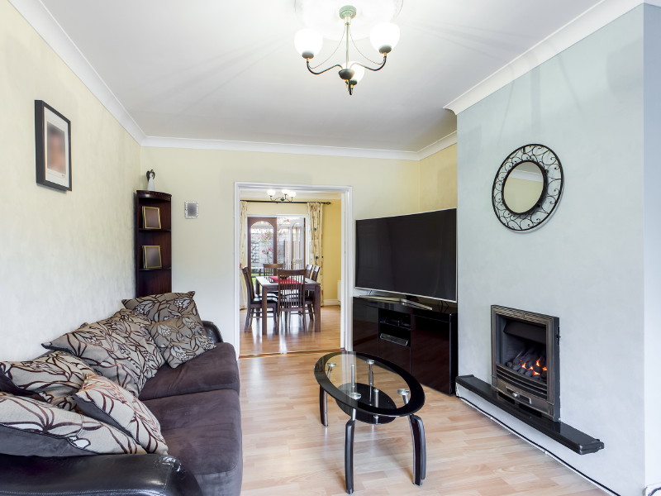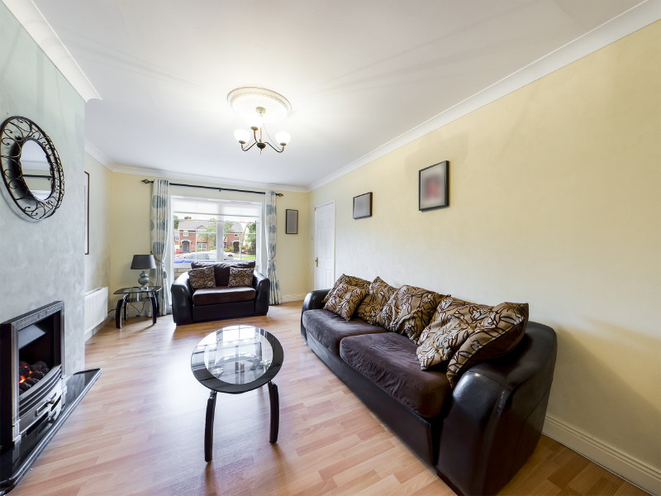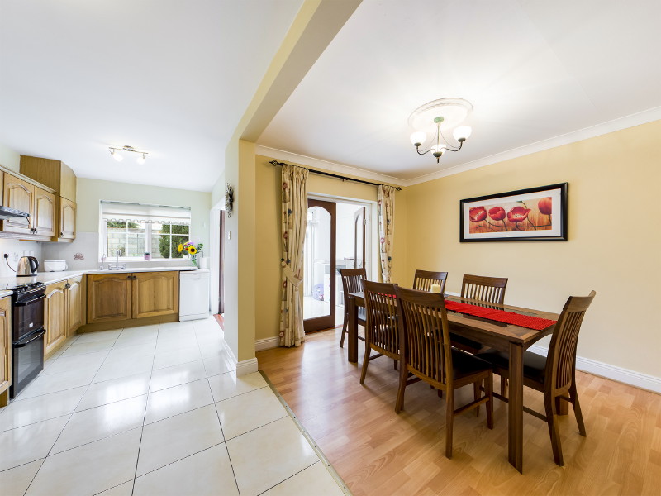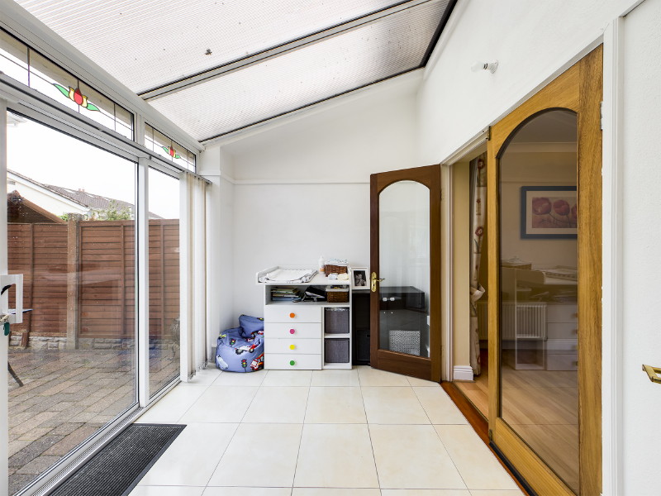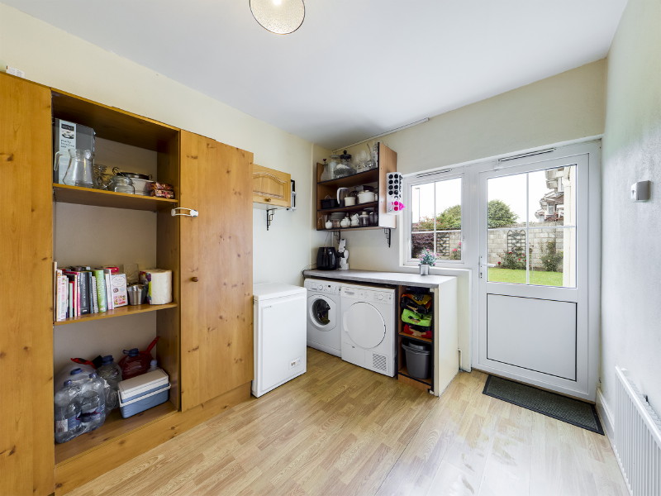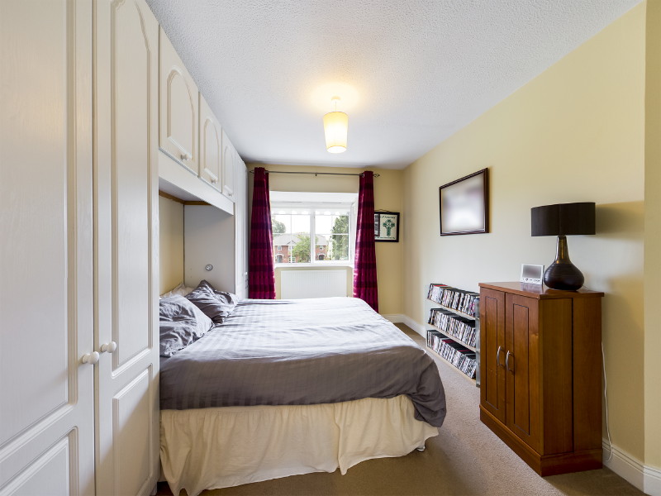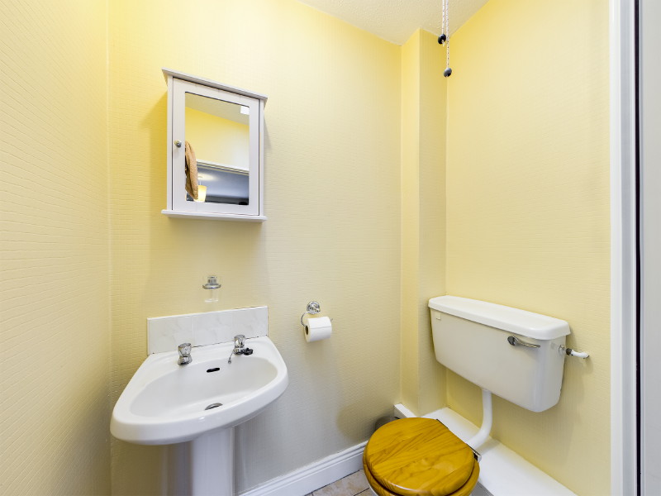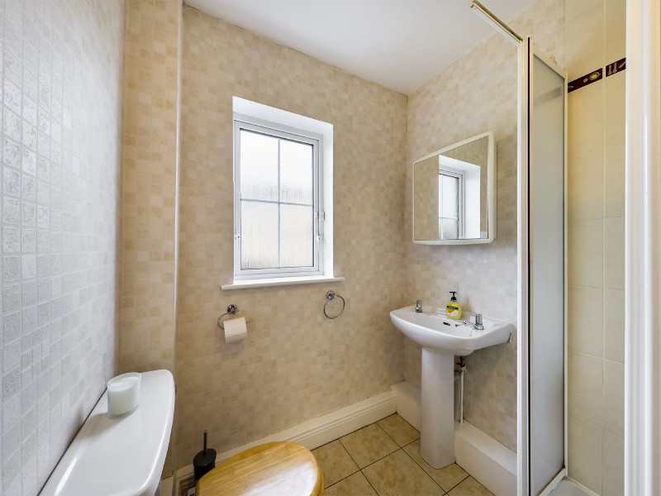- House type: Semi Detached
- Size: 130 m²
- Bedrooms 3
- Status

- BER Rating

- BER Number 102236064
- Options
Print Brochure
- Description: Rarely does the opportunity arise to acquire such a unique and attractive property as No 1 Summerfield Close, Blanchardstown. This is a superbly located and well positioned extended three bed family home situated on a large corner site with tremendous potential for further development on the area to the side (Lapsed P.P. for garage to the side).This unique family home has been extended and decorated with taste and flair throughout and boasts bright and spacious accommodation of c 1400sq ft. Accommodation briefly comprises of entrance hallway with wooden floor and guest toilet, stunning living room with feature fireplace and wooden floor, dining room with wooden floor, double doors to the sunroom, fully fitted kitchen/dining area with patio doors to the fully landscaped west facing back garden. Next door to the kitchen is a large utility room with wooden floor extra storage and door to the landscaped side garden. Off the hallway you have a superb second living room that could double as a downstairs bedroom or home office if required. The upstairs accommodation is exceptional boasting three large bedrooms with master en-suite and a family bathroom. To the rear of the property there is a fully landscaped west facing back and side garden with block built shed. This superb location is within walking distance of all local amenities and services including Roselawn Shopping centre, Coolmine station, and a host of local amenities such as schools, shops, and frequent public transport to the city centre. Viewing is highly recommended!
- Area: 130
- Features:
Stunning Extended three bed property C 130. Sq. mts.
Prime location on large corner site with further development potential.
In excellent condition with many extras incl in sale
Large living room with feature fireplace and wooden floor
Second living room/home office with wooden floor.
Fully fitted kitchen with tiled floor and large utility room to the side.
Open plan dining room with wooden floor and double doors to tiled conservatory.
Three large bedrooms, two with built in wardrobes.
Landscaped back and side garden, west facing with patio and block built shed.
Double Glazed windows.
Gas Fired Central Heating energy efficient with hive active controls.
Front driveway with secure off-road parking for three cars.
Large side entrance with potential to extend. Lapsed P.P. for garage to the side.
Overlooking large green, within walking distance of Roselawn shopping centre and Coolmine Station
- Bedroom 1: Bedroom 1. (4.71m x 3.02m)
Large double bedroom with fitted wardrobes and carpet floor.
- Bedroom 2: Bedroom 2. (3.57m x 3.38m)
Double bedroom with fitted wardrobe and wooden floor
- Bedroom 3: Bedroom 3. (3m x 2.18m)
Single bedroom with carpet floor
- Living Room: Living room (5.32.m x 3.36m)
Stunning bright room with wooden and feature fireplace and wooden floor.
Living Room 2. ( 5.59m x 2.71m)
Second extended living room with wooden floor.
Ideal for downstairs bedroom or home office if required.
- Dining Room: Dining room (3.42m x 2.60m)
Beautiful bright open plan room with wooden floor and double door to the sunroom.
- Kitchen: Kitchen/Dining area (5.89m x 2.20m)
Modern fully fitted Kitchen with tiled floor, extra wall, and floor units.
Water filtration system installed.
Sunroom (2.80m x 2.46m)
With tiled floor and patio door to landscaped back garden with block built shed.
- Bathroom: Family Bathroom. (2.49m x 1.75m)
Fitted bathroom comprising of shower cubicle, W.C., and w.h.b.
Fully tiled floor and part tiled walls.
- Hall: Entrance hallway (5.36m x 1.76m)
Entrance hallway with guest toilet and wooden floor.
Guest toilet. (1.55m x 0.77m)
With tiled floor, w.c and w.h.b.
- Utility: Utility room (3.34m x 2.70m)
Large utility room with extra storage, white goods and tiled floor.
Door to side garden with shed.
- Outside: Superb garden to rear and side with block built shed.
Off street parking for three cars.
Location Map
QR Code









