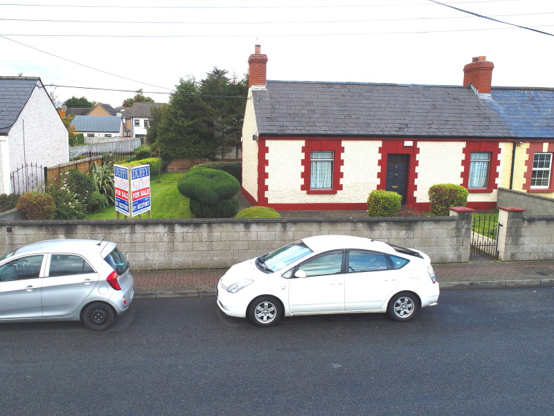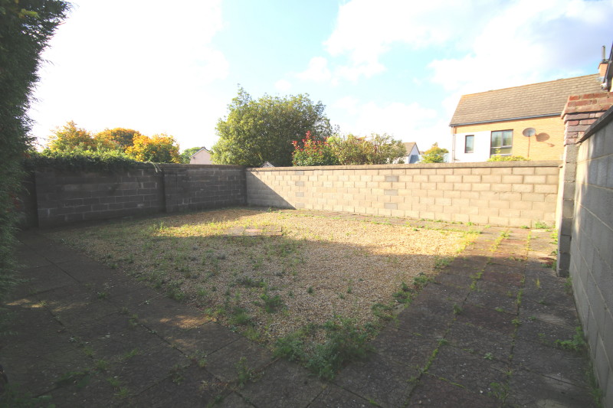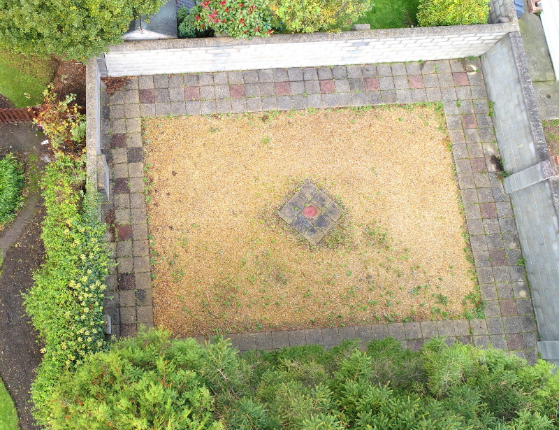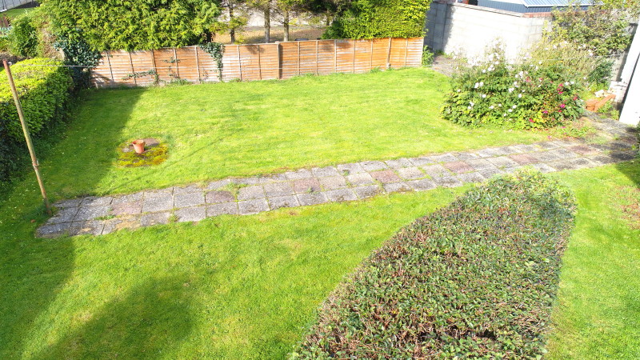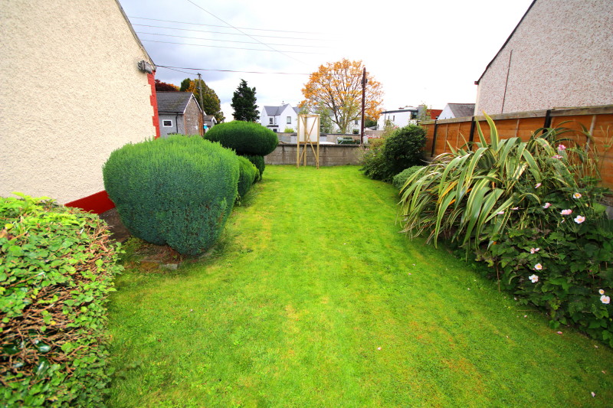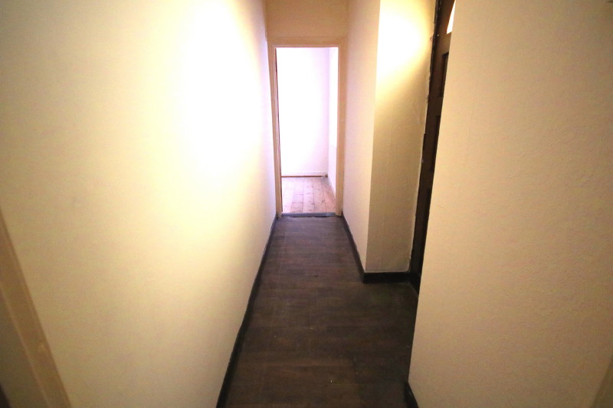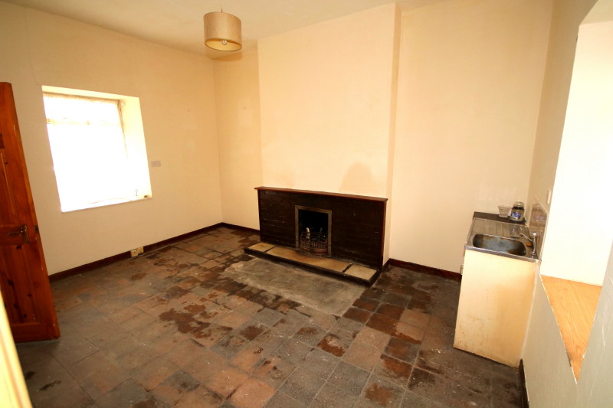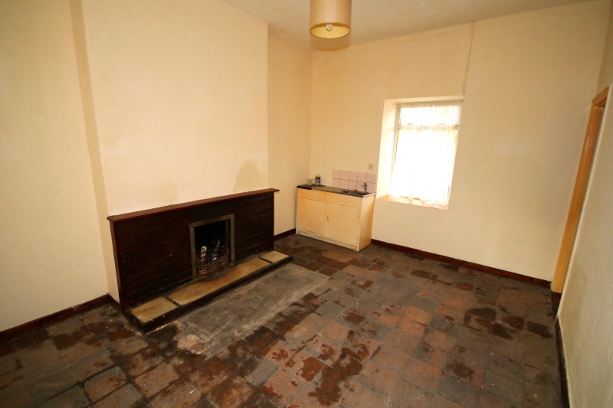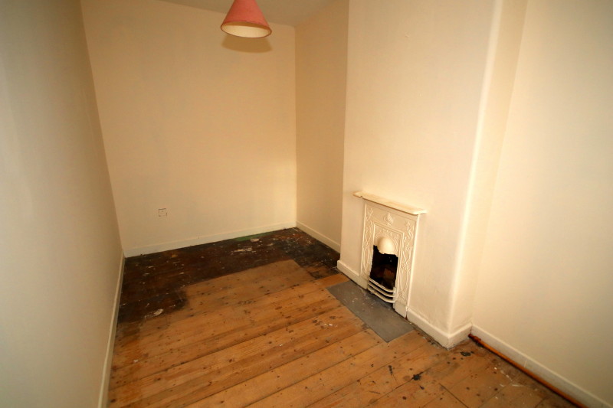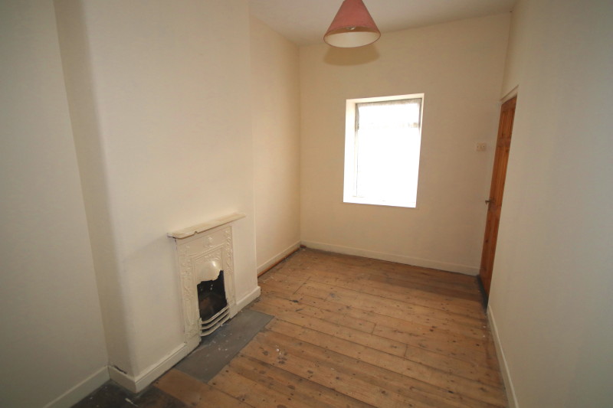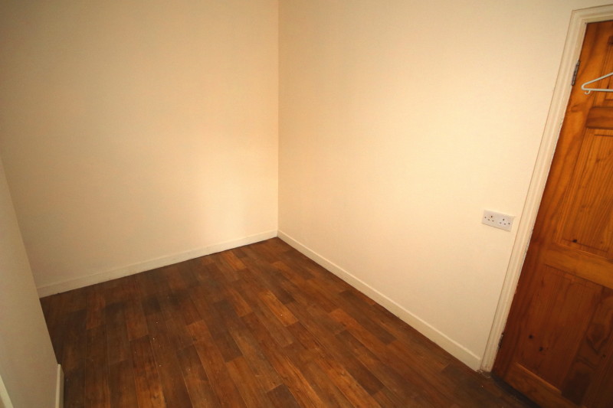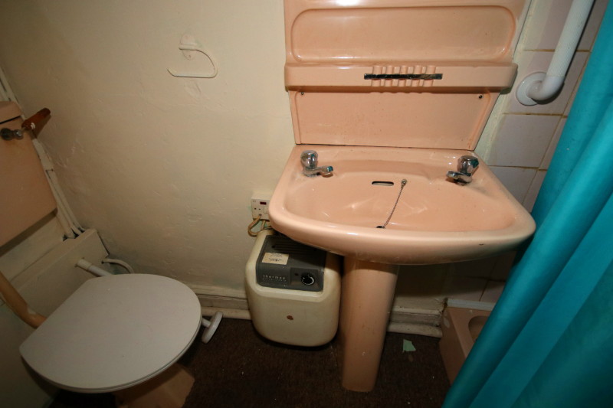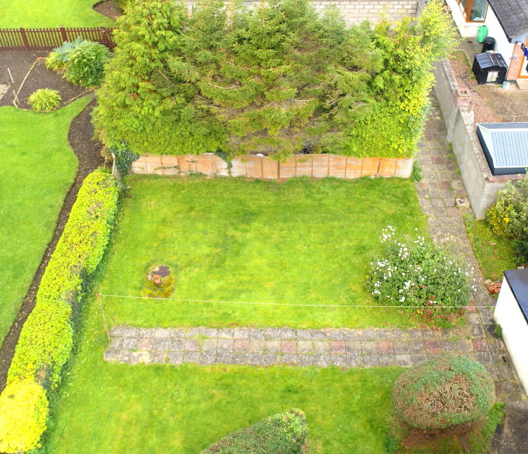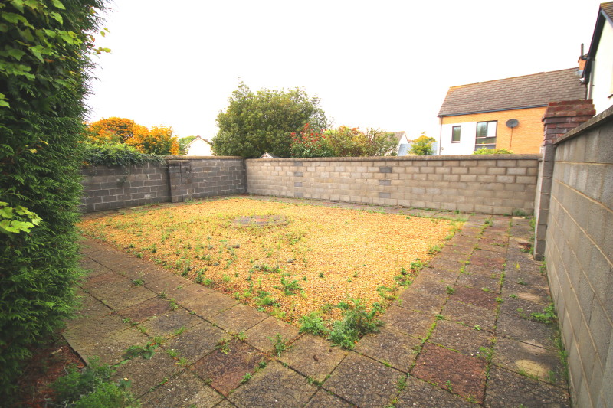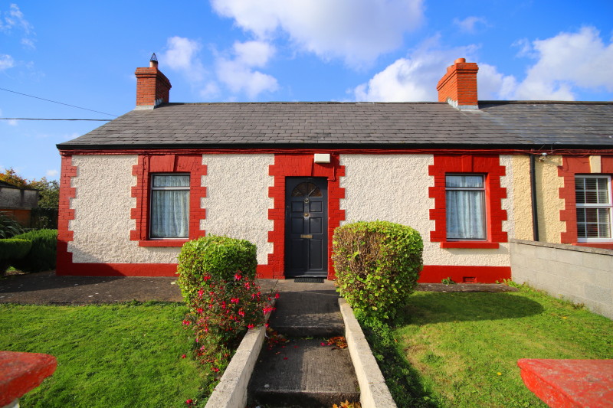- House type: Semi Detached
- Size: 42 m²
- Bedrooms 2
- Status

- BER Rating

- BER Number 113472781
- Options
Print Brochure
- Description: Duffy Auctioneers take great pleasure in presenting to the market 5 Church Avenue a magnificent two bed semi-detached family home situated in a highly desirable location close to shops, schools and frequent public transport to the city Centre.
Rarely does the opportunity arise to acquire such a unique cottage on a large site with tremendous potential for further development (Subject to the necessary Planning Permission).
Although in need of modernisation and refurbishment this charming two bed cottage offers a discerning purchaser immense scope to create something special.
Accommodation briefly comprises of entrance hallway with wooden floor, large living room with feature fireplace and original tiled floor and two double bedrooms with master en-suite. To the rear of the property there are storage sheds and a wonderful seventy-five ft garden currently split into two sections. The location is second to none, with Blanchardstown main street with its many amenities literally around the corner. The property occupies a truly outstanding site with development potential to the side and rear subject to P.P.
It's unrivalled location on church avenue just off main street and only a short stroll from Castleknock Train Station will ensure its broad appeal. There is excellent access to the M3 and M50. City Centre is well served by a very efficient bus route and Train service from the nearby Castleknock Station.
Viewing is highly recommended.
- Area: 42
- Features:
Excellent two bed cottage on church ave.
In need of modernisation and refurbishment but has massive potential.
Two double bedrooms with master en-suite.
Large living room with tiled floor and feature fireplace.
Outstanding site with development potential to the side and rear.
Superb location on mature road.
Just a short stroll from Castleknock Train Station.
Because of its prime location suitable for Commercial or Residential use.
- Bedroom 1: Bed 1. 3.45m x 3.05m
Double bedroom with en-suite bathroom and wooden floor.
- Bedroom 2: Bed 2. 4.58m x 2.46m
Double bedroom with wooden floor and feature fireplace.
- Living Room: Living Room: Living room (4.54m x 3.51m)
Large living room with feature fireplace and original tiled floor
- Hall: Hall: Hallway 3.55m x 0.87m
With wooden floor.
- Outside: Outside.
Large back and side garden suitable for further development Subject to P.P.
Location Map
QR Code









