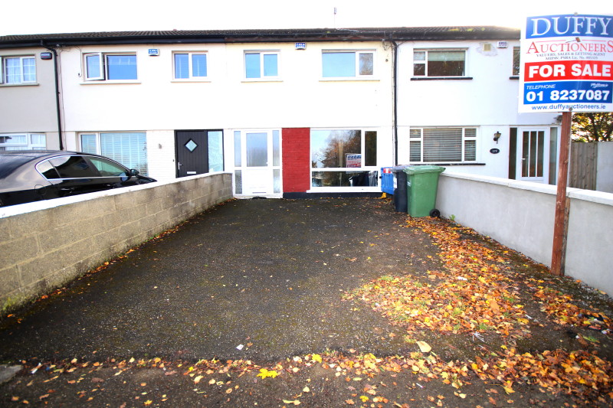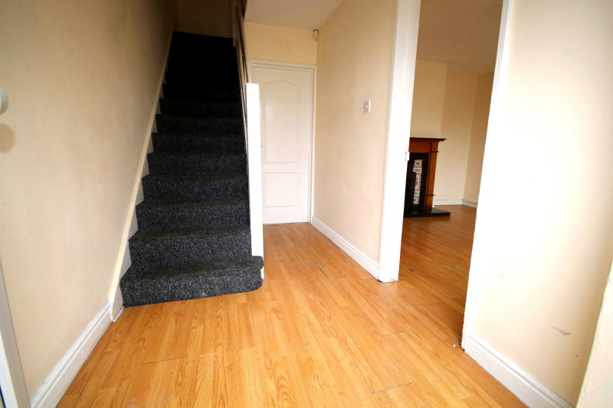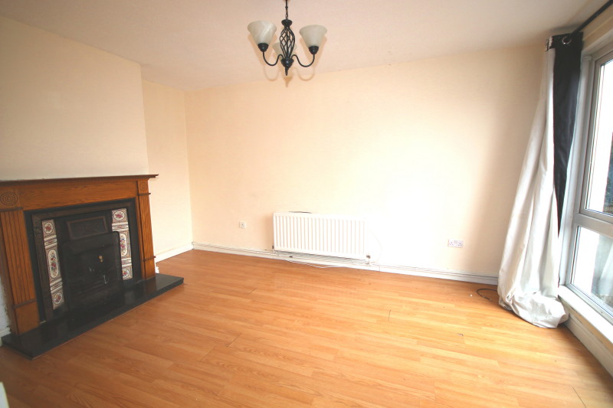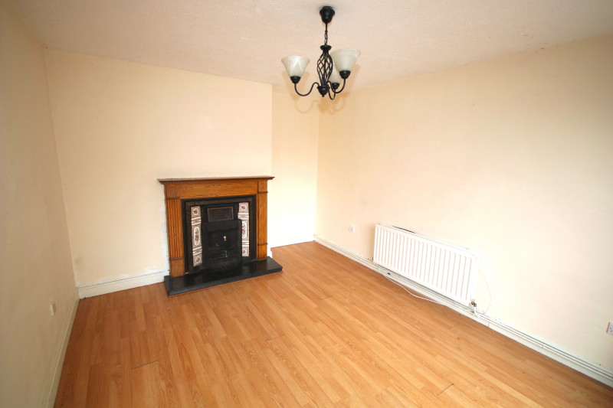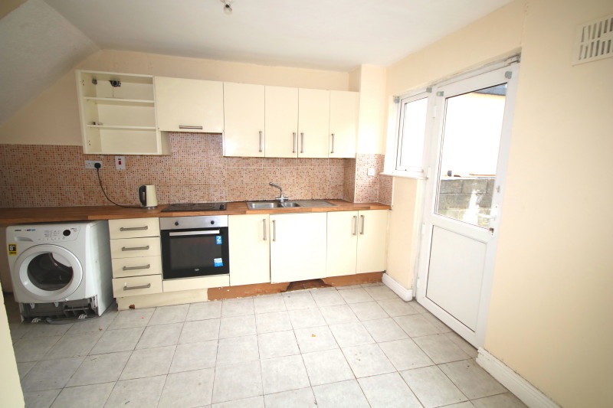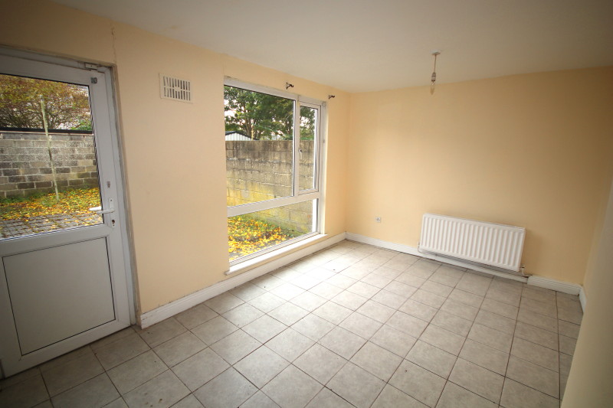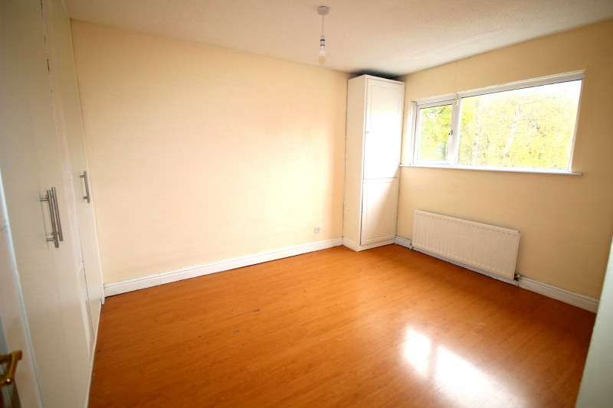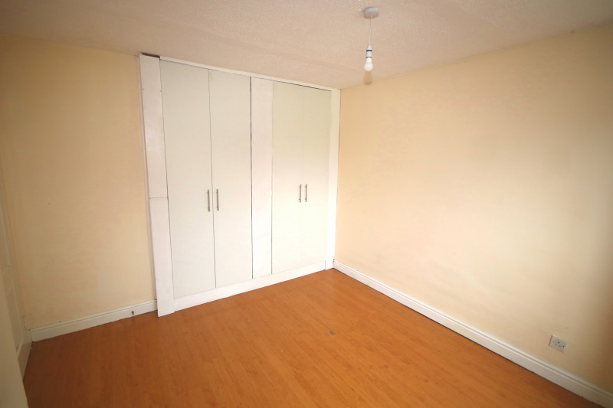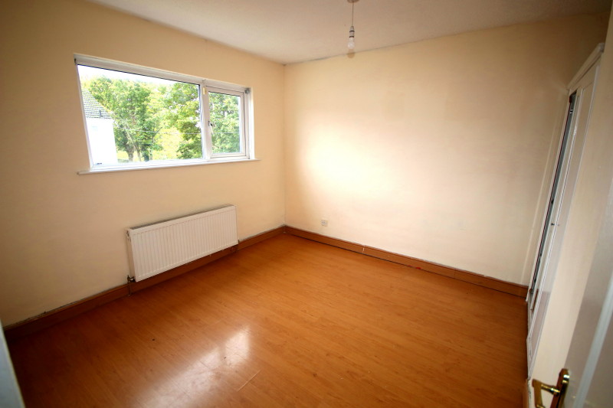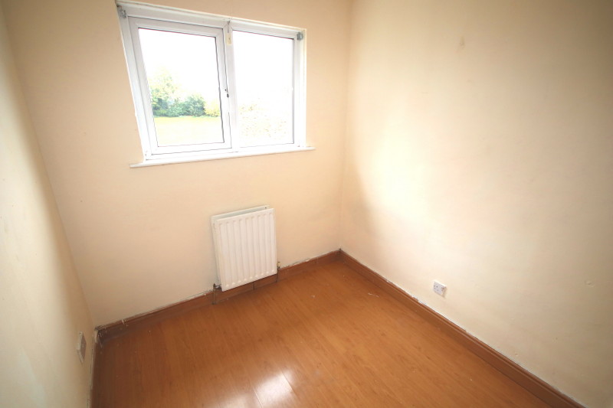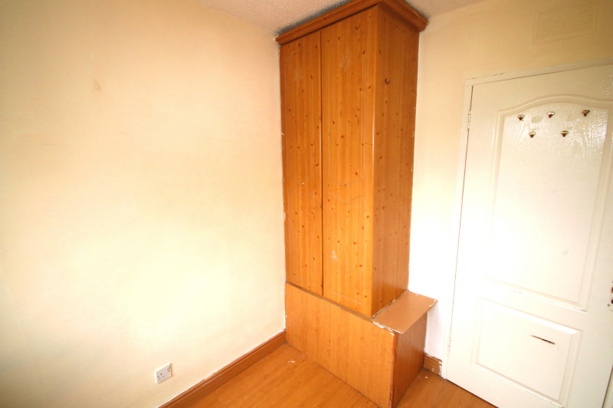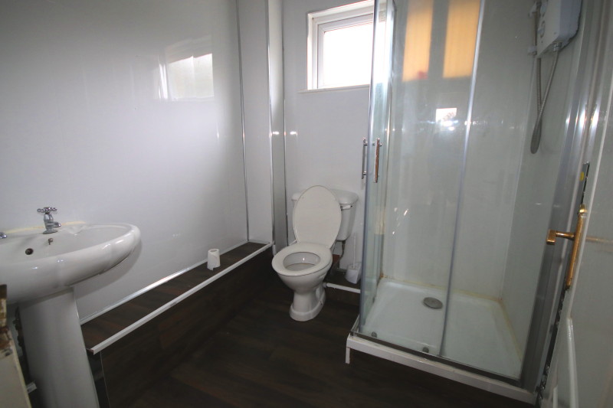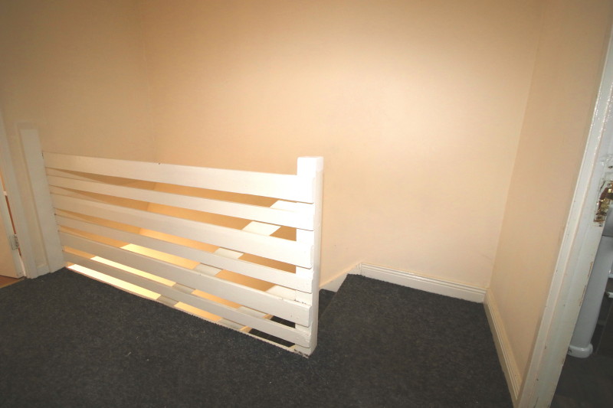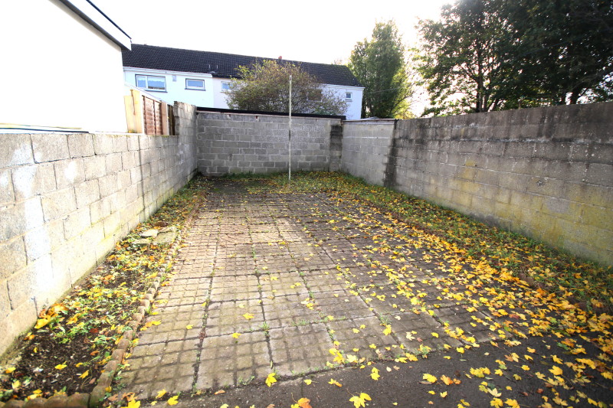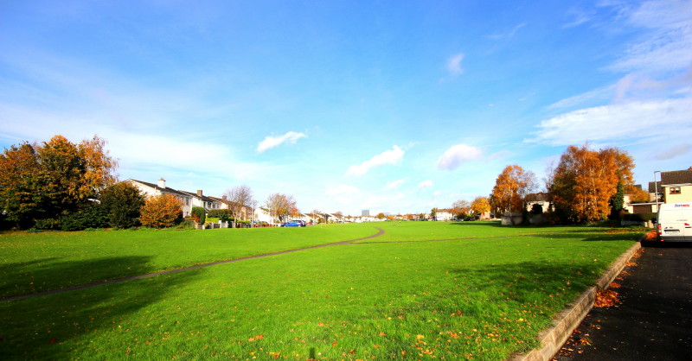- House type: Mid Terrace
- Size: 83.61 m²
- Bedrooms 3
- Status

- BER Rating

- BER Number 113236913
- Options
Print Brochure
- Description: Duffy Auctioneers take great pleasure in introducing to the market 120 Edgewood Lawn a three-bed mid terraced property situated in a tranquil cul de sac setting just off Snugborough Road in Blanchardstown next to the national Aquatic center. Suitable for those looking for a family home or an excellent investment opportunity, this is one not to be missed. Accommodation briefly comprises of entrance hallway with wooden floor, large living room with feature fireplace and wooden floor, a fully fitted kitchen/dining room with tiled floor and door to the large back garden that is not overlooked. The upstairs accommodation is excellent with three large bedrooms and a family bathroom. This superb location is only minutes away from all local amenities and services including the Blanchardstown Shopping Centre and the M50/N3 Motorway. Outside: Front Driveway with secure off-street parking. The rear garden is private and secure and is not overlooked. Beautiful starter home and well worth the view.
- Area: 83.61
- Features:
Excellent three bed family home overlooking a large green area.
Located in mature cul de sac close to the Blanchardstown shopping centre.
Three Large bedrooms with fitted wardrobes and wooden floor,
Living room with Feature fireplace and wooden floor
Fully Fitted kitchen with tiled floor
Large dining room with door to the back garden.
Double Glazed windows.
Gas Fired Central Heating.
Large rear garden not overlooked.
Within walking distance of schools and shops.
- Bedroom 1: Bedroom 1. (3.82m x 3.24m)
Large double bedroom with fitted wardrobes wooden floor
- Bedroom 2: Bedroom 2. (3.25m x 3.60m)
Double bedroom with fitted wardrobes and wooden floor.
- Bedroom 3: Bedroom 3. (2.63m x 2.18m)
Single bedroom with fitted wardrobe and wooden floor.
- Living Room: Living room (4.57m x 3.32m)
Beautiful light filled room with wooden floor and feature fireplace.
- Dining Room: Large dining room with tiled floor.
- Kitchen: Kitchen/ Dining room (5.29m x 4.07m)
Fully fitted Kitchen with ample wall and floor units.
Large dining area with tiled floor.
- Bathroom: Family Bathroom. (1.96m x 1.90m)
Fully Fitted Bathroom with shower cubicle an wooden floor, w.c. and w.h.b.
- Hall:
Entrance hallway (3.63m x 1.82m)
With wooden floor and under stairs storage
- Outside: Fully landscaped back garden.
Excellent location overlooking large green.
Location Map
QR Code









