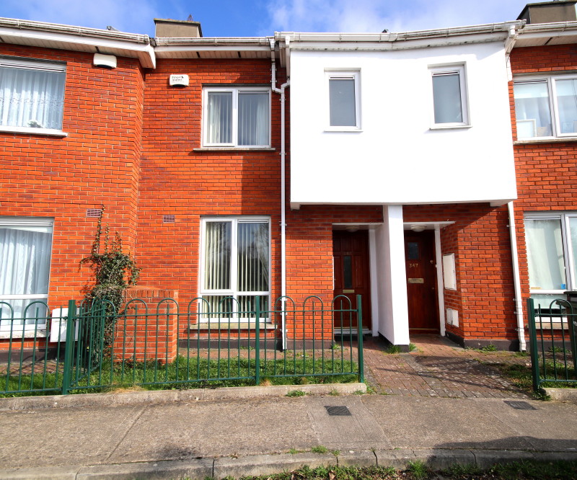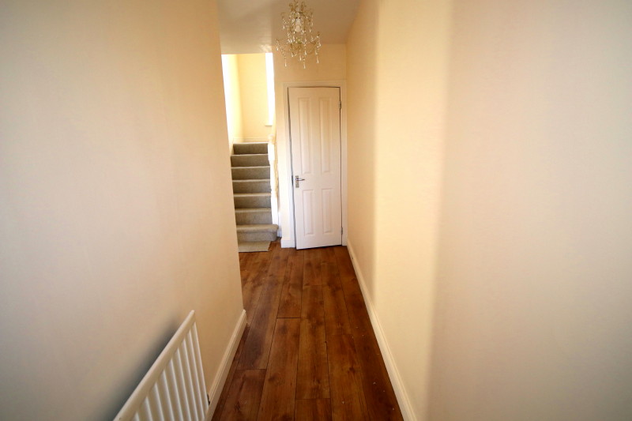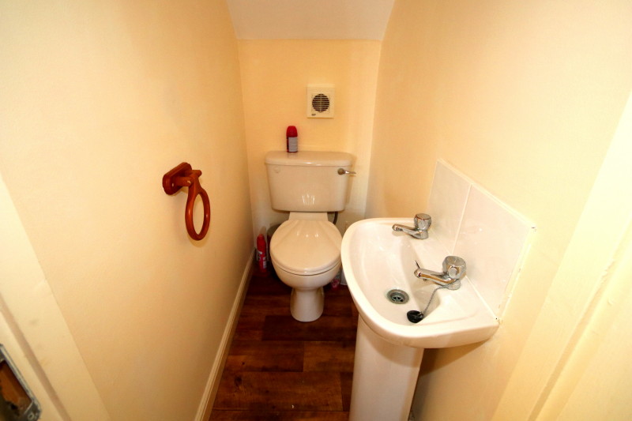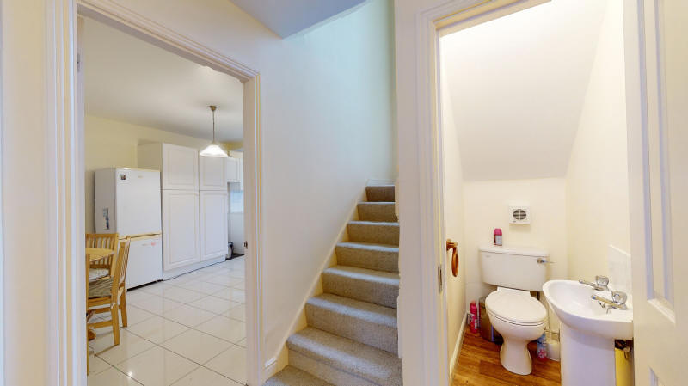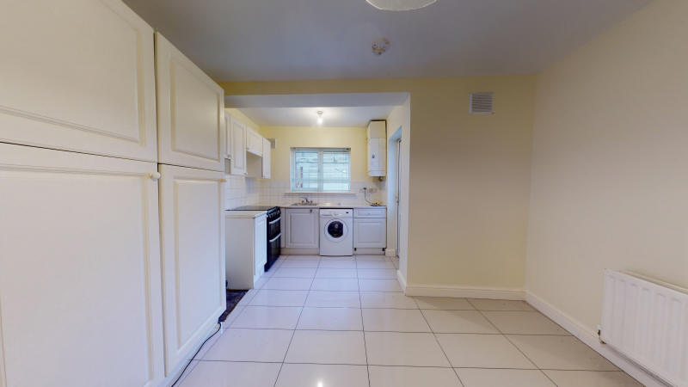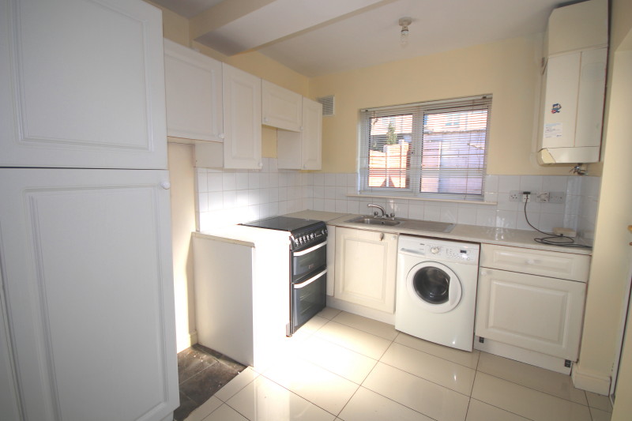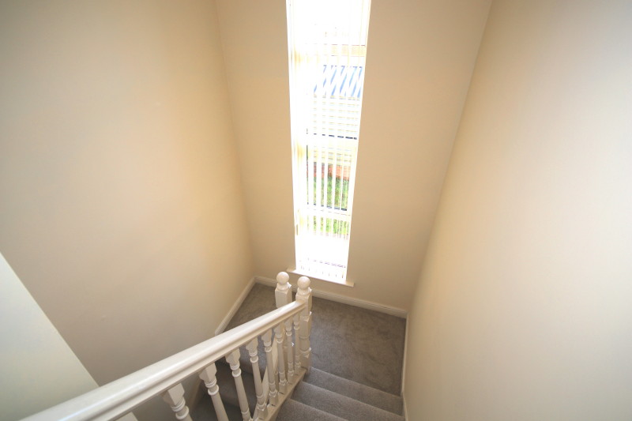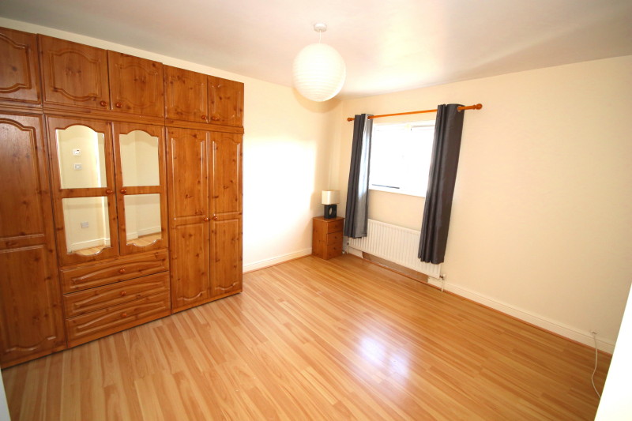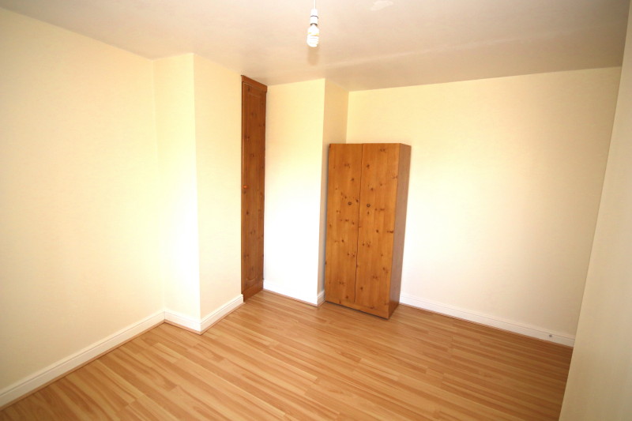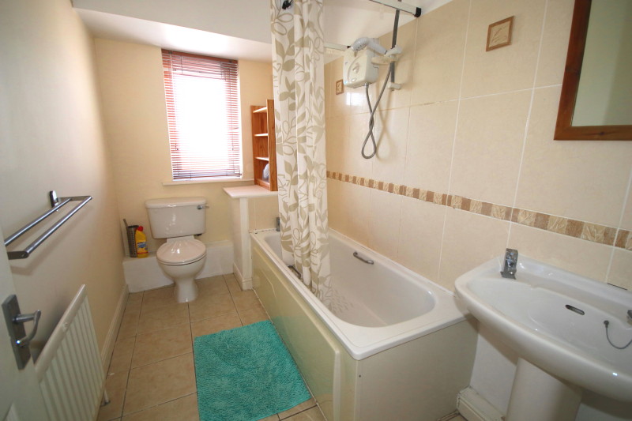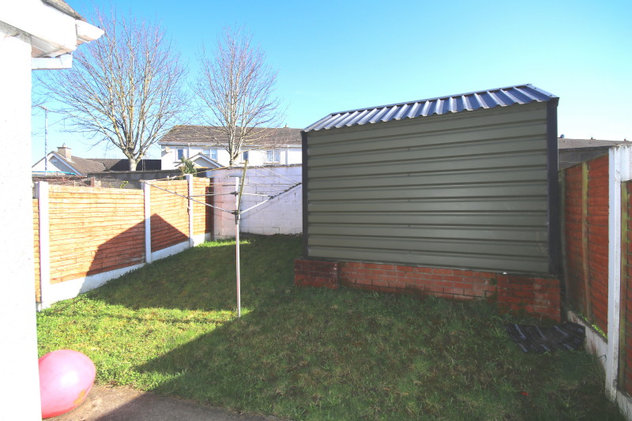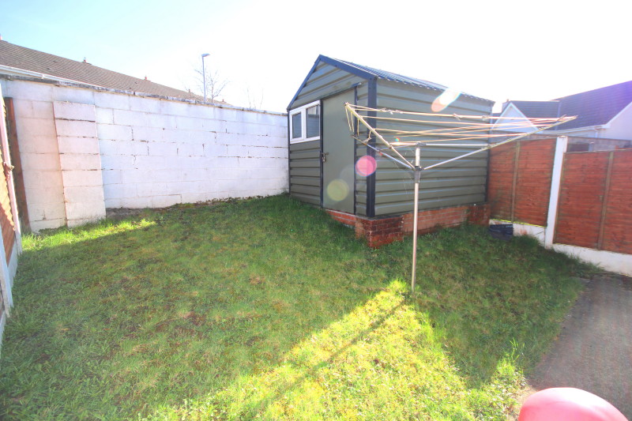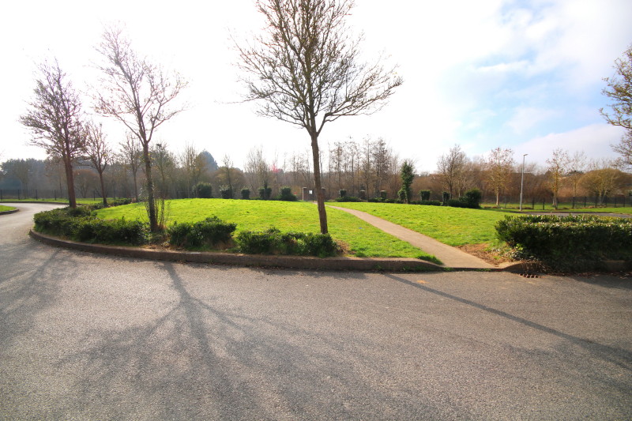- House type: Mid Terrace
- Size: 92 m²
- Bedrooms 2
- Status

- BER Rating

- BER Number 113687586
- Options
Print Brochure
- Description: Duffy Auctioneers take great pleasure in presenting to the market 348 Castlecurragh Heath a magnificent two bed mid terrace family home situated in a highly desirable location close to shops and schools and frequent public transport to the city centre. Impeccably presented and meticulously maintained by its present house-proud owners this stunning property offers a turnkey solution to any discerning purchaser. In showroom condition throughout, this fantastic family home boasts a large living room with wooden floor and feature fireplace, fully fitted kitchen with tiled floor and a landscaped rear garden with shed. Upstairs off the landing there are two double bedrooms and a fully fitted family bathroom with bath and shower over. This superb location is only minutes away from all local amenities and services including the Blanchardstown Shopping Centre and the M50/N3 Motorway.
The rear garden is private and secure with garden shed. Beautiful starter home and well worth the view.
- Area: 92
- Features:
Stunning two bed Mid Terrace family home.
In Showroom condition and being sold fully furnished
Large Living room with Feature fireplace and wooden floor
Fully Fitted Modern kitchen with tiled floor.
Two Large double bedrooms with free standing wardrobes.
Fully fitted family bathroom with bath and shower over.
Double Glazed windows.
Gas Fired Central Heating.
Superb rear garden with metal shed.
Excellent location on mature cul de sac, close to shops and schools.
- Bedroom 1: Bedroom 1. (4.41m x 3.61m)
Large double bedroom with free standing wardrobes and wooden floor.
- Bedroom 2: Bedroom 2. (4.26m x 3.97m)
Double bedroom with fitted wardrobes and wooden floor.
- Living Room: Living room (4.42m x 4.01m)
Beautiful light filled room with wooden floor and feature fireplace with open fire.
- Dining Room: With tiled floor
- Kitchen: Kitchen/Dining room (5.33m x 3.42m)
Fully fitted Kitchen with ample wall and floor mounted units.
Dining area with tiled floor. Back door to back garden with shed.
- Bathroom: Family Bathroom. (3m x 1.73m)
Fully tiled family bathroom with bath and shower over, w.c and w.h.b.
- Hall: Entrance hallway (4.57m x 1.09m)
With wooden floor and guest toilet.
Guest Toilet ( 1.57m x 0.80m)
With tiled floor w.c and w.h.b.
- Outside: Excellent back garden with metal shed.
Location Map
QR Code









