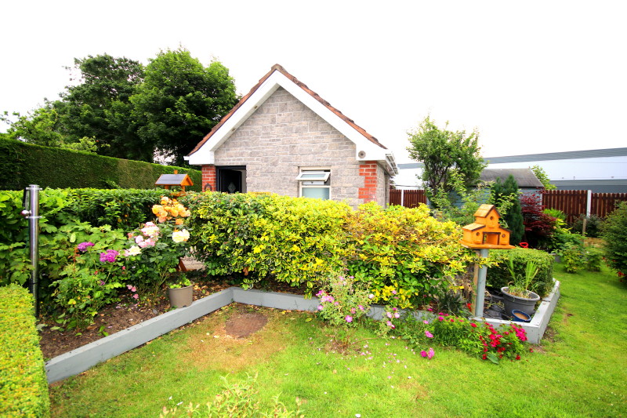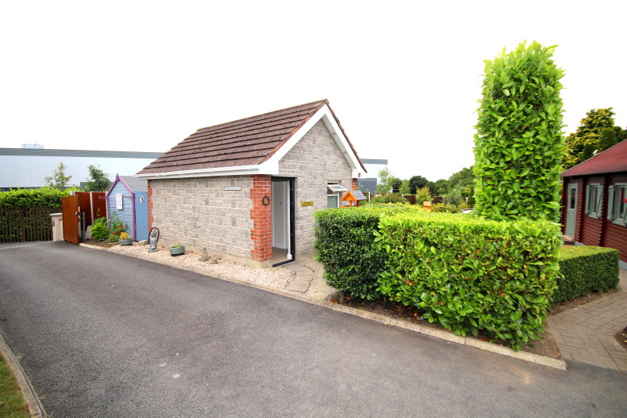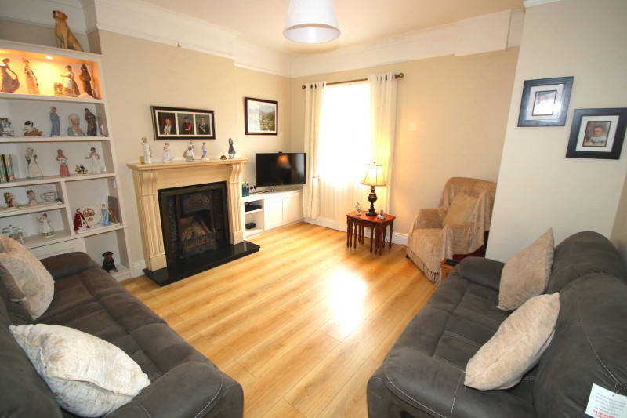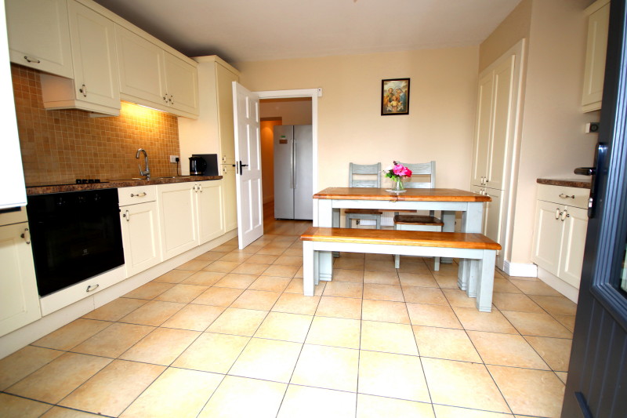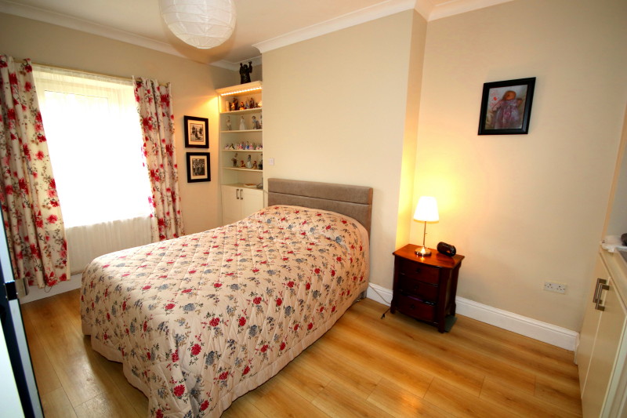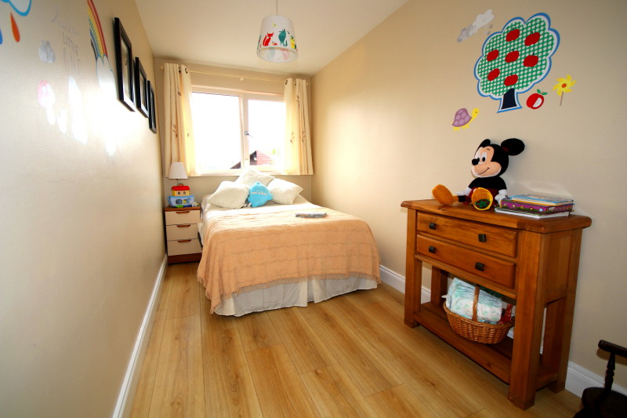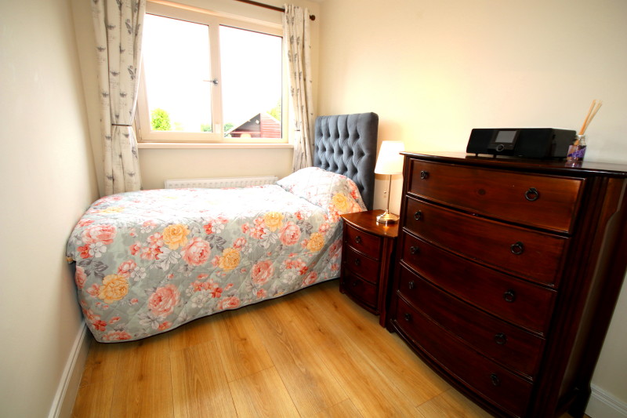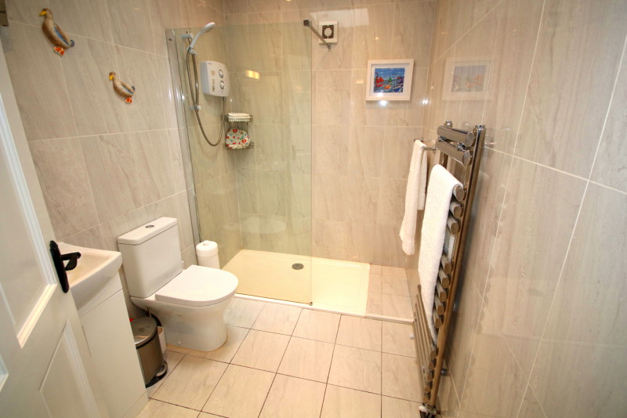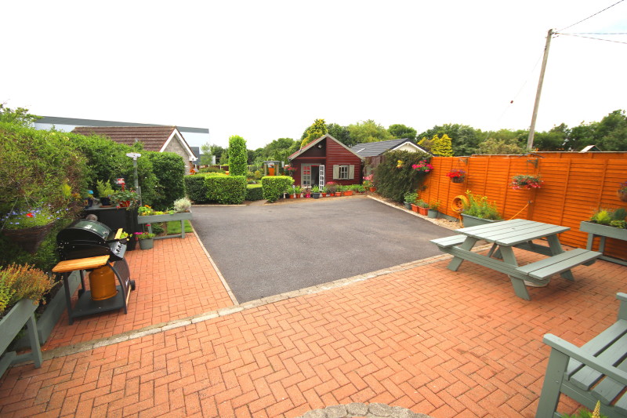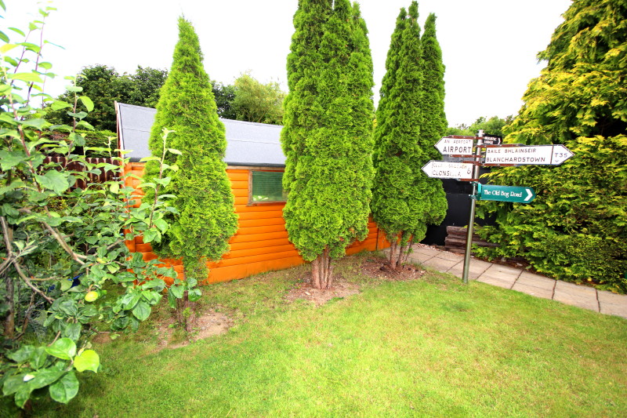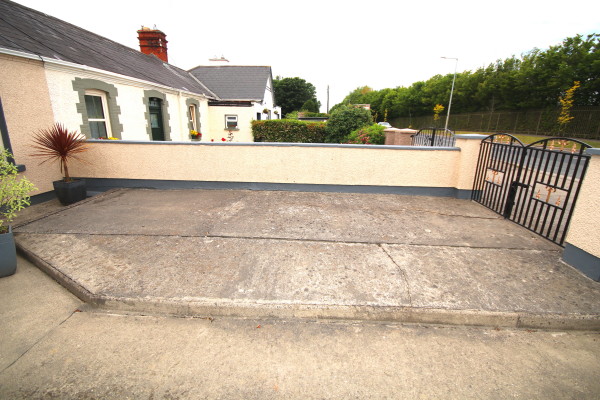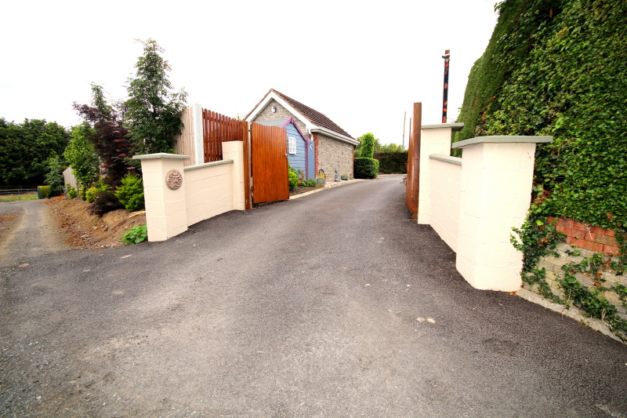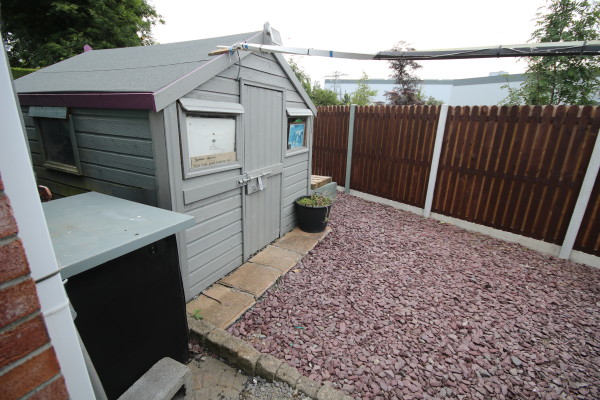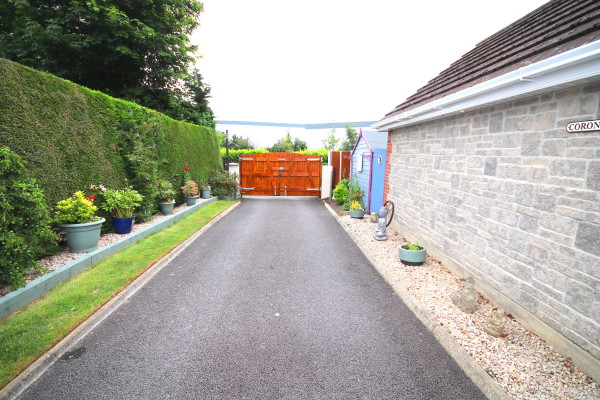- House type: Mid Terrace
- Size: 99.26 m²
- Bedrooms 3
- Status

- BER Rating

- BER Number 1109017614
- Options
Print Brochure
- Description: Discreetly tucked away in this most tranquil setting just off Ballycoolin road, is this most appealing three bed mid terraced property with private gated access road to the rear. The leafy and well-tended 14 acre site sets the tone for what is to follow.
Number 3 is excellently located adjacent the vital N3 & M50 road networks with shopping amenities in the Blanchardstown Shopping Centre. Meticulously maintained and upgraded by the present owners, this magnificent home is beautifully presented and enjoys an enviable position on Ballycoolin road with superb access to the N3 and M50 close by.
This unique family home has been designer decorated with taste and flair throughout and boasts an array of special features to include a large, secluded site with superb gate lodge. The lodge has its own central heating and is currently used as a home office. Accommodation briefly comprises of entrance hallway with wooden floor, stunning living room with feature fireplace and wooden floor, a modern fully fitted kitchen/dining area with tiled floor and door to back garden with raised deck. The newly fitted family bathroom has a large shower and is fully tiled. Off the main hallway there are three large bedrooms all with fitted wardrobes and wooden floor. To the front there is a driveway with secure off-street parking. To the rear you have a private gated driveway with secure parking for up to four cars with access to the stunning rear garden with an excellent sunny orientation. We strongly recommend viewing without delay.
- Area: 99.26
- Features:
Beautiful three-bedroom mid terraced cottage C 1068 Sq. ft.
Large 14 acre site with secure gated access to the rear.
Recently upgraded with triple glazed windows and doors installed.
Superb gate lodge currently used as a home office.
Three large bedrooms with built in wardrobes and wooden floor.
In showroom condition with many extras included in the sale.
Large living room with feature fireplace and wooden floor.
Newly fitted kitchen and family bathroom.
Oil fired central Heating
Fully Alarmed with CCTV
- Bedroom 1: Master Bedroom.
(4.55m x 3.50m)
Bright and spacious master bedroom with wooden floor and built-in wardrobes.
- Bedroom 2: Bedroom 2.
(5.21m x 3.19m)
Large bright and spacious double bedroom with wooden floor and built-in wardrobes.
- Bedroom 3: Bedroom 3.
(3.88m x 2.12m)
Beautifully bedroom with wooden floor.
- Living Room: Living room
(4.46m x 4.23m)
Stunning spacious light filled room with wooden floor and feature fireplace
- Dining Room: With tiled floor
- Kitchen: Kitchen/dining room
(4.52m x 3.92m)
Modern fitted kitchen with ample wall and floor units. Tiled floor and splashback.
Dining area with door to the back garden with deck.
- Bathroom: Family Bathroom.
(2.76m x 1.80m)
Family bathroom with newly fitted shower, tiled floor. WC and w.h.b
- Hall: Entrance Hall
(7.06m x 1.08m)
Bright and spacious entrance hallway with wooden floor
- Outside: West facing back garden with gate lodge.
Location Map
QR Code




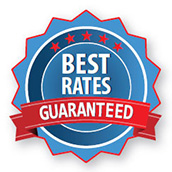




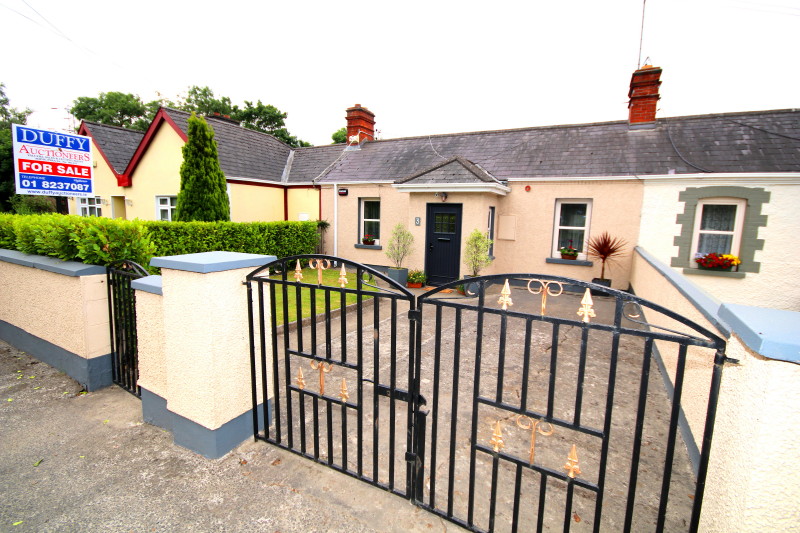
_1.jpg)
_1.jpg)
