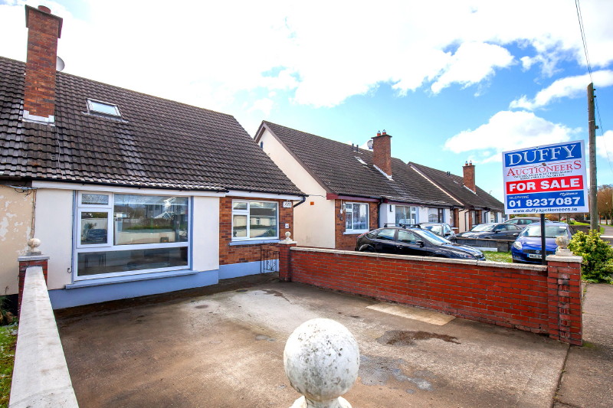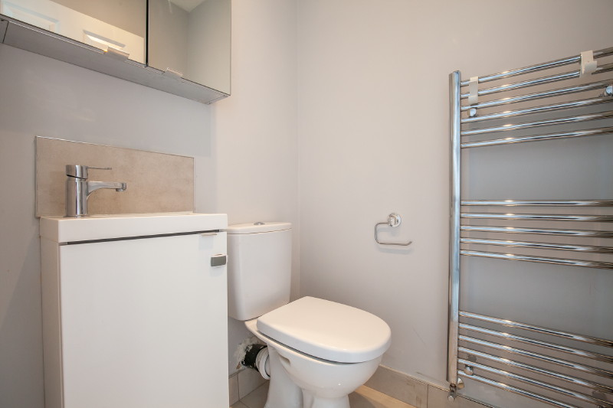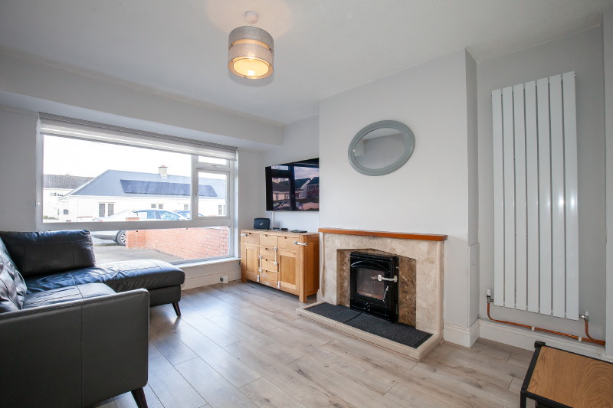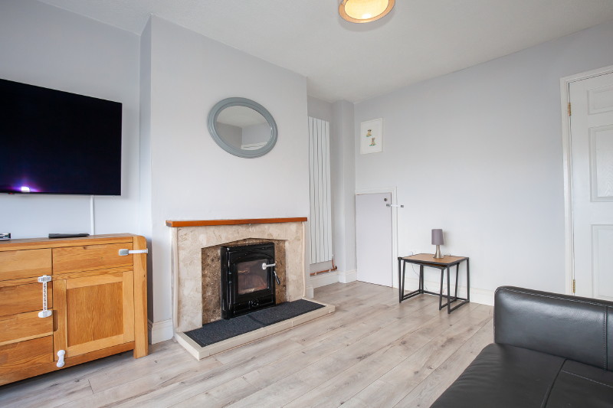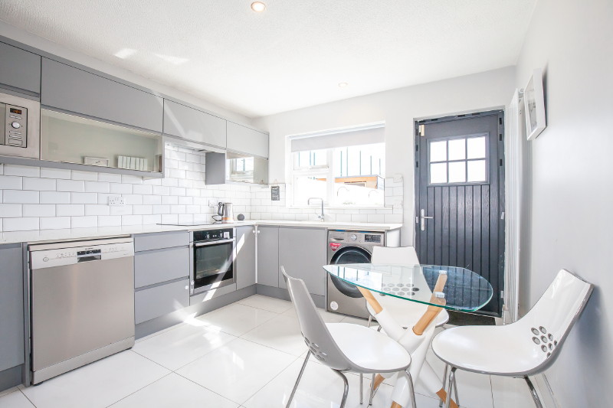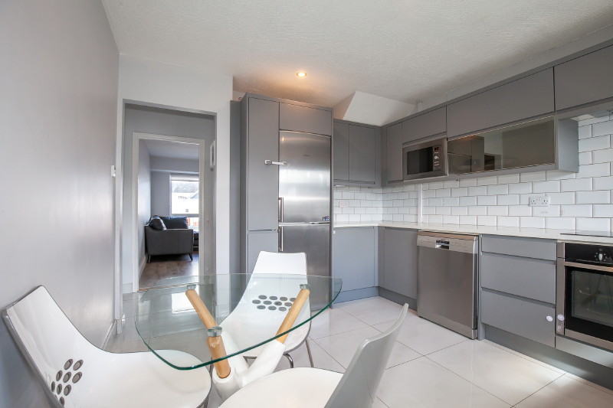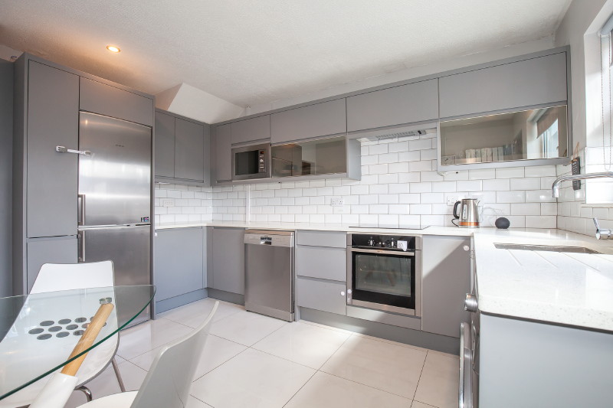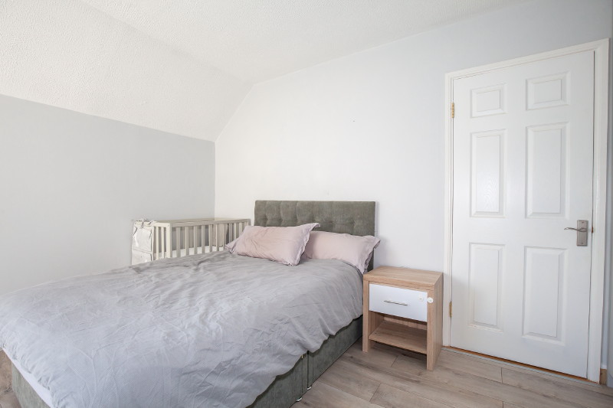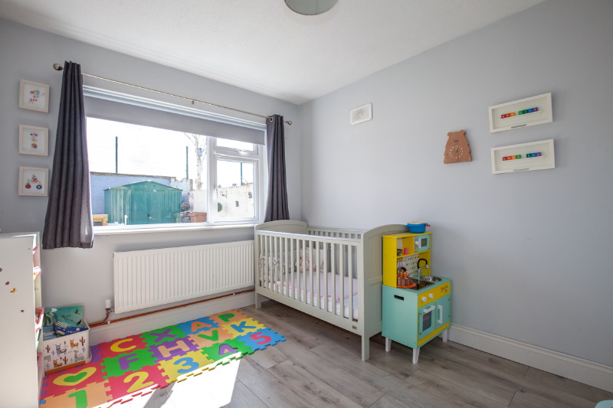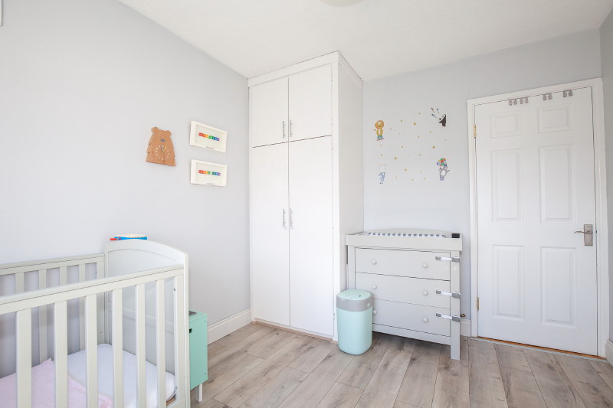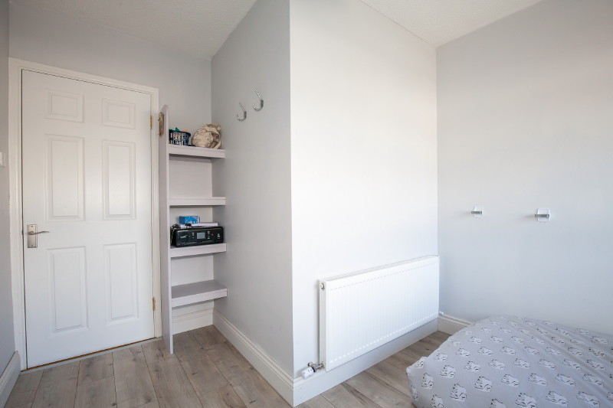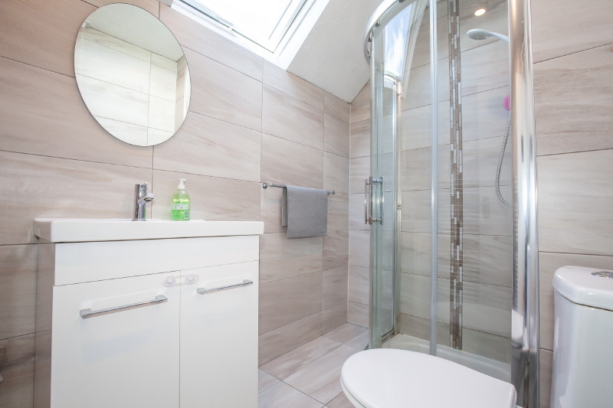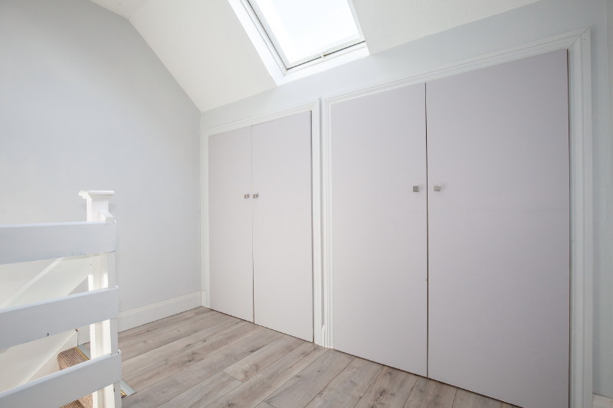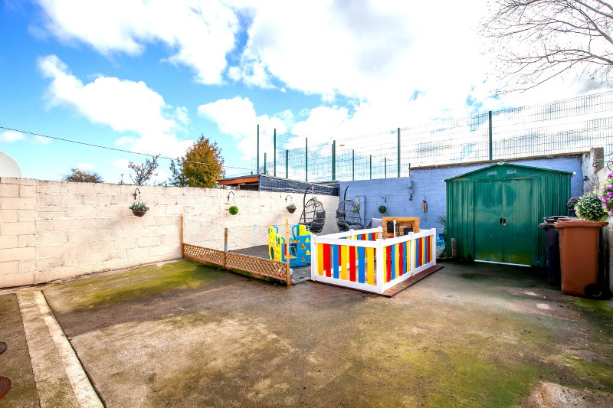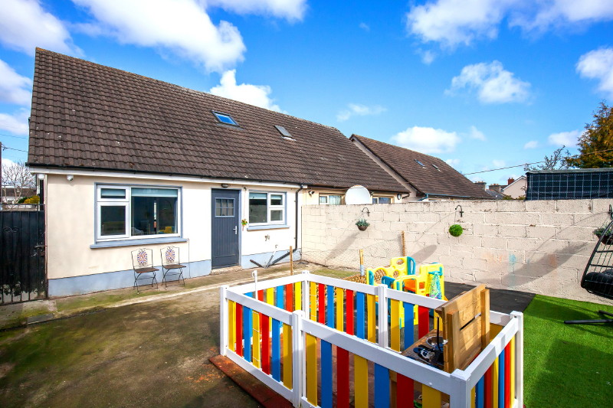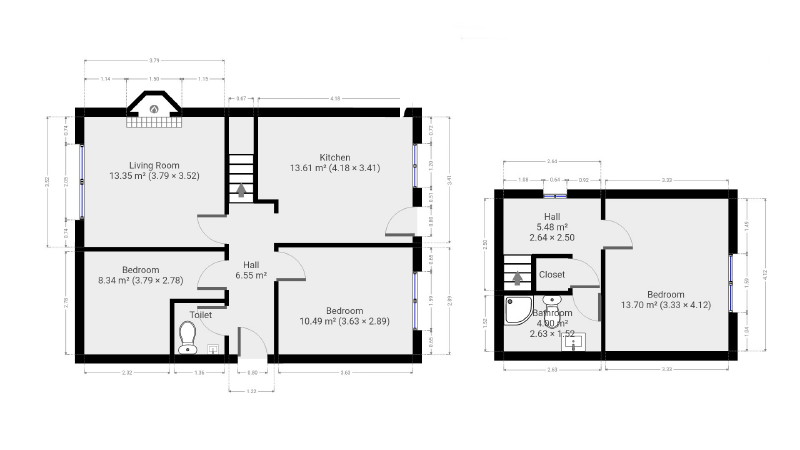- House type: Semi Detached
- Size: 81.50 m²
- Bedrooms 3
- Status

- BER Rating

- BER Number 107647299
- Options
Print Brochure
- Description: Duffy Auctioneers take great pleasure in presenting to the market this magnificent three bed family home strategically located on a mature and popular residential area of Blakestown Road Clonsilla. Well-proportioned accommodation coupled with stylish interiors combine to entice a variety of discerning purchasers. This unique family home has been recently refurbished with taste and flair throughout and boasts bright and spacious accommodation of c 877sq. ft. Accommodation briefly comprises of entrance hallway with tiled floor and guest toilet, stunning living room with feature fireplace and wooden floor and a newly fitted designer kitchen with porcelain tiled floor. There are three double bedrooms all with wooden floor and a newly fitted family bathroom. This superb location is only minutes away from all local amenities and services including the Blanchardstown Shopping Centre, the M50/N3 Motorway, and a host of local amenities such as schools, shops, and frequent public transport to the city centre. Viewing is highly recommended!
- Area: 81.50
- Features:
Stunning three bed family home c 877 Sq. ft.
Recently refurbished and finished to a very high standard.
Palladio Composite Doors - front and back
Newly fitted guest toilet in hallway.
Wonderful living room with feature fireplace and stove fitted.
Newly Fitted designer kitchen with tiled floor.
LG Washing Machine
Neff Slide and Hide Oven
Siemens Fridge and Dishwasher
Solid stone kitchen countertop
Three double bedrooms with wooden floor.
Newly installed custom fitted wardrobes
Porcelain tiled floors in hallway and kitchen.
Fully landscaped back garden with side entrance.
New Steel Garden Shed.
Gas Fired Central Heating recently upgraded.
Within walking distance of Schools and shops.
- Bedroom 1: Bedroom 1. (4.16m x 3.28m)
Large double bedroom with newly fitted wardrobes and wooden floor.
- Bedroom 2: Bedroom 2. (3.52m x 2.80m)
Double bedroom with fitted wardrobes and wooden floor.
- Bedroom 3: Bedroom 3. (3.79m x 2.84m)
Double bedroom with wooden floor.
- Living Room: Living room (4.30m x 3.41m)
Wonderful bright and spacious room with wooden floor and feature fireplace with stove fitted.
- Dining Room: With tiled floor
- Kitchen: Kitchen/Dining room (3.65m x 3.28m)
Fully fitted designer kitchen with porcelain tiled floor and splashback.
Bright and spacious dining area with tiled floor with door to the landscaped back garden.
- Bathroom: Family Bathroom. (2.53m x 1.53m)
Newly Fitted Bathroom comprising of shower cubicle, w.c. and w.h.b.
- Hall: Entrance hallway (4.02m x 1.21m)
Entrance hallway with guest toilet, tiled floor.
Guest toilet (1.39m x 1.21m)
With tiled floor, w.c and w.h.b.
- Outside: Off street parking for two cars.
Rear garden fully landscaped.
Location Map
QR Code









