- House type: Detached
- Size: 186.48 m²
- Bedrooms 5
- Status

- BER Rating

- BER Number 113808463
- Options
Print Brochure
- Description: Duffy Auctioneers take great pleasure in bringing to the market this truly magnificent, detached family home superbly located at the end of a cul de sac in this highly desirable location just off the Ongar Distribution road and a short walk to hansfield train station. Presented in walk in condition and finished to an exceptionally high standard throughout this stunning property enjoys spacious accommodation benefitting from plenty of natural light and surrounded by landscaped gardens. The bright and spacious accommodation of C.2105 Sq. ft has been wonderfully decorated with taste and flair throughout and boasts an array of special features to include, stunning living room with feature fireplace and solid walnut floor, a newly fitted designer kitchen/dining room with tiled floor and Porcelain tiling in the bathrooms with feature lighting in all rooms. The upstairs accommodation is exceptional boasting four double bedrooms with master en-suite and a superb-concerted attic with two additional rooms. Outside the property is further enhanced by a wonderful rear garden with side entrance. To the front there is secure off-street parking for two cars.
This property has to be seen to be fully appreciated and is sure to appeal to a wide audience. Viewing is highly recommended.
- Area: 186.48
- Features:
Spectacular B rated five bed detached residence
In Showroom Condition with many extras included in sale.
Large, converted attic that could be used as a fifth bedroom plus playroom.
Stunning living room with feature fireplace and walnut floor.
Superb newly fitted designer kitchen/dining with tiled floor.
Separate utility room with extra storage.
Five double bedrooms all with fitted wardrobe and wooden floor.
Fifth bedroom fully shelved, currently being used as walk in wardrobe.
Fully fitted family bathroom with bath and shower over.
Private parking for two cars.
Fully landscaped rear Garden not overlooked with side entrance.
Prime residential location within walking distance of Hansfield and clonsilla station.
- Bedroom 1: Master Bedroom. (3.80m x 3.72m)
Large double bedroom with fitted wardrobes with wooden floor.
- Bedroom 2: Bedroom 2. (4.40m x 2.68m)
Superb double bedroom with built in wardrobes and wooden floor.
- Bedroom 3: Bedroom 3. (4.34m x 3.m)
Large double bedroom with wooden floor and fully fitted wardrobes.
- Bedroom 4: Bedroom 4. (3.092m x 2.23m)
Large bedroom with wooden floor currently used as dressing room.
- Bedroom 5: Bed 5. (4.41m x 4m)
Large bright room with wooden floor. Currently being used as fifth bedroom.
- Living Room: Living Room (5.56m x 3.50m)
Stunning living room with feature fireplace and hardwood floor.
Double doors to back garden.
- Dining Room: With tiled floor
- Lounge: Playroom. (5m x 4m)
Stunning bright room currently used as playroom and home office.
- Kitchen: Kitchen/dining room (6.70m x 7m)
Newly fitted Designer kitchen with ample wall and floor units and tiled floor.
The kitchen is very well equipped and with an impressive range of integrated appliances.
Large dining area with tiled floor
- Bathroom: Family Bathroom. (2.27m x 2.15m)
Fully fitted bathroom with tiled floor and walls. Bath with shower over, w.c and w.h.b.
- Hall: Entrance Hallway (3.83m x 2.25.m)
With tiled flooring alarm and control panel.
Guest Toilet (2.03m x 1.48m)
Tiled floor w.c, and w.h.b.
- Utility: Utility room. (2.05m x 1.17m)
Utility room with extra storage.
- Outside: Exterior.
Large rear garden not overlooked with side entrance.
Secure parking to the front for two cars.
Location Map
QR Code









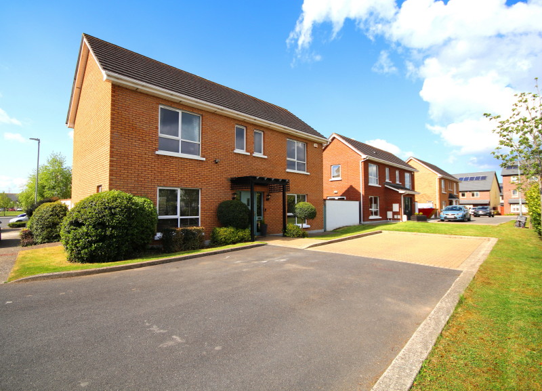
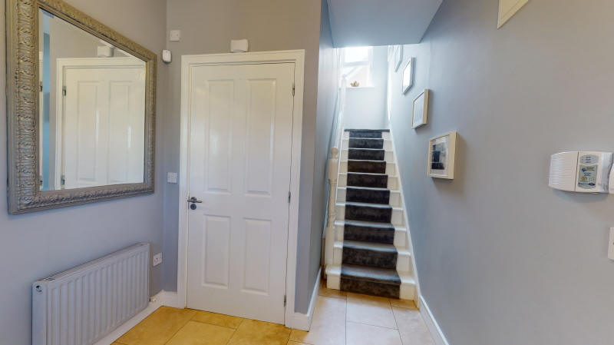
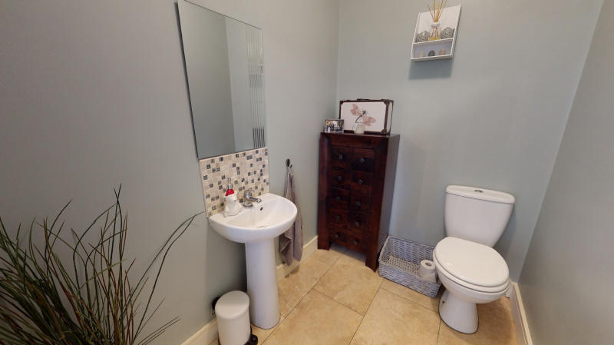
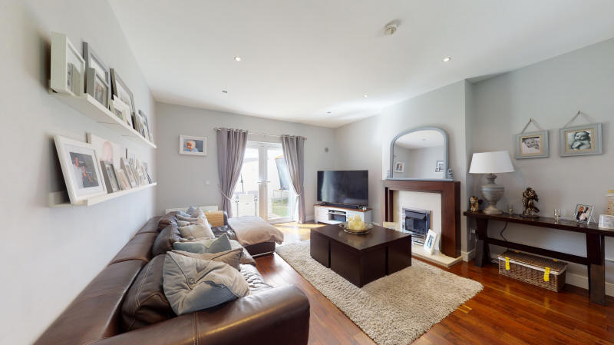
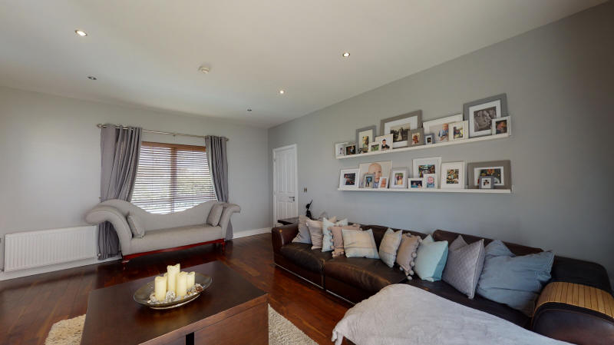
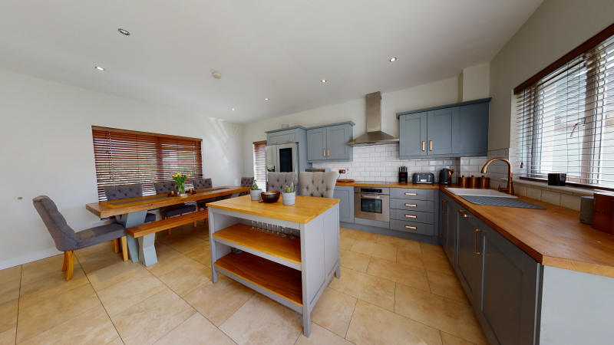
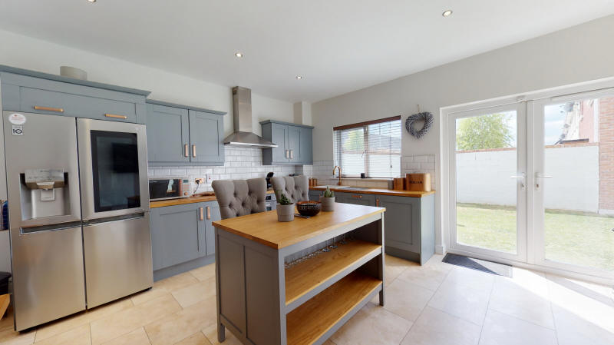
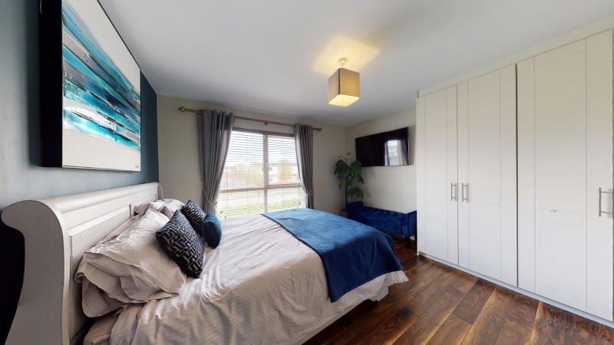
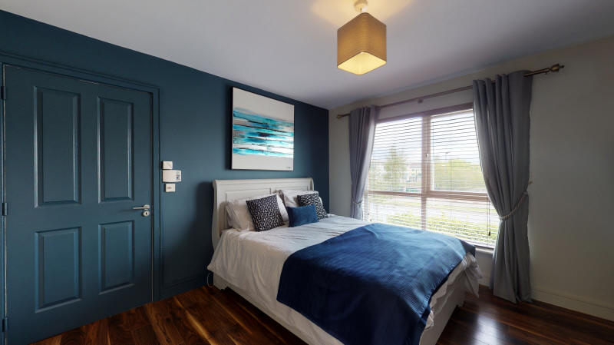
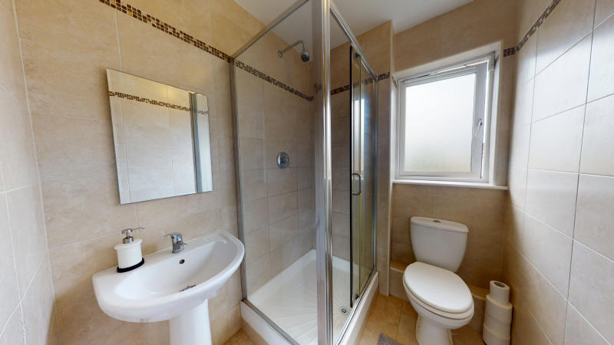
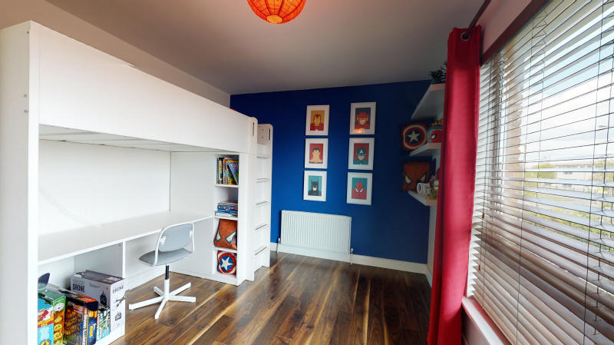
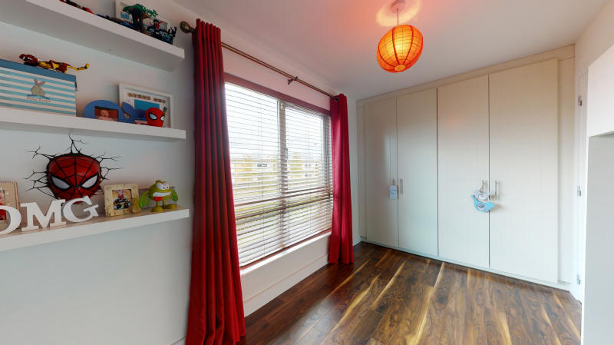

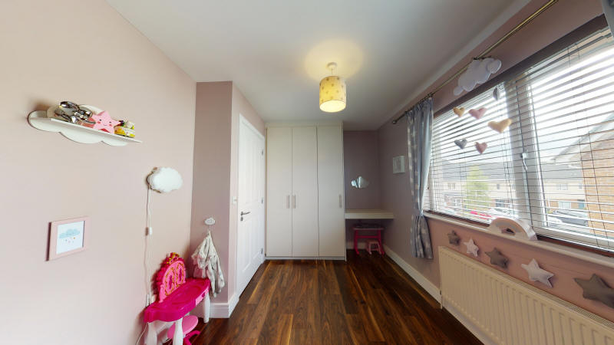
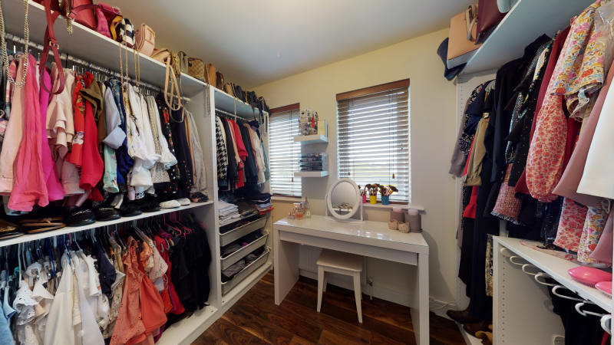
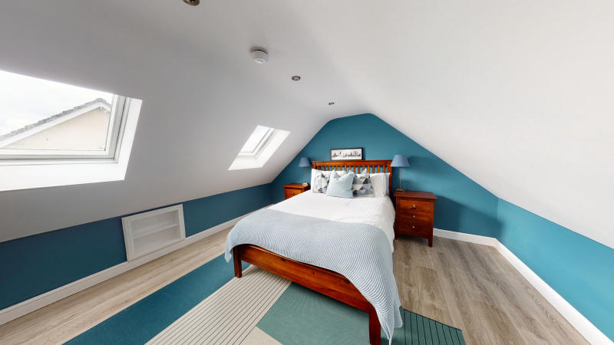
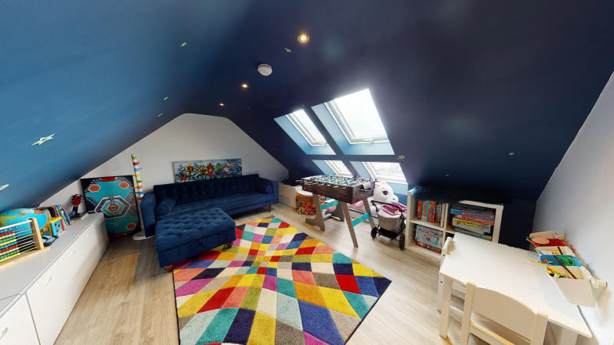

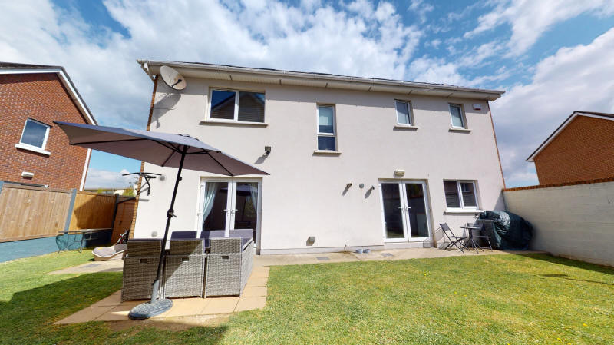
 of hansfield floor plan_1.jpg)