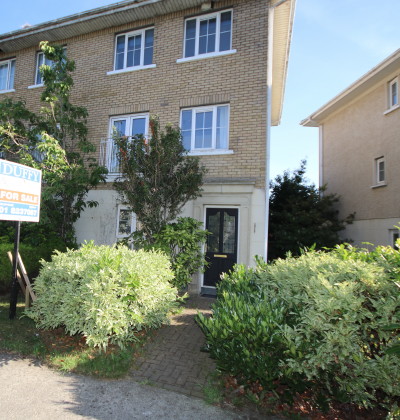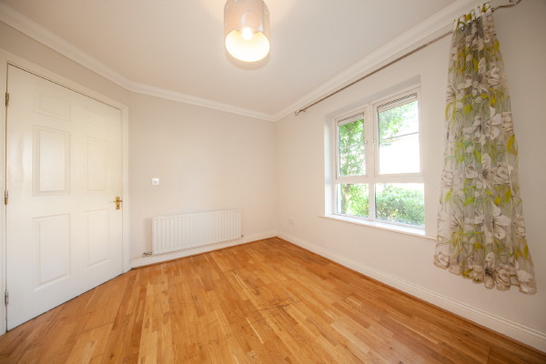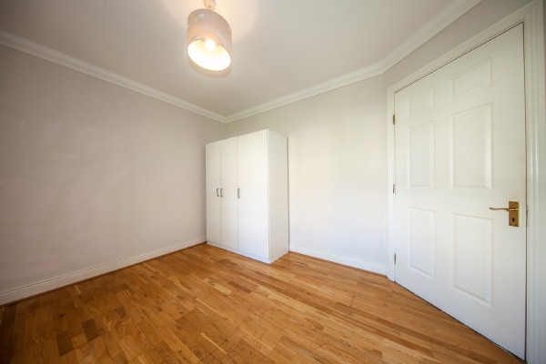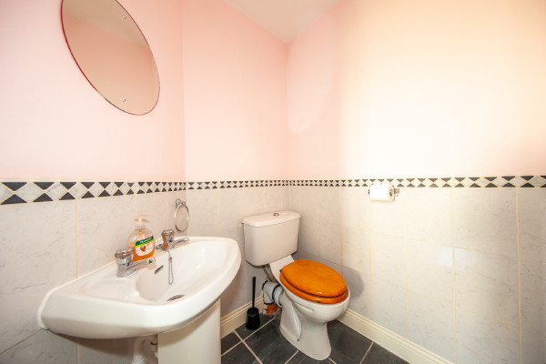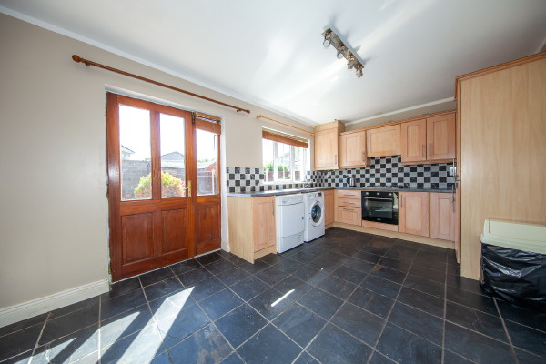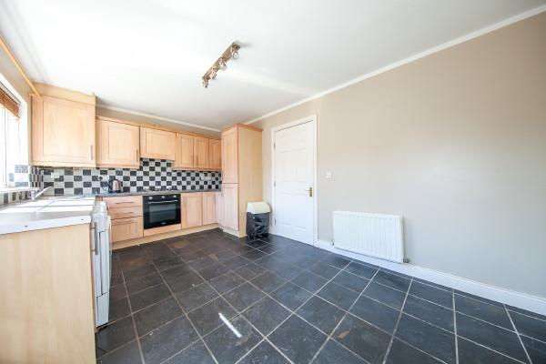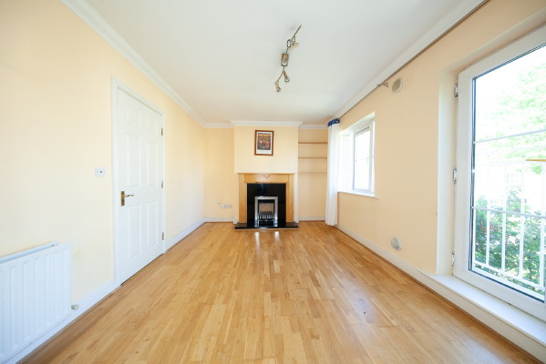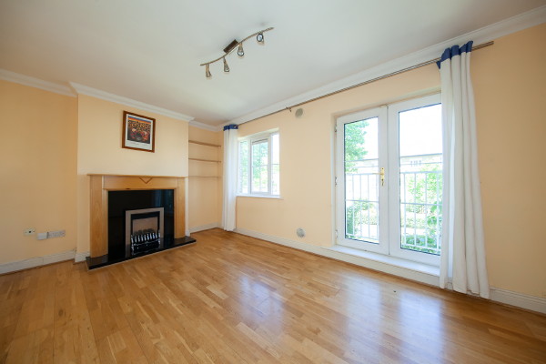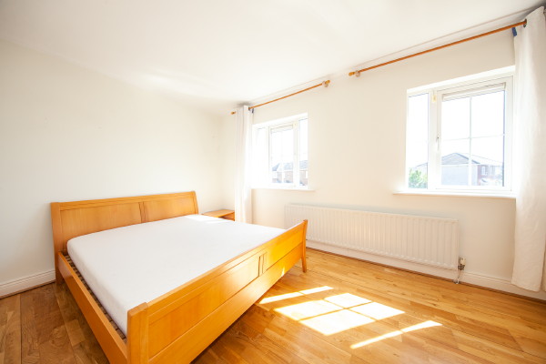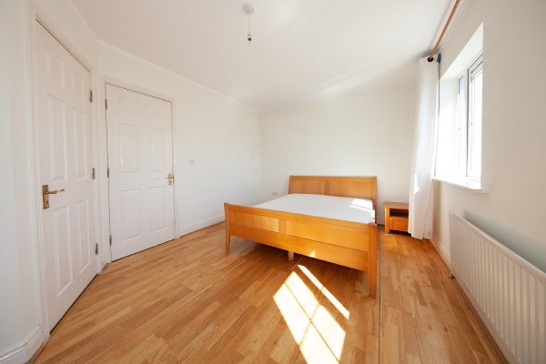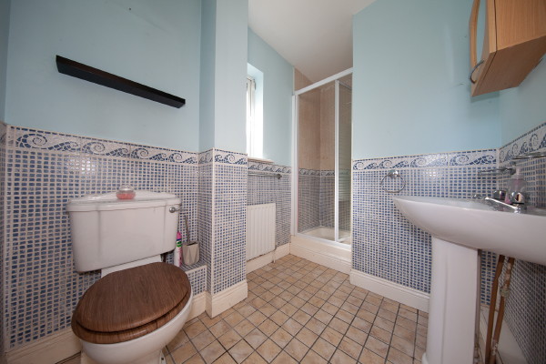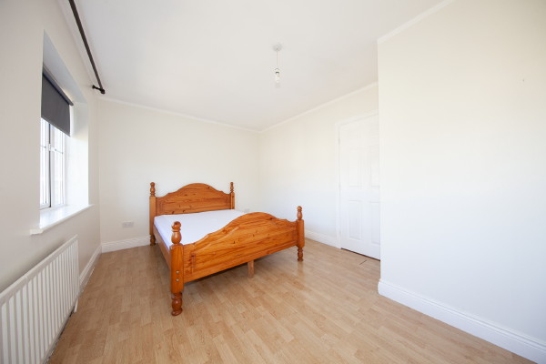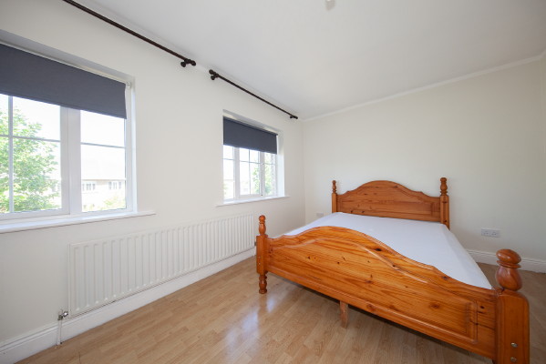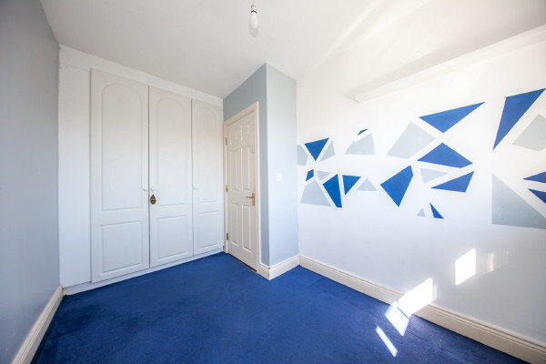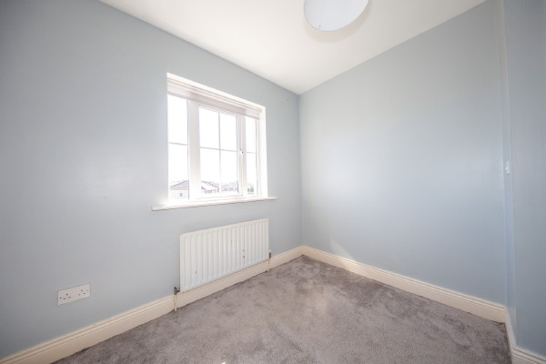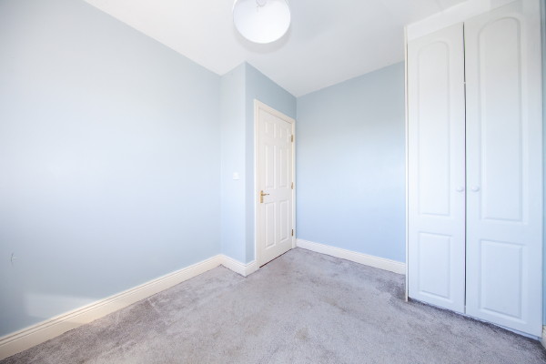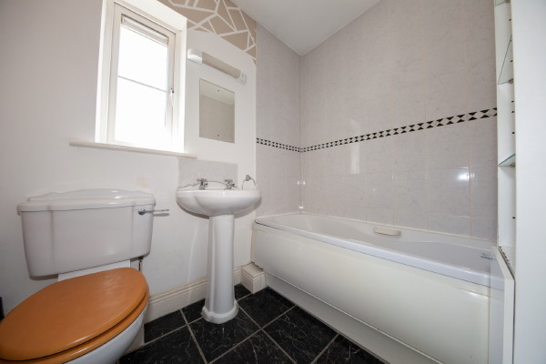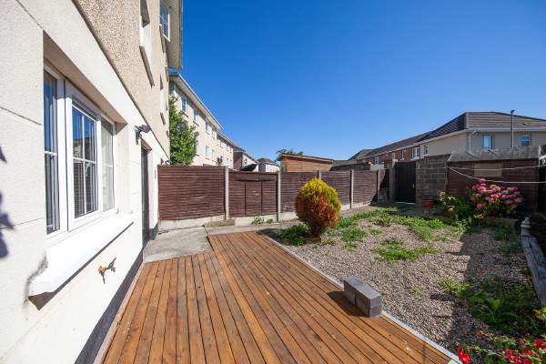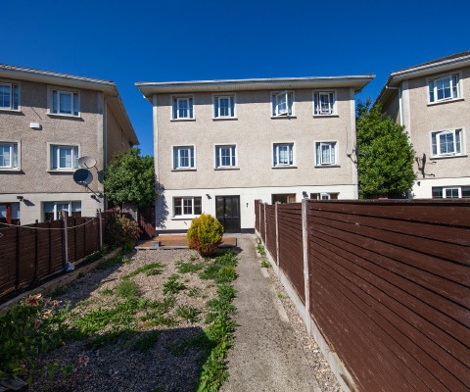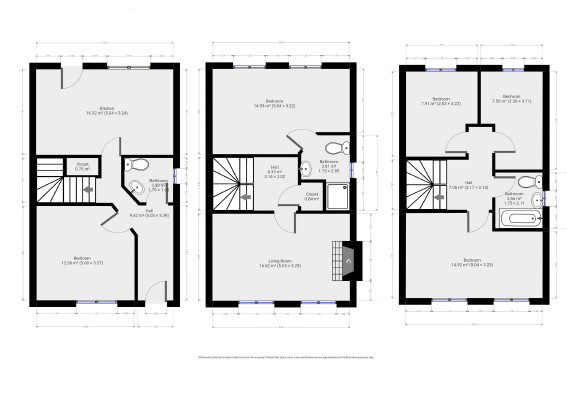- House type: Semi Detached
- Size: 125 m²
- Bedrooms 4
- Status

- BER Rating

- BER Number 115225435
- Options
Print Brochure
- Description: Duffy Auctioneers take great pleasure in bringing to the market this large four/five bed semi-detached property located in this highly desirable residential development just off the R121 and just a stone's throw from Tyrrelstown shopping centre with its excellent amenities and stores. Well-proportioned accommodation coupled with stylish interiors combine to entice a variety of discerning purchasers. The bright and spacious accommodation of c1345 Sq ft has been wonderfully decorated with taste and flair throughout and boasts an array of special features to include, lounge on the ground floor, living room with feature fireplace on the first floor, quality fitted kitchen with integrated appliances and a private and secure south facing rear garden with deck. Upstairs there are four large bedrooms with master en-suite and a family bathroom with bath and shower over. The large rear garden is south facing with garden shed and deck. This superb location is much sought after due to its close proximity to Tyrrelstown shopping centre and the many schools and amenities close by. Viewing is highly recommended.
- Area: 125
- Features:
Superb 4/5 bed semi-detached property C 1345 Sq ft.
Four/Five large bedrooms with master en-suite
Large living room with feature fireplace and wooden floor.
Fully fitted kitchen with tiled floor.
Family bathroom with bath and shower over.
Security alarm system.
PVC double glazed windows.
TV and Phone points in all Rooms.
Gas Central Heating
Large south facing rear garden with deck.
Excellent location within walking distance of shops and schools.
- Bedroom 1: Master Bedroom. (5m x 3.17m)
Large double bedroom with fitted wardrobes and wooden floor.
- Bedroom 2: Bedroom 2. (5m x 3.08m)
Double bedroom with built in wardrobes and wooden floor.
- Bedroom 3:
Bedroom 3. (3.60m x 2.23m )
Large bedroom with carpet floor and fitted wardrobes.
- Bedroom 4: Bedroom 4. (3.10m x 2.62m)
Single bedroom with fully fitted wardrobes and carpet floor.
- Living Room: Living Room (5m x 3.09m)
Spacious light filled room with feature fireplace and wooden floor.
- Dining Room: With tiled floor.
- Lounge: Lounge. (3.65m x 3.15m)
Bright spacious room with wooden floor.
Could be used as a fifth bedroom.
- Kitchen: Kitchen/Dining area (5m x 3.09m)
Shaker style kitchen with ample wall and floor units and tiled floor.
Back door leads to the souh facing back garden with deck.
- Bathroom: Family Bathroom. (2.16m x 1.72m)
Family bathroom with tiled floor and walls, bath with shower over, w.c and w.h.b.
- Hall: Entrance Hallway (5.48m x 1.24m)
With wooden flooring alarm control panel and Guest w.c.
Guest toilet (1.52m x 1.73m)
Fully tiled with w.c and w.h.b.
- Outside: South facing back garden with deck.
Location Map
QR Code









