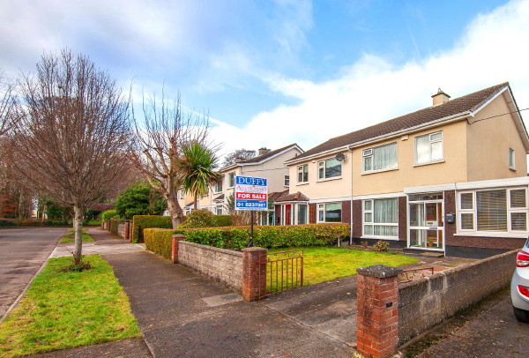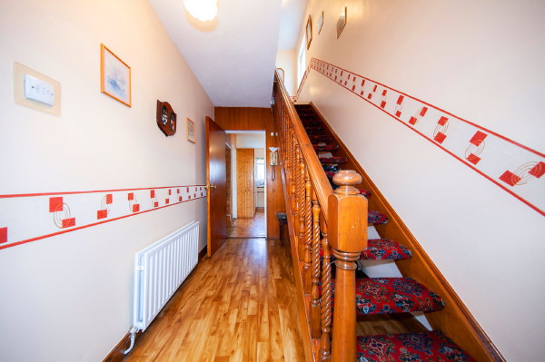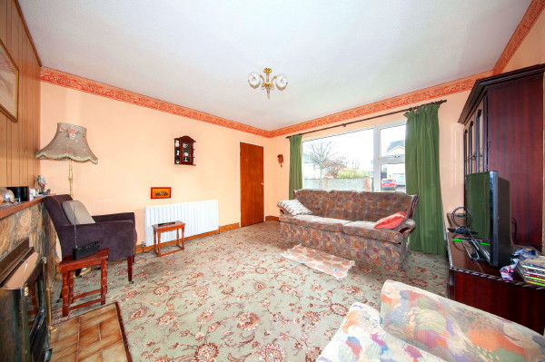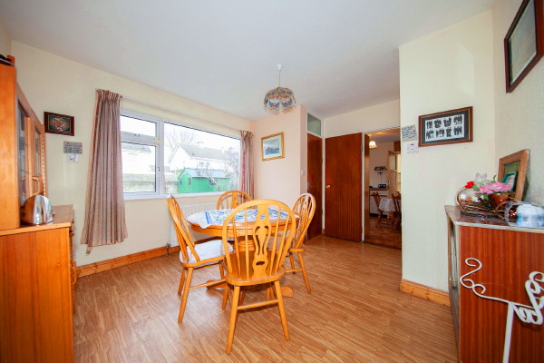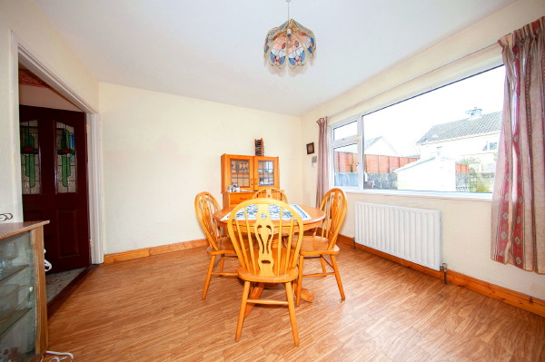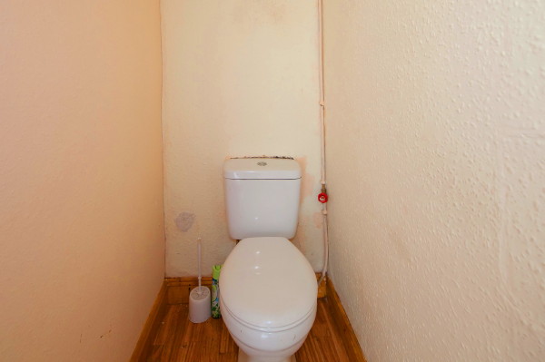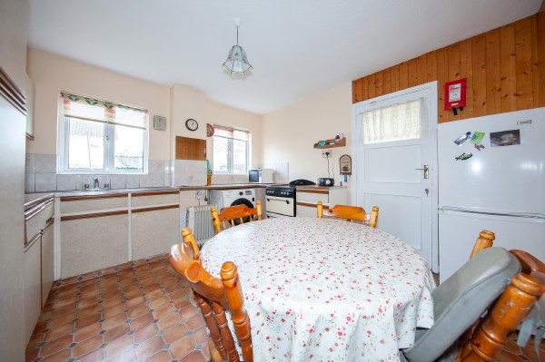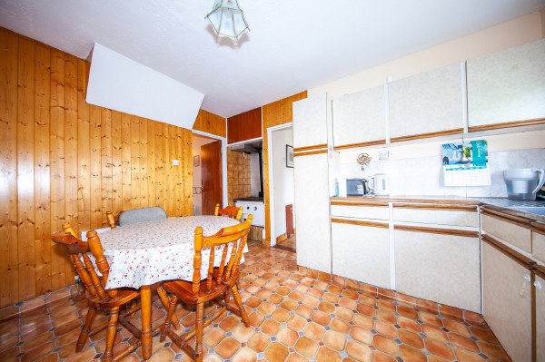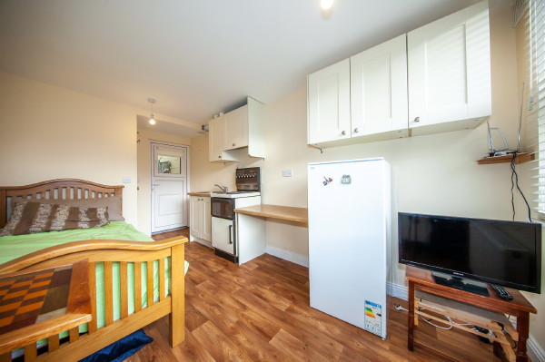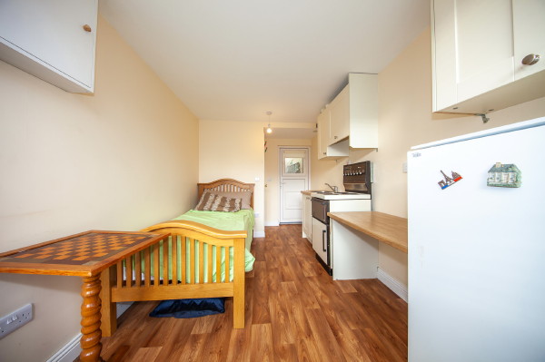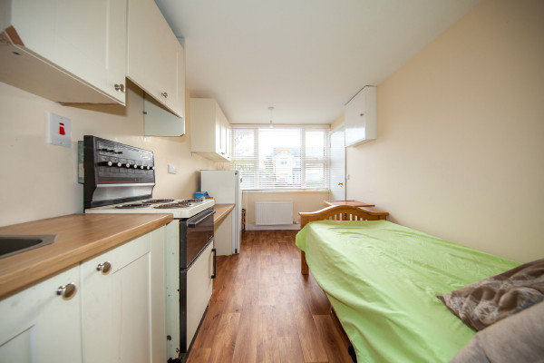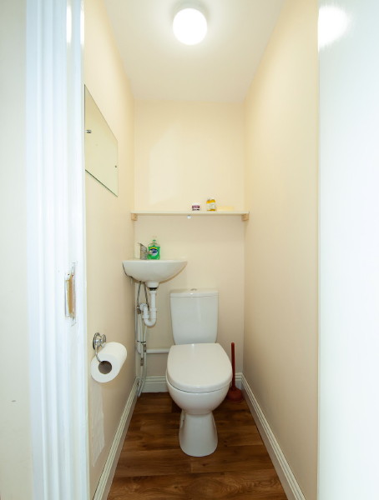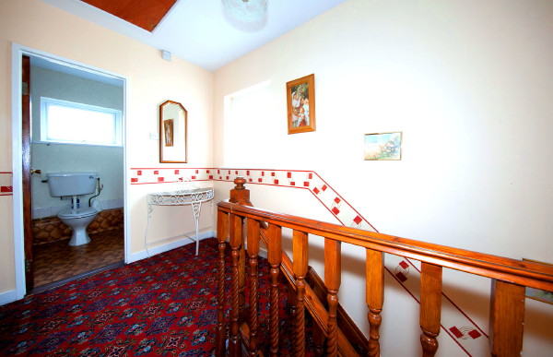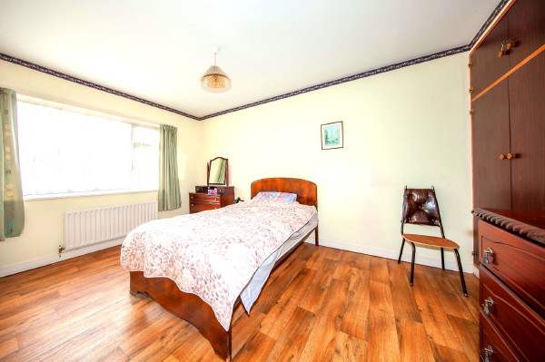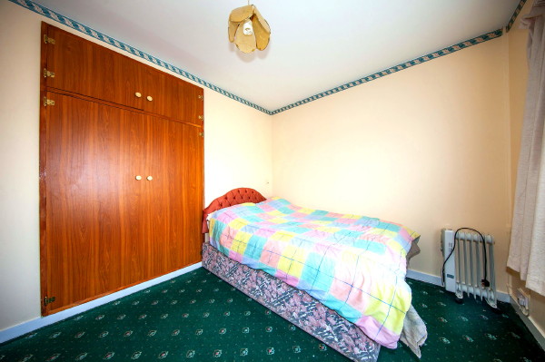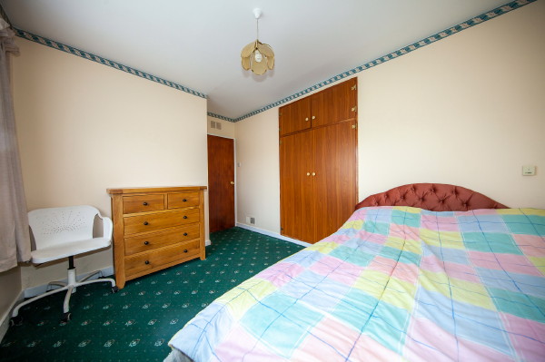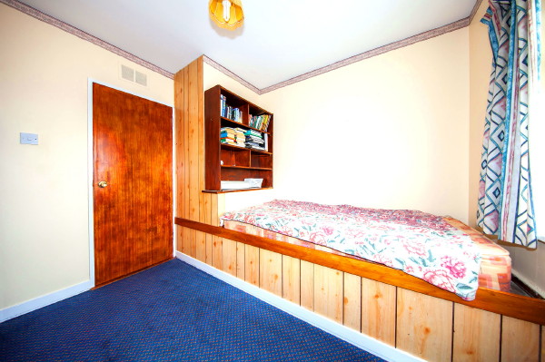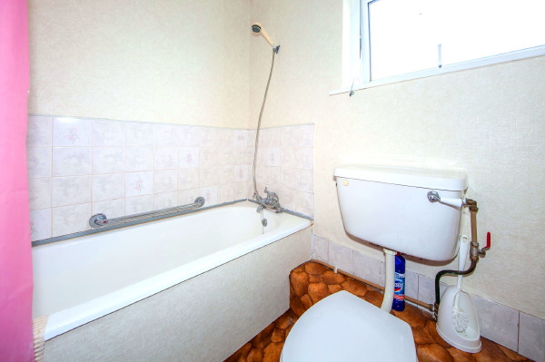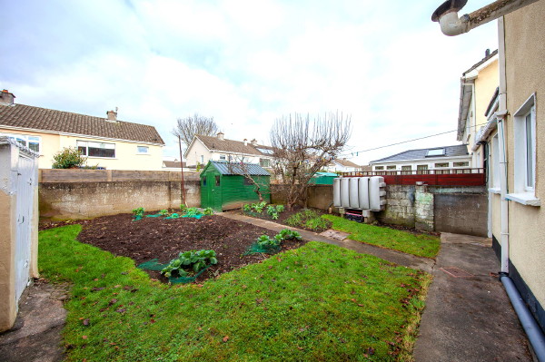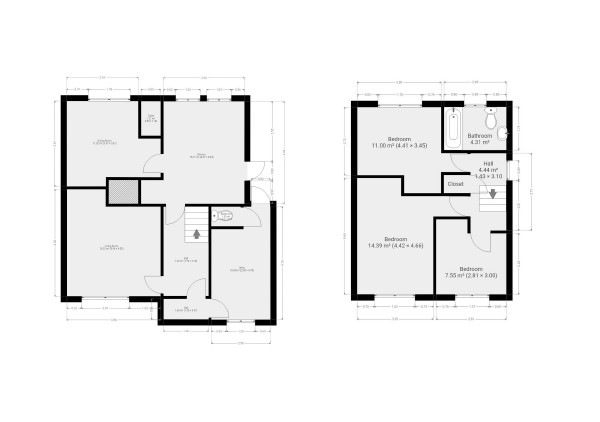- House type: Semi Detached
- Size: 113.63 m²
- Bedrooms 4
- Status

- BER Rating

- BER Number 116166042
- Options
Print Brochure
- Description: Duffy Auctioneers take immense pleasure in presenting to the market 14 Orchard Green a magnificent four bed family residence located in this mature and popular residential cul de sac next to a large green with shops, schools and coolmine station nearby. This superb location is second to none and is within walking distance of all local amenities and services including the Blanchardstown Shopping Centre, Coolmine Station and Roselawn shopping centre.
Accommodation briefly comprises entrance hallway with wooden floor, superb living room with feature fireplace and wooden floor, dining room with wooden floor and guest toilet. The large fitted kitchen has wooden floor and ample wall and floor units and an original solid fuel range. Next to the kitchen you have a self-contained fourth bedroom with kitchenette and bathroom that could be used as a bedsit or guest room. The upstairs accommodation is exceptional boasting three large bedrooms with wooden floor and fitted wardrobes and a family bathroom with bath and shower over.
Outside: Front Garden and driveway with off street parking. The west facing rear garden is private and secure and is fully landscaped with an abundance of fruit trees and shrubs. Excellent family home and well worth the view.
- Area: 113.63
- Features:
Bright and spacious four-bed semi-detached property.
Excellent location on mature cul de sac with loads of potential to extend.
Four large bedrooms all with built in wardrobes.
Fully fitted kitchen with original solid fuel range.
Fourth bedroom on ground floor is fully fitted as bedsit with bathroom.
Wonderful living room with wooden floor and feature fireplace.
Bright and spacious dining room with wooden floor and guest toilet.
Oil fired radiator central heating.
Double-glazed windows.
Excellent off-street parking.
Prime residential location on mature cul de sac next to a large green.
Within walking distance of coolmine station.
- Bedroom 1: Bedroom 1.
4.43m x 4m
Double bedroom with built in wardrobes and wooden floor.
- Bedroom 2: Bedroom 2
4.07m x 2.81m
Double bedroom with built in wardrobes and carpet floor.
- Bedroom 3: Bedroom 3
2.96m x 2.76m
Large bedroom with free standing wardrobes and wooden floor.
- Bedroom 4: Bedroom 4. 4.74m x 2.44m
Large room with wooden floor.
Fullly fitted as bedsit with toilet.
- Living Room: Living Room
4.37m x 3.87m
Large living room with wooden floor and feature fireplace.
- Dining Room: Dining Room 3.07m x 3.33m
Dining area with wooden floor and guest toilet.
Double doors to living room.
- Kitchen: Kitchen
3.72m x 3.44m
Fully fitted kitchen with ample wall and floor units, all appliances included in sale.
- Bathroom: Family Bathroom
2.49m x 1.69m
Comprising of bath with shower over, w.c, and w.h.b.
Part tiled walls and lino floor.
- Hall: Entrance Hallway
3.80m x 1.91m
With wooden floor and under stairs storage area.
- Outside: Superb back garden, west facing with an abundance of plants and shrubs.
Location Map
QR Code









