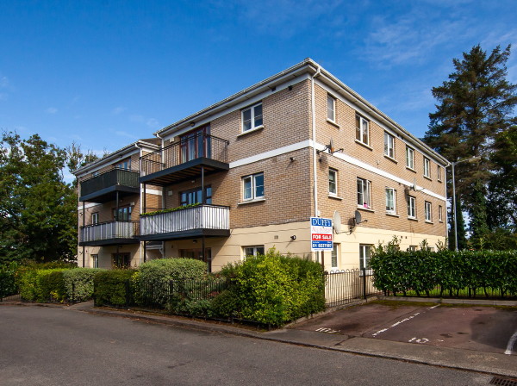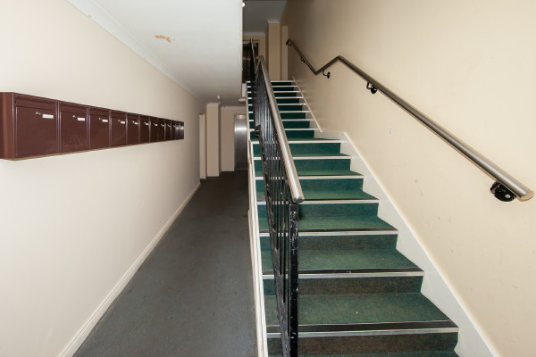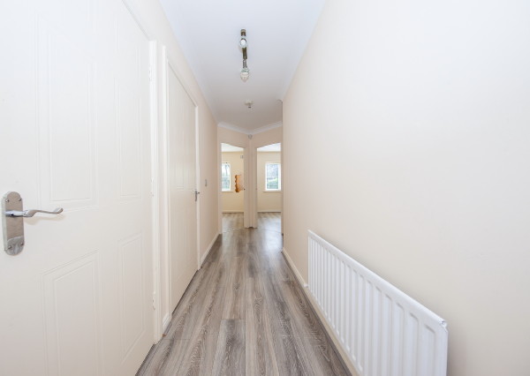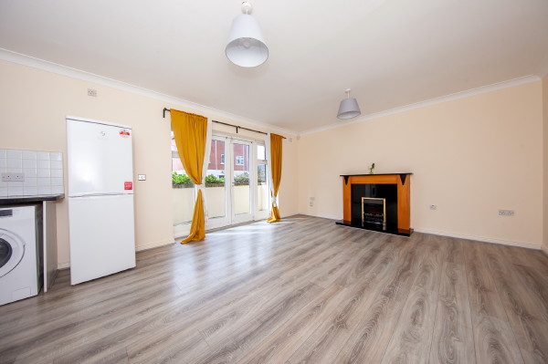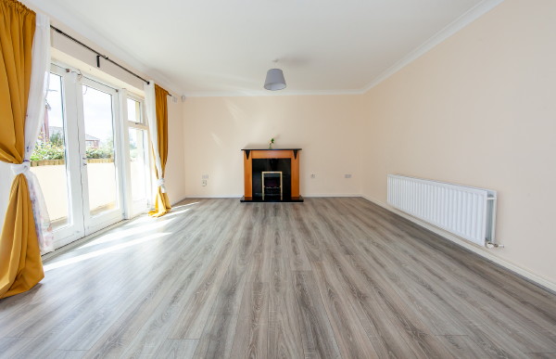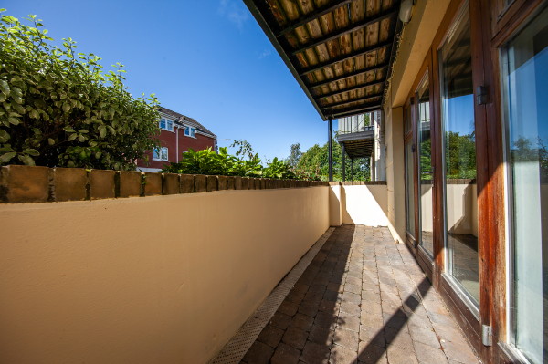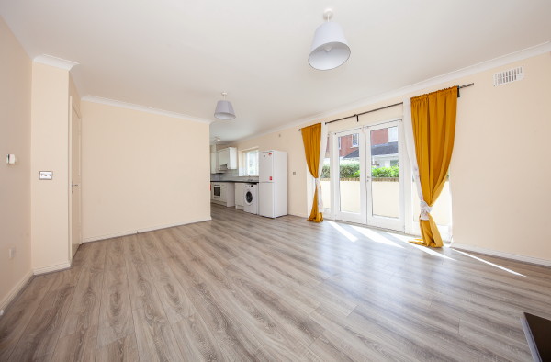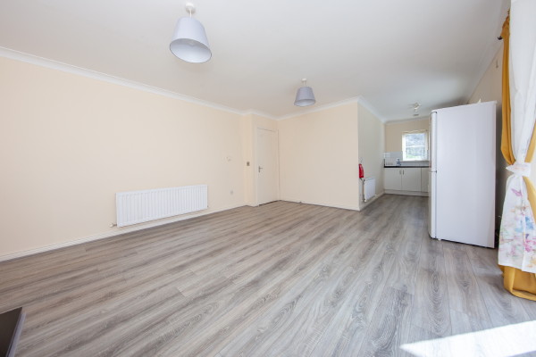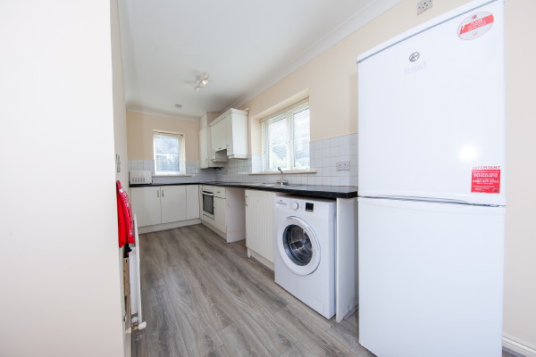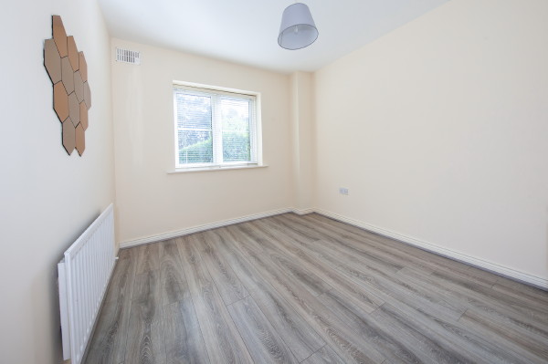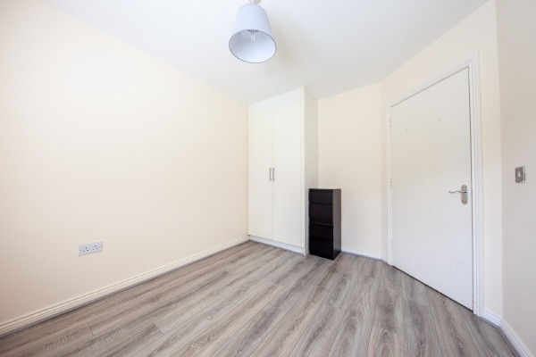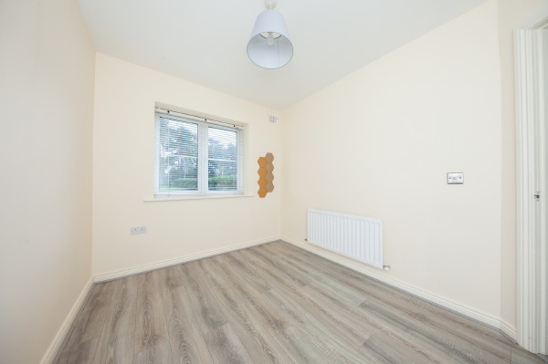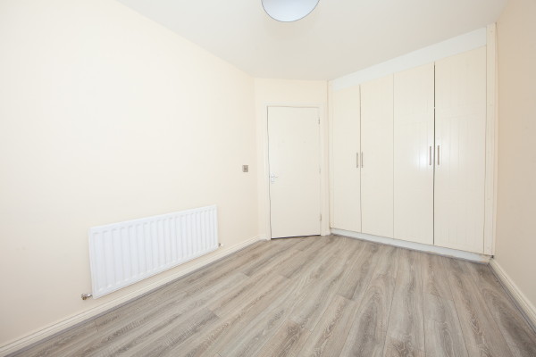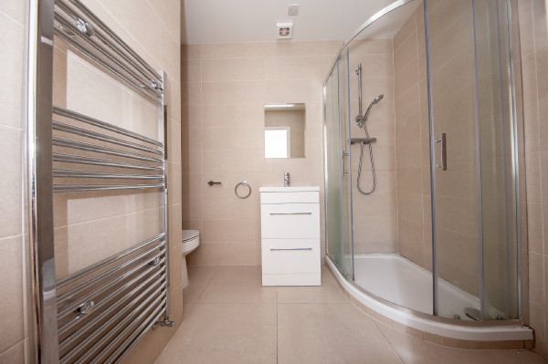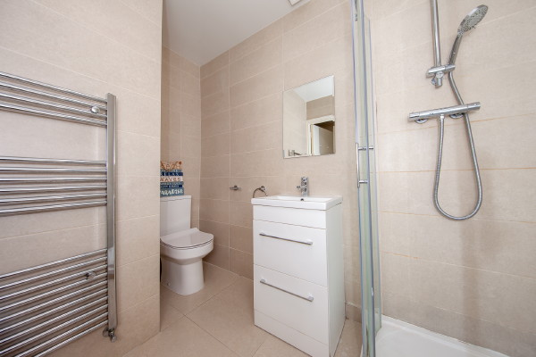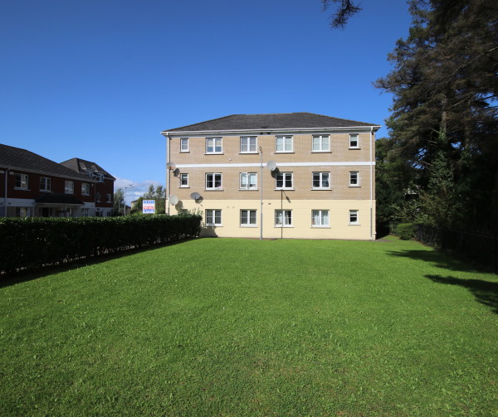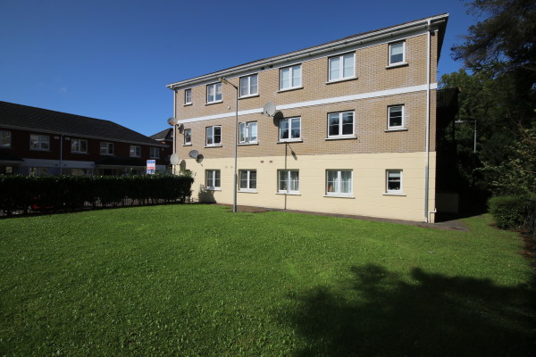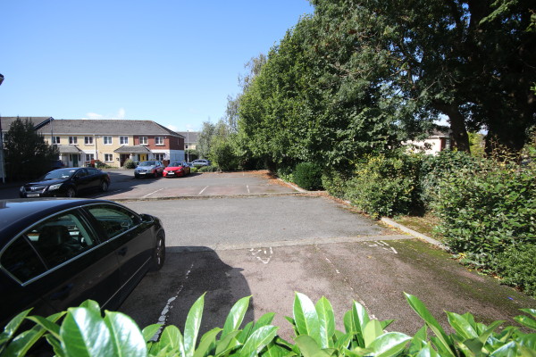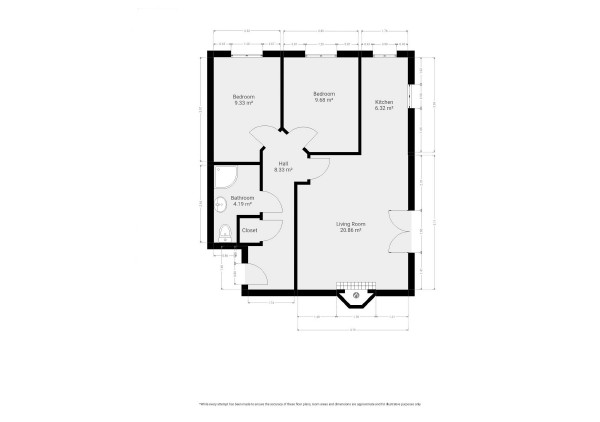- House type: Apartment
- Size: 65 m²
- Bedrooms 2
- Status

- BER Rating

- BER Number 104271093
- Options
Print Brochure
- Description: Duffy Auctioneers take great pleasure in bringing to the market this stunning C rated architect designed property which is located in this highly desirable residential development just off the R121 and just a stone's throw from Tyrrelstown shopping centre with its excellent amenities and stores. Well-proportioned accommodation coupled with stylish interiors combine to entice a variety of discerning purchasers. Accommodation briefly comprises of entrance hallway with wooden floor, superb living room with wooden floor, feature fireplace and patio doors to the west facing patio. Off to living room you have a stunning fully fitted kitchen/dining area with wooden floor. There are two double bedrooms with fitted wardrobes and wooden floor plus a newly fitted family bathroom with shower cubicle. This superb location is only minutes away from all local amenities and services including Tyrrelstown Shopping Centre, the M50/N3 Motorway, and a host of local amenities such as schools, shops, and frequent public transport links to the city centre. Viewing is highly recommended!
- Area: 65
- Features:
Superb C rated two bed family home.
In excellent condition with many extras included in the sale.
Two double bedrooms with fitted wardrobes and wooden floor.
Superb Living room with feature fireplace and wooden floor.
Fully fitted kitchen with wooden floor.
Newly fitted family bathroom with shower cubicle.
Gas central heating.
Double Glazed windows.
Large patio west facing.
Excellent Location close to shops schools and public transport.
Management Fee €1294 p.a.
- Bedroom 1: Bedroom 1. (3.46m x 2.84m)
Large double bedroom with fitted wardrobe and wooden floor
- Bedroom 2: Bedroom 2. (3.98m x 2.59m)
Double bedroom with fitted wardrobe and wooden floor.
- Living Room: Living room (5.20m x 4.22m)
Stunning living room with wooden floor and feature fireplace.
Patio door to west facing patio area.
- Dining Room: With wooden floor
- Kitchen: Kitchen/Dining area (3.48m x 1.78m)
Fully fitted Kitchen with wooden floor, ample wall, and floor units.
- Bathroom: Family Bathroom. (2.79m x 1.82m)
Newly fitted family bathroom comprising of shower cubicle, W.C., and w.h.b.
- Hall: Entrance hallway (6.07.m x 1.72m)
Entrance hallway with wooden floor.
- Outside: Private patio west facing.
Designated parking space.
Location Map
QR Code









