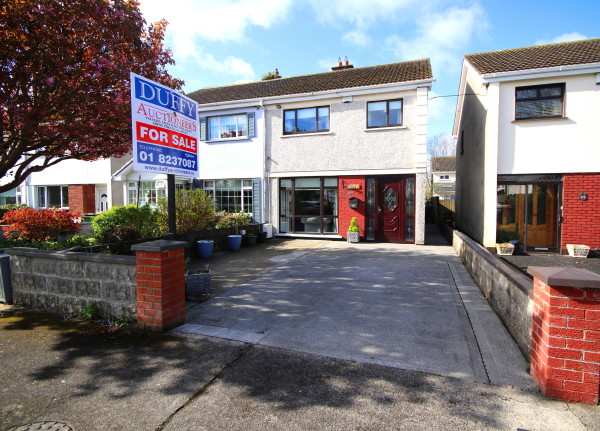- Description: Duffy Auctioneers take great pleasure in presenting to the market this magnificent extended four bed family home strategically located at the end of a mature cul de sac in the popular residential area of Edgewood Lawn Blanchardstown. Presented in walk in condition and finished to a high standard throughout this totally refurbished and extended family home enjoys spacious accommodation benefiting from plenty of natural light and is overlooking a large green area. Accommodation consists of entrance hallway with tiled floors and under stairs storage, superb Living room with wooden floor and feature fireplace, open plan extended Kitchen/dining room with tiled floor and utility area with extra storage and white goods. A short hallway leads to a large ground floor double bedroom with a fully tiled wet room attached. Upstairs off the landing there are three additional bedrooms all with fitted wardrobes and a newly fitted family bathroom with shower cubicle. To the front there is off street parking for two cars. Beautiful family home and well worth the view.
- Area: 114
- Features:
Superb extended four bed family home overlooking a large green area.
Located on mature cul de sac close to Blanchardstown shopping centre.
Four large bedrooms with fitted wardrobes and wooden floor,
Living room with wooden floor and feature fireplace
Fully Fitted open plan designer kitchen/dining room with tiled floor.
Newly fitted family bathroom with shower cubicle.
Large double bedroom with en-suite bathroom on ground floor.
Double Glazed windows.
Gas Fired Central Heating.
Rear garden with side entrance.
Within walking distance of Blanchardstown Shopping centre.
- Bedroom 1: Bedroom 1. (3.90m x 3.29m)
Large double bedroom with fitted wardrobes and wooden floor.
- Bedroom 2: Bedroom 2. (3.28m x 3.06m)
Double bedroom with fitted wardrobes and wooden floor.
- Bedroom 3: Bedroom 3. (2.69m x 2.17m)
Single bedroom with fitted wardrobes and wooden floor.
- Bedroom 4: Bedroom 4. (4.40m x 3.34m)
Large double bedroom with wooden floor and en-suite bathroom.
- Living Room: Living room (4.14m x 3.35m)
Beautiful light filled room with feature fireplace and wooden floor
- Dining Room: With tiled floor
- Kitchen: Kitchen/dining room ( 5.28m x 4.13m)
Fully fitted designer kitchen with tiled floor.
All appliances included in sale.
Dining area with tiled floor.
- Bathroom: Family Bathroom. (1.97m x 1.97m)
Newly Fitted Bathroom fully tiled with shower cubicle, WC, and w.h.b.
- Hall: Entrance hallway (4.02m x 1.78m)
With tiled floor and under stairs storage.
- Utility: Utility Area. (4.57m x1.81m)
With extra storage and white goods.
Patio door to side garden.
- Outside: Maintenance free with selection of potted plants.
Location Map
QR Code



























