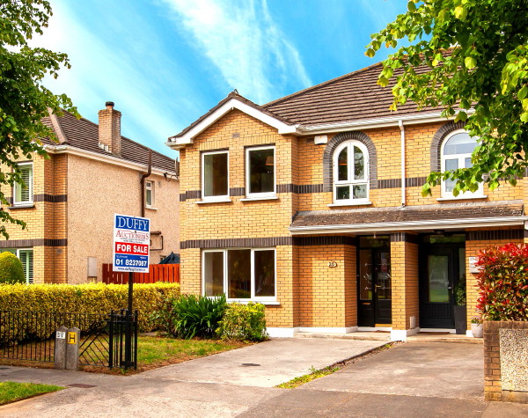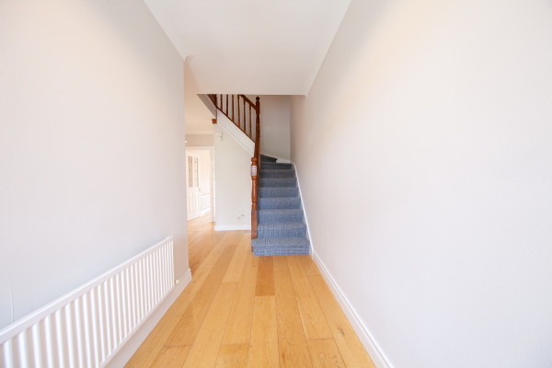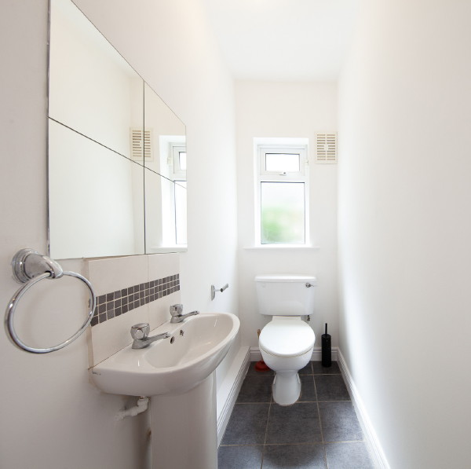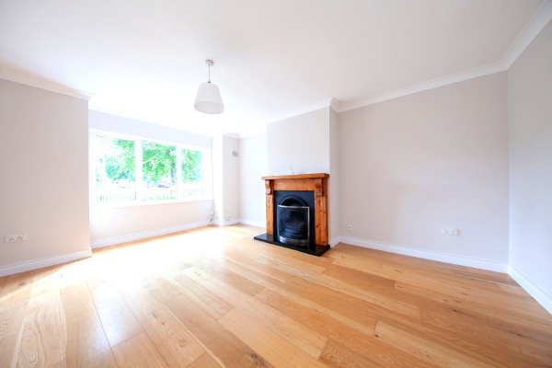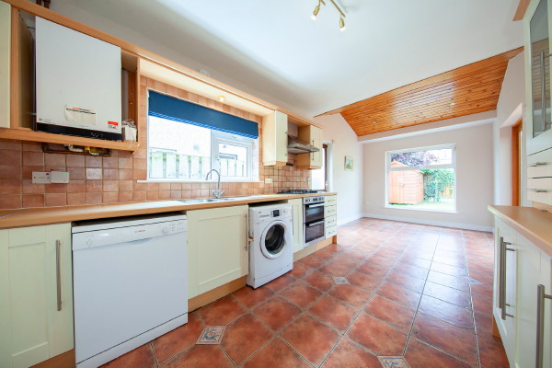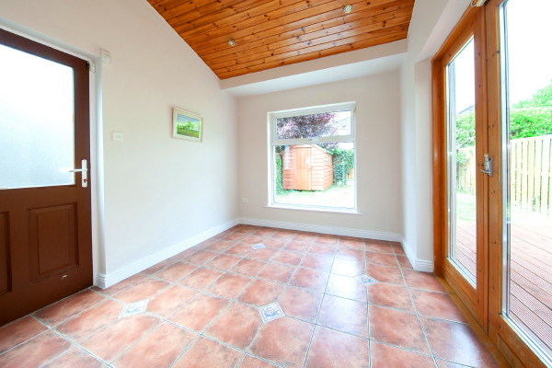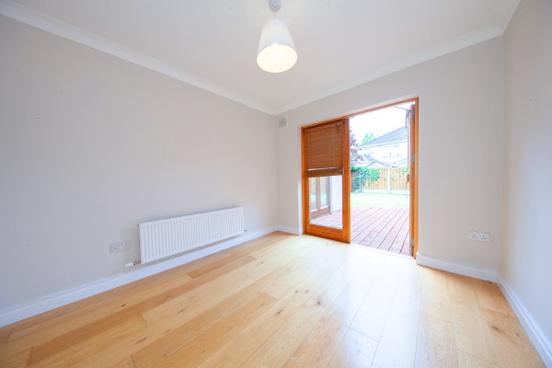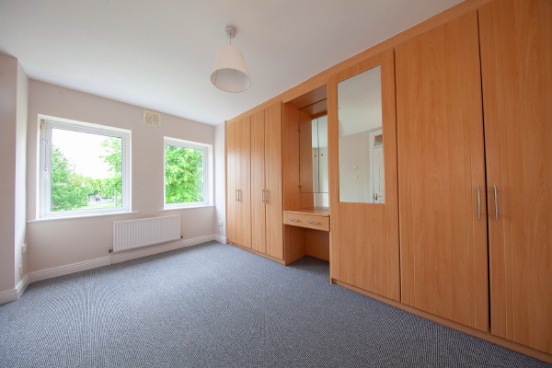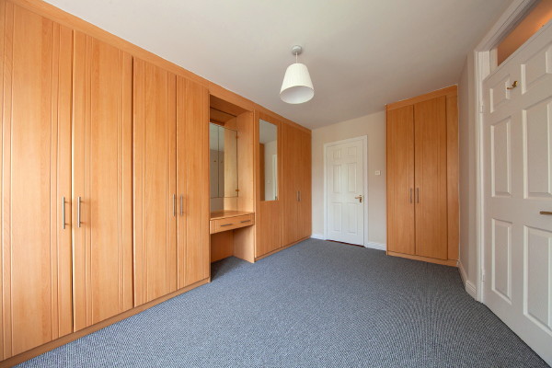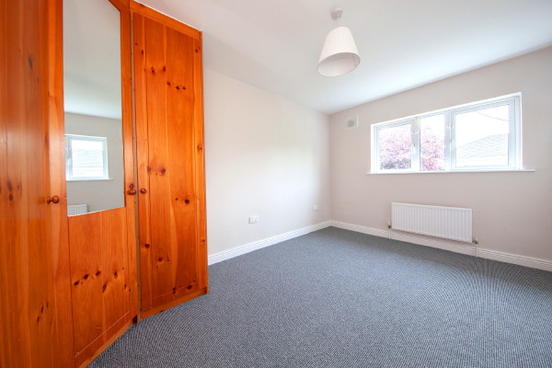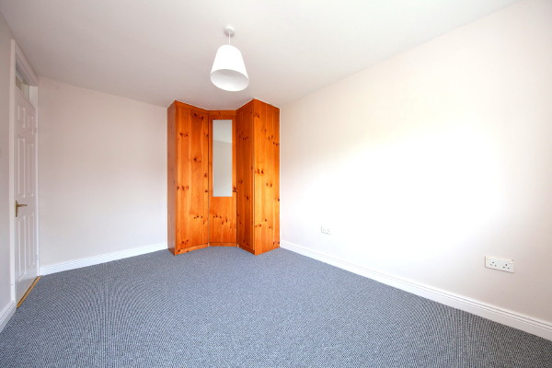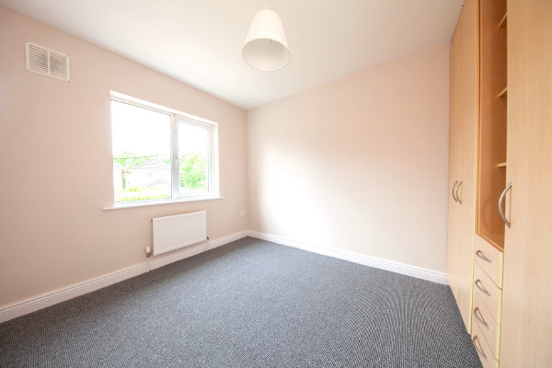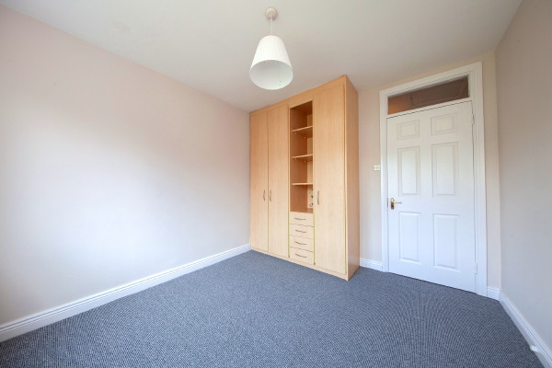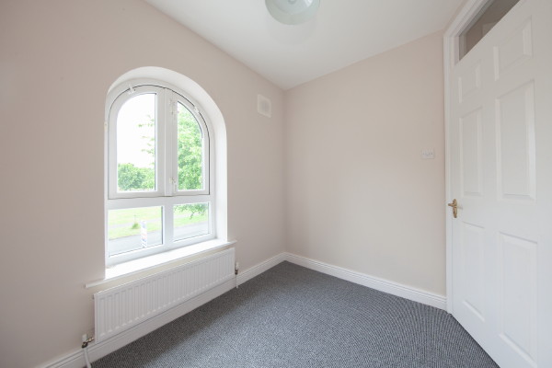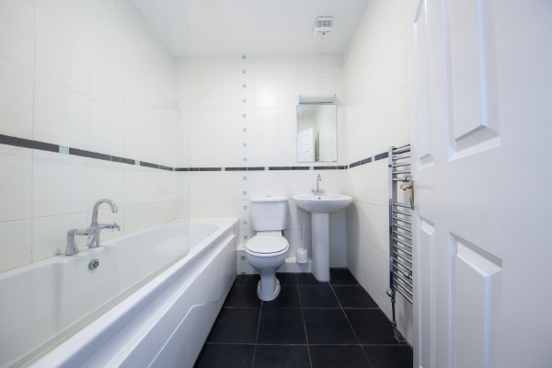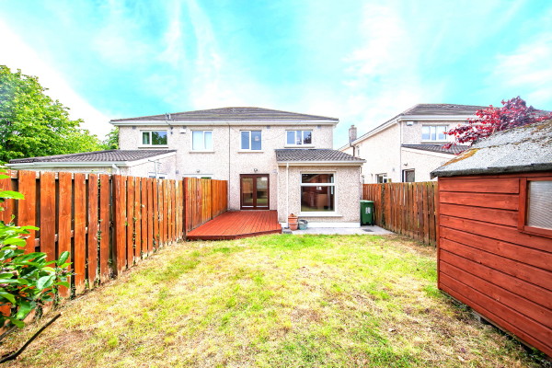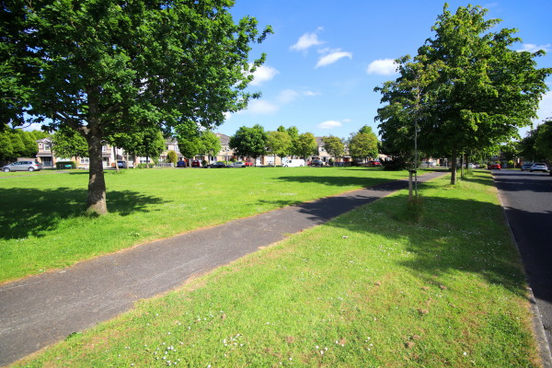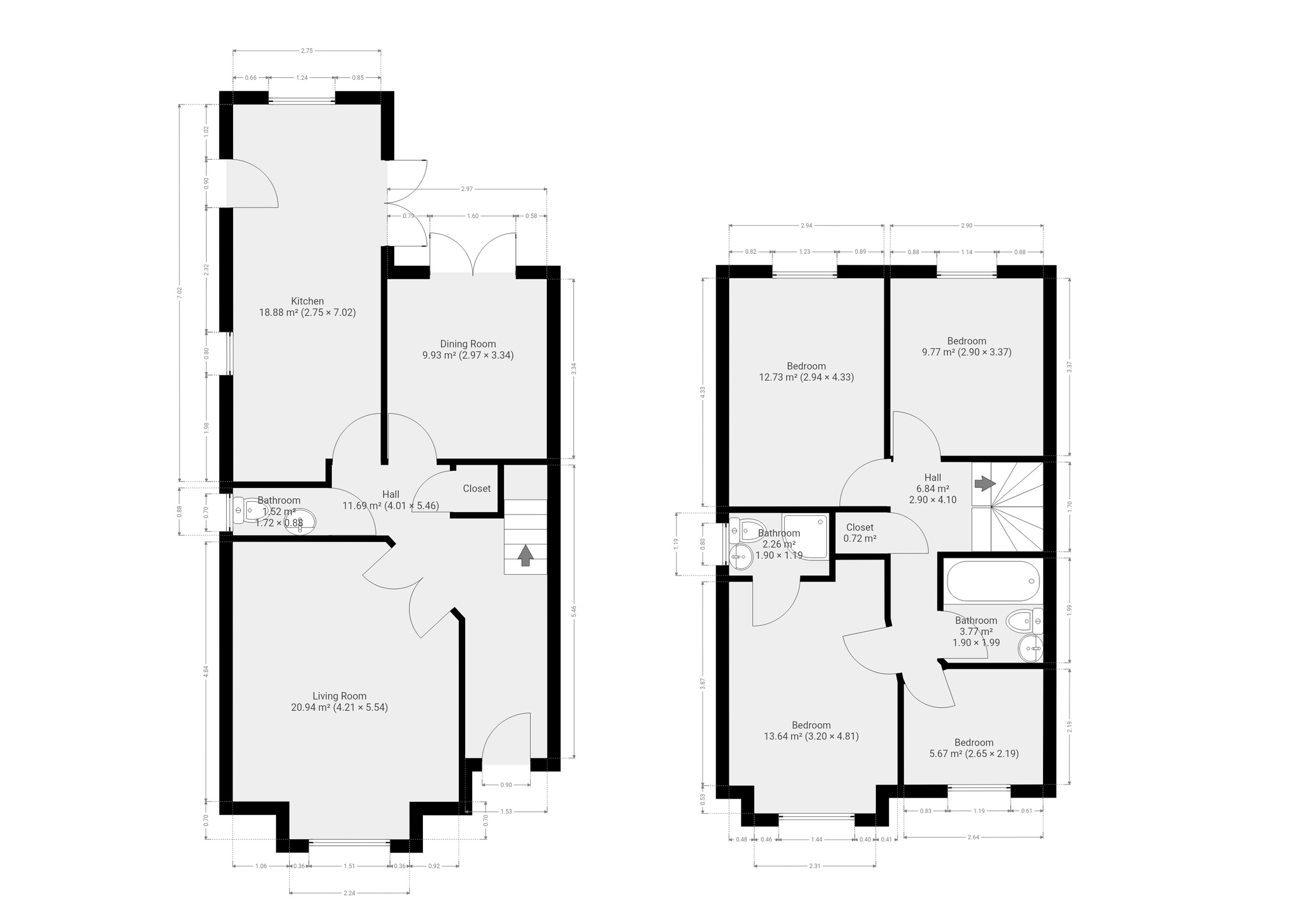- Description: Duffy Auctioneers take great pleasure in bringing to the market this truly magnificent, four bed semi-detached family home superbly located on a mature cul de sac in this highly desirable location just off Ongar road and a short stroll to Coolmine train station. Presented in walk in condition and finished to a high standard throughout this stunning property enjoys spacious accommodation benefitting from plenty of natural light and surrounded by landscaped gardens. This unique family home has been designer decorated with taste and flair throughout and boasts bright and spacious accommodation of c 1334 sq. ft. This superb location is only minutes away from all local amenities and services including Coolmine Station, the Blanchardstown Shopping Centre and The M50/N3 Motorway. Accommodation briefly comprises of entrance hall with wooden floor and guest toilet, stunning living room with Feature fireplace and wooden floor, separate dining room with wooden floor, a large fully fitted kitchen/dining area with tiled floor. To the rear you have a wonderful west facing back garden with side entrance. The upstairs accommodation is exceptional boasting four large bedrooms with master en-suite and a fully fitted family bathroom with bath and shower over. Outside: Driveway with off street parking. The west facing rear garden is private and secure with a gated side entrance. Excellent family home and well worth a view
- Area: 124
- Features:
Beautiful four bed Semi Detached family home (C 1334 Sq. Ft.)
In Showroom condition with many extras incl in sale
Wonderful living room with feature fireplace and wooden floor.
Fully fitted kitchen/dining room with tiled floor, all appliances included in sale.
Four large bedrooms with master en-suite.
Extensive west facing rear garden.
Gas fired central heating.
Double glazed windows.
Security Alarm system.
Multiple telephone and TV points.
Excellent off-street parking.
Prime residential location overlooking a large green.
Within walking distance of Coolmine station.
- Bedroom 1: Master Bedroom.
4.39m x 3.19m
Bright and spacious double bedroom with built in wardrobes and carpet floor
- Bedroom 2: Bedroom 2.
4.34m x 2.82m
Large double bedroom with fitted wardrobes and carpet floor.
- Bedroom 3: Bedroom 3.
3.39m x 2.97m
Double bedroom with fitted wardrobes and carpet floor.
- Bedroom 4: Bedroom 4.
2.65m x 2.19m
Single bedroom with carpet floor
- Living Room: Living Room
5.48m x 4.22m
Bright stunning room with wooden floor and Feature fireplace.
- Dining Room: Dining Room
3.34m x 3.m
With wooden floor with patio door to the west facing landscaped back garden.
- Kitchen: Kitchen/Dining area
6.66m x 2.70m
Modern fully fitted kitchen with tiled floors and splash back.
- Bathroom: Family Bathroom
1.95m x 1.84m
Fully tiled bathroom, bath with shower over, w.c, and w.h.b.
- Hall: Entrance Hallway
4.56m x 1.53m
With wooden floor with alarm control panel.
Guest Toilet
1.71m x 0.88m
Guest toilet with tiled floor and window
- Outside: West facing back garden with patio and shed.
Location Map
QR Code









