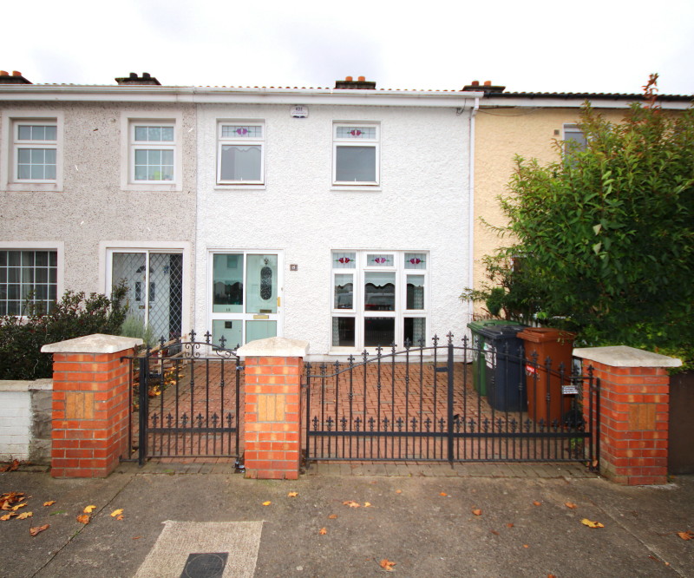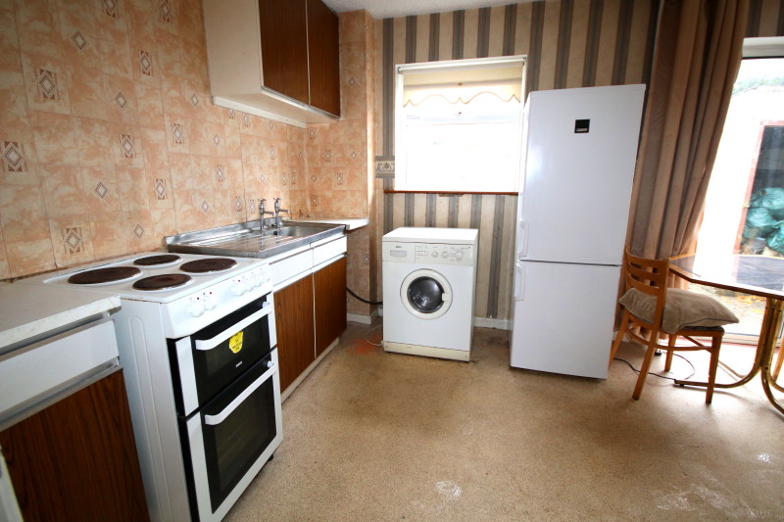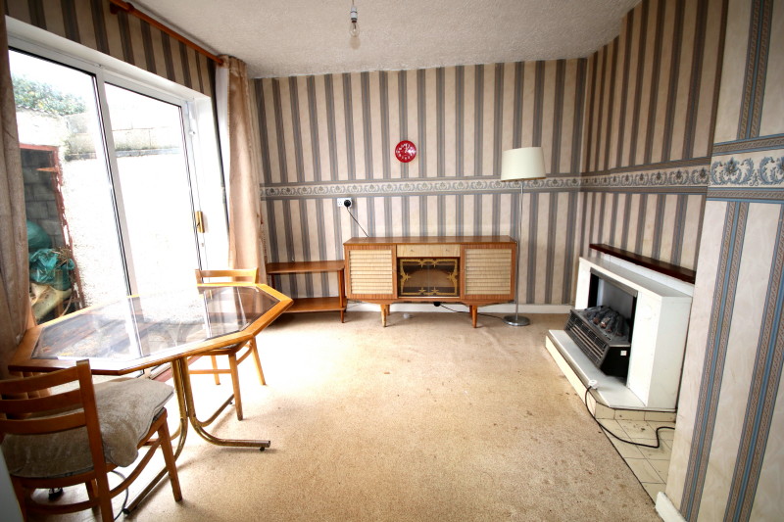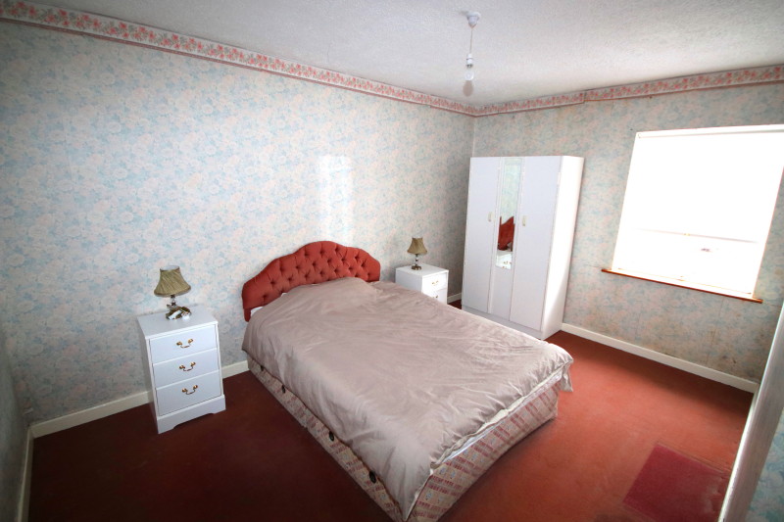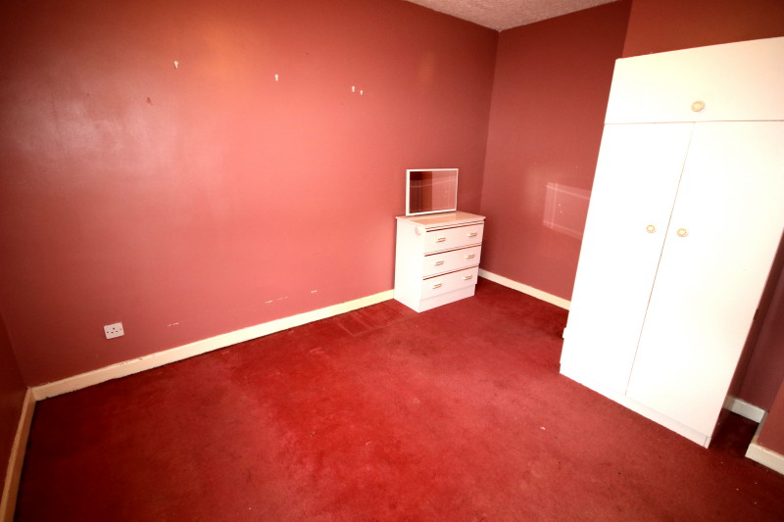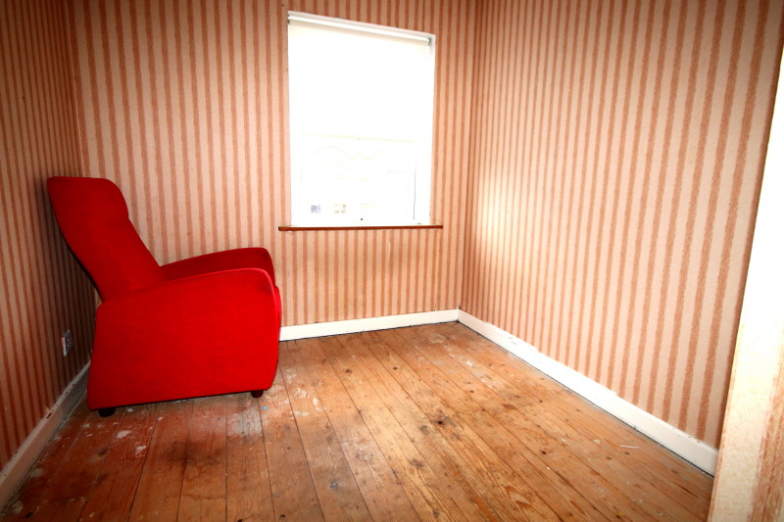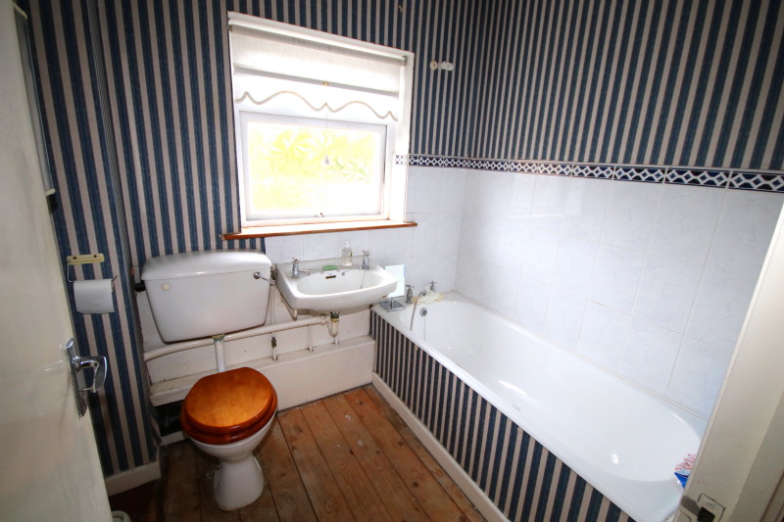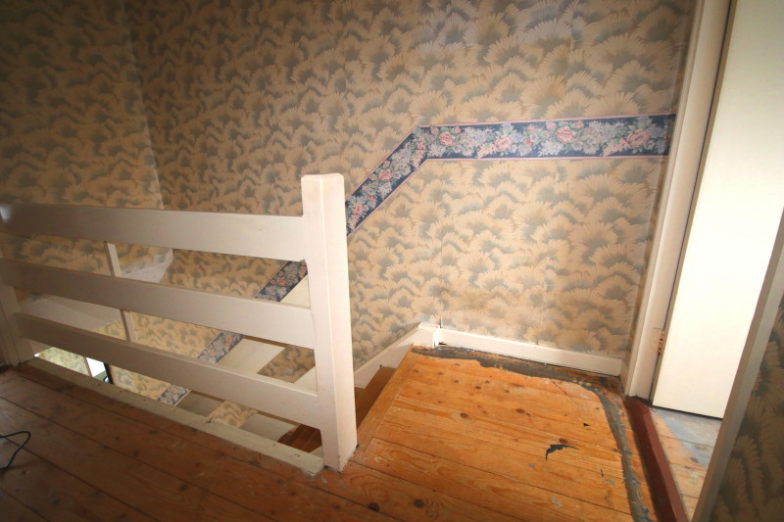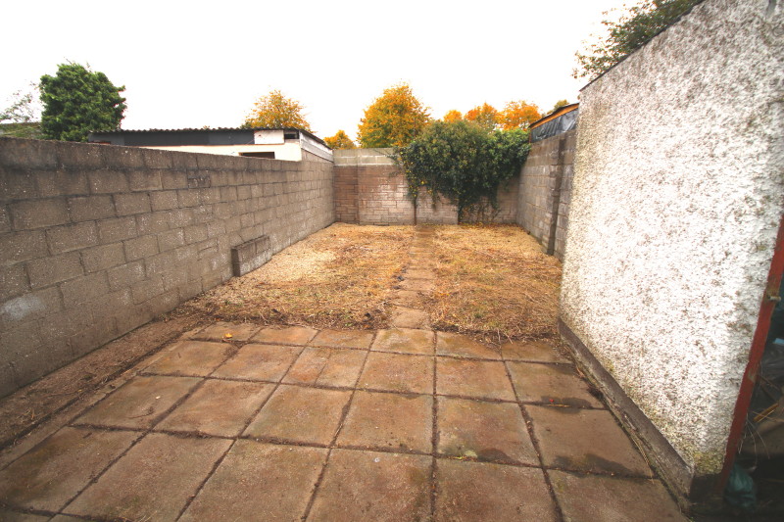- House type: Mid Terrace
- Size: 84 m²
- Bedrooms 3
- Status

- BER Rating

- BER Number 104872973
- Options
Print Brochure
- Description: Duffy Auctioneers take great pleasure in bringing to the market this three-bed family home in this highly regarded development next to the National aquatic center in Dublin 15. This excellent property enjoys an enviable position in this quality-built development next to shops, schools and the Blanchardstown Shopping Centre. Accommodation briefly comprises of entrance hallway with tiled floor, large living room with feature fireplace and carpet floor, kitchen/dining room with wooden floor and patio door to the back garden with block built shed. The upstairs accommodation is excellent with three large bedrooms and a fully fitted family bathroom with bath and shower over. This excellent location is much sought after due to is close proximity to The Blanchardstown Shopping Centre and the M50/N3 motorways. Terrific opportunity to acquire a three-bed family home in an excellent location within walking distance of all major amenities. Viewing is highly recommended.
- Area: 84
- Features:
Wonderful three bed Mid Terrace Family Home C. 904 Sq. ft.
Superb living from with feature fireplace and carpet floor.
Fully fitted family bathroom with bath and shower over.
Three large bedrooms all with wooden floor.
Large kitchen/Dining room with lino floor.
Double glazed windows throughout.
Large back garden with block built shed.
Excellent cul de sac location.
Within walking distance of Blanchardstown shopping centre.
- Bedroom 1: Master Bedroom (4.30m x 3.33m)
Large double bedroom wooden floor and free-standing wardrobes
- Bedroom 2: Bedroom 2 (3.32m x 3.67m)
Double bedroom with free standing wardrobes and wooden floor
- Bedroom 3: Bedroom 3. (3.06m x 2.35m)
Single bedroom with fitted wardrobe and wooden floor.
- Living Room: Living room. (4.39m x 3.26m)
Superb living room with feature fireplace and carpet floor.
- Kitchen: Kitchen. /Dining (5.21m x 2.76m)
Large kitchen with wooden floor.
Dining area with lino floor and patio door to the back garden.
- Bathroom: Family Bathroom
(2.11m x 1.85m)
Fully fitted family bathroom with bath and shower over, w.c. w.h.b.
- Hall: Entrance Hall (5.37m x 1.78m)
Entrance hallway with tiled floor and under stairs storage.
- Outside: Large rear garden not overlooked.
Location Map
QR Code









