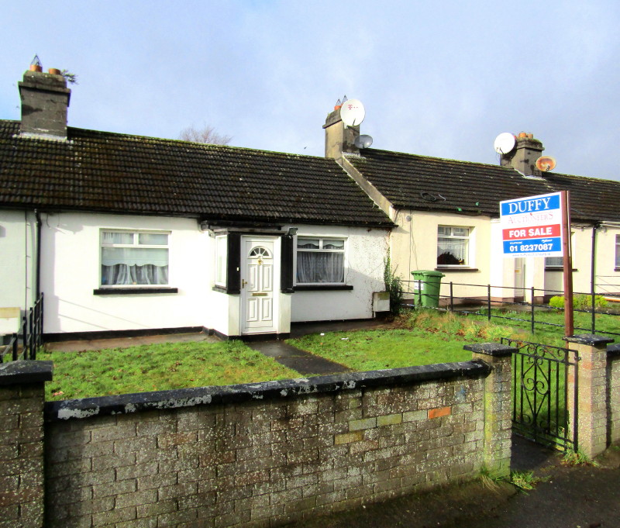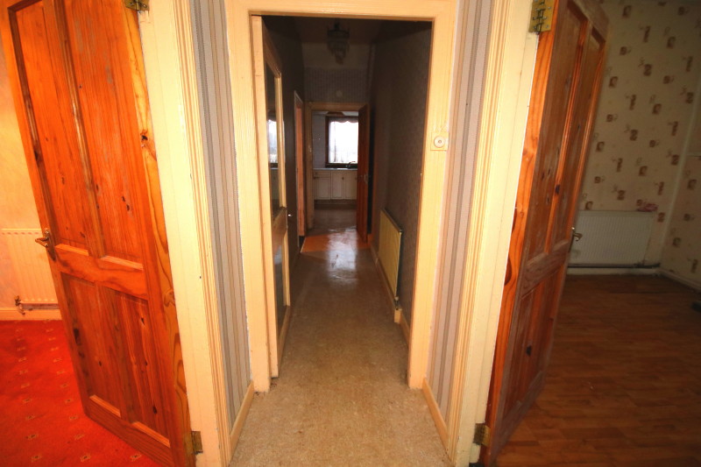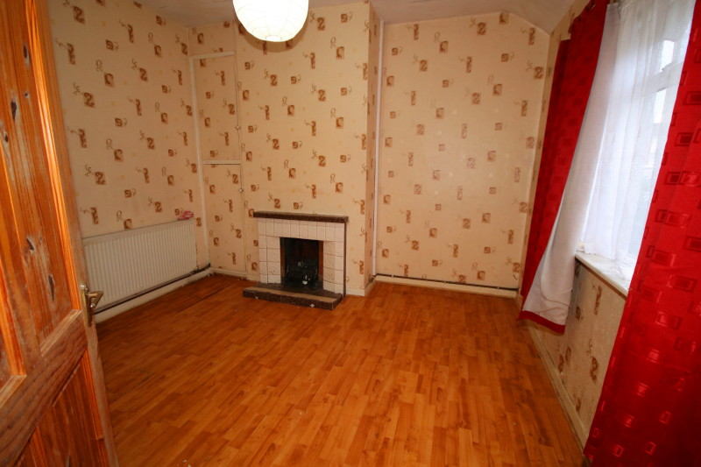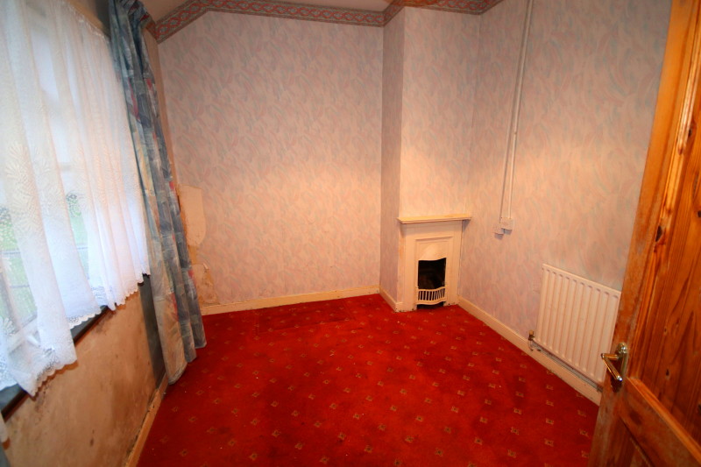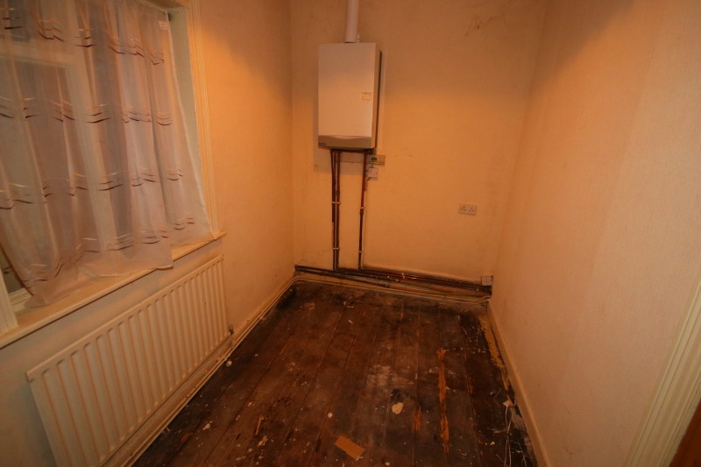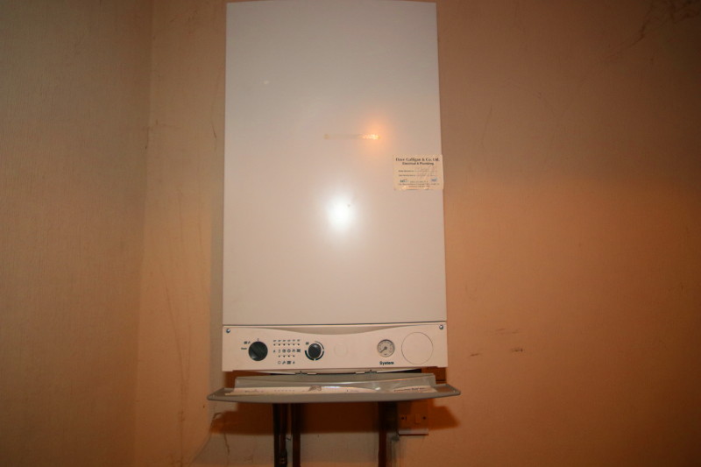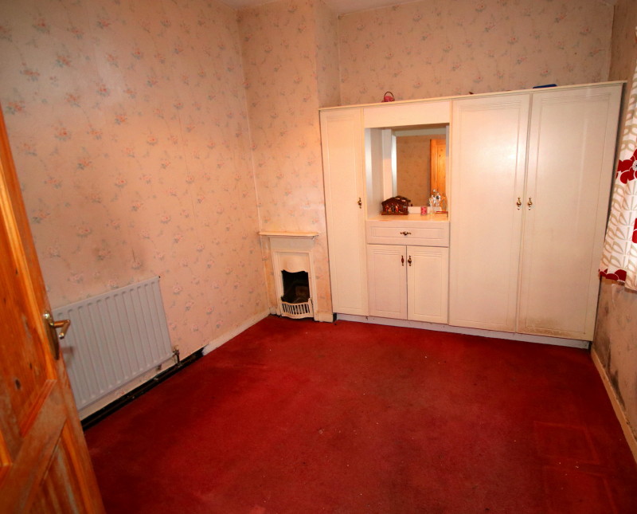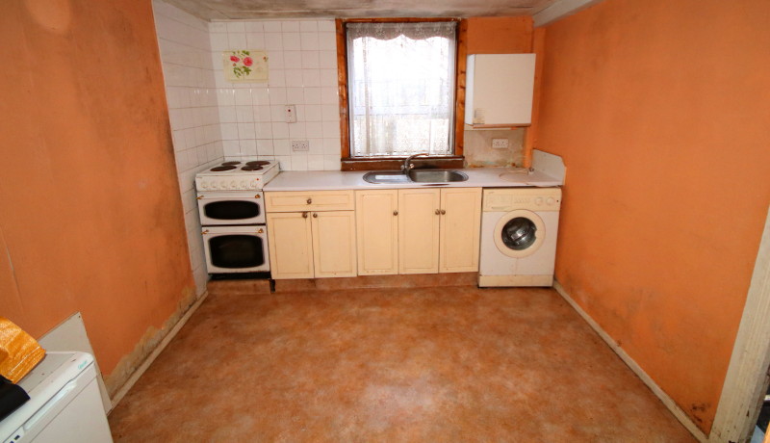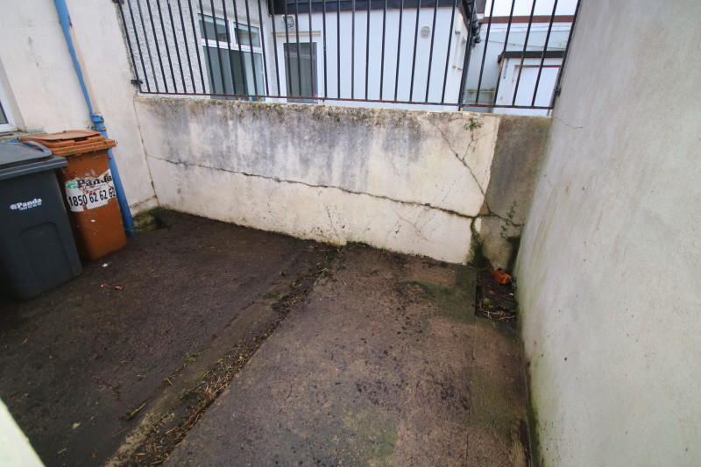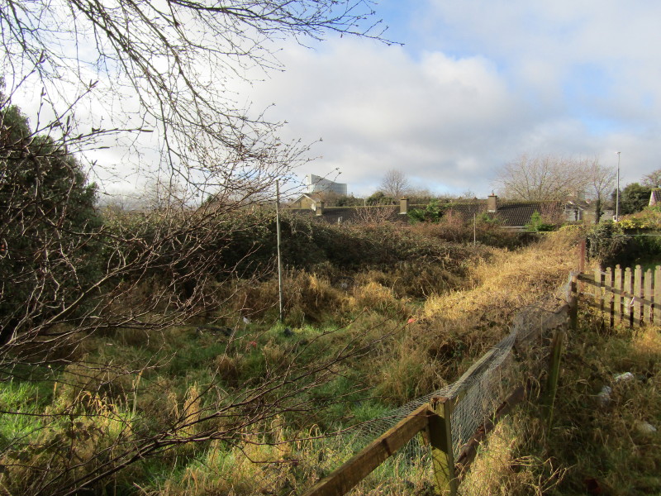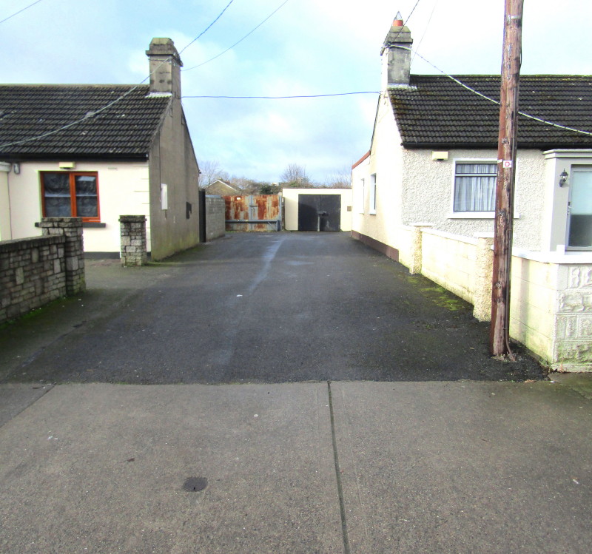- House type: Mid Terrace
- Size: 70 m²
- Bedrooms 3
- Status

- BER Rating

- BER Number 113646590
- Options
Print Brochure
- Description: Duffy Auctioneers take great pleasure in presenting to the market 13 Corduff Cottages a magnificent three bed mid terrace family home situated in a highly desirable location close to shops, schools and frequent public transport to the city Centre.
Although in need of modernisation and refurbishment this charming three bed cottage offers a discerning purchaser immense scope to create something special.
Accommodation briefly comprises of entrance hallway with tiled floor, large living room with feature fireplace and wooden floor and a single bedroom to the rear. Across the hallway there is another bedroom with feature fireplace and wooden floor and a large double bedroom with carpet floor.
At the rear of the property you have a fitted kitchen with a hallway leading to a family bathroom with bath. In the yard to the rear there are two storage sheds and a wonderful 100 ft garden with access from the laneway to the rear.
The location is second to none, with Blanchardstown main street with its many amenities literally around the corner.
There is excellent access to the M3 and M50 and the City Centre is well served by a very efficient bus route.
Viewing is highly recommended once level Five restrictions have been lifted.
- Area: 70
- Features:
Features:
Excellent three bed mid terraced cottage.
Gas central heating.
In need of modernisation and refurbishment but has massive potential.
Three large bedrooms.
Fully fitted kitchen with concrete floor.
Large rear garden over 100 ft with access from laneway to the rear.
Superb location on mature road.
Just a short stroll from Blanchardstown Village.
- Bedroom 1: Bed 1. 3.52m x 2.03m
Single bedroom with wooden floor.
- Bedroom 2: Bed 2. 3.38m x 3.01m
Double bedroom with wooden floor and feature fireplace.
- Bedroom 3: Bedroom 3. (3.39m x 2.69m)
Double bedroom with feature fireplace and carpet floor
- Living Room: Living Room: Living room (3.64m x 3.67m)
Large living room with feature fireplace and wooden floor.
- Kitchen: Kitchen ( 3.01m x 2.88m)
Fitted kitchen with concrete floor.
- Bathroom: Family Bathroom. ( 2.88m x 1.64m)
Fully fitted bathroom in need of refurbishment.
- Hall: Hall: Hallway 7.52m x 1.05m
With wooden floor.
- Outside: Two large storage sheds to the rear.
Superb garden over 100 ft in length.
Location Map
QR Code









