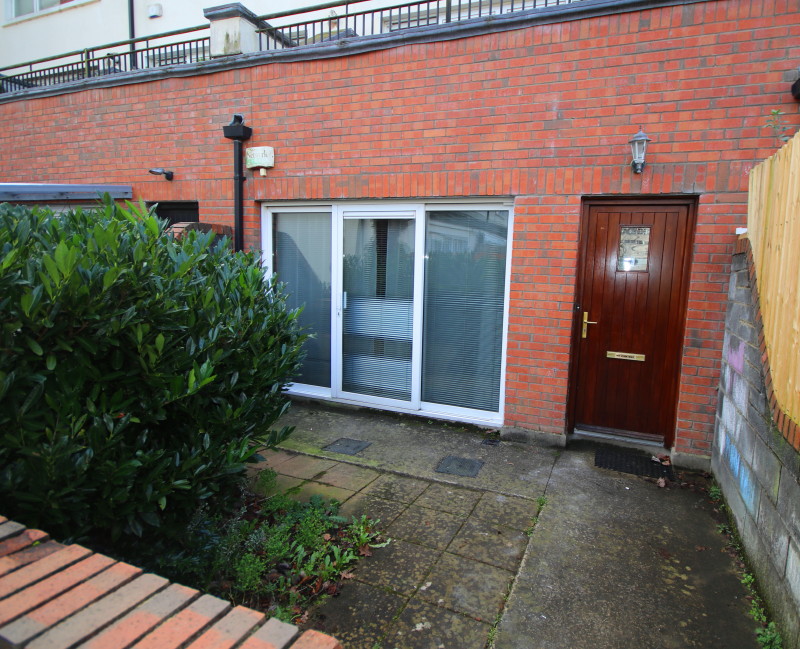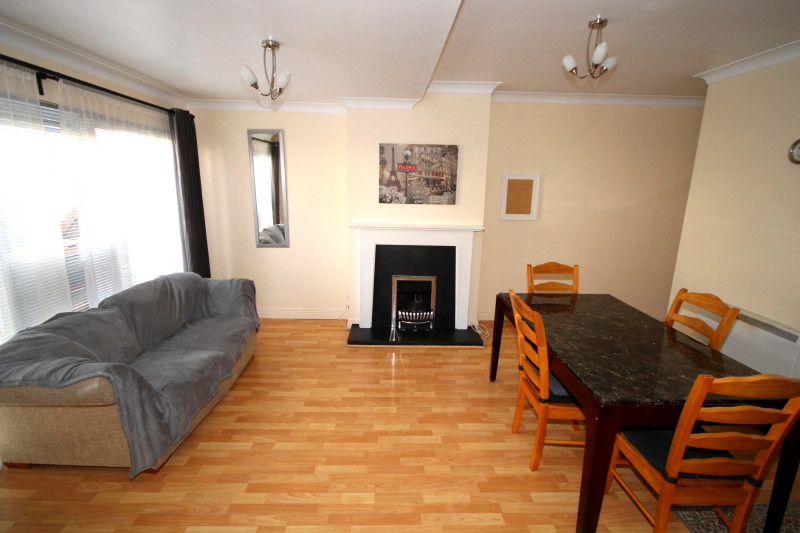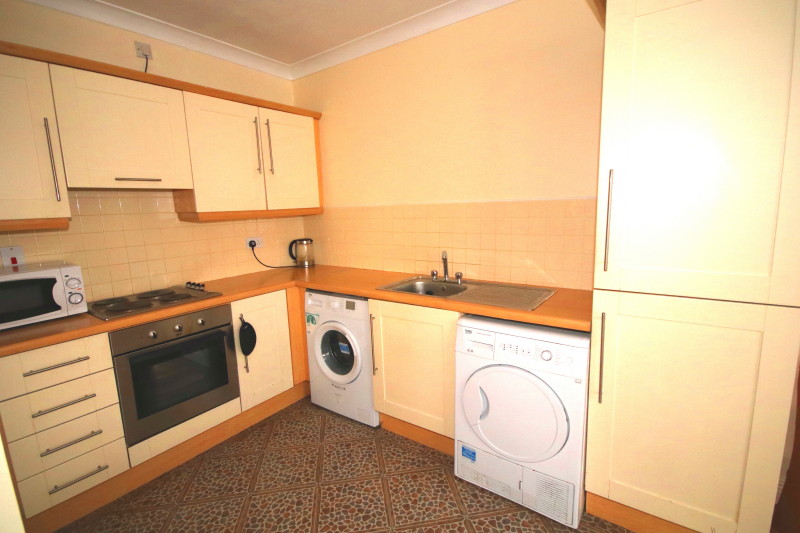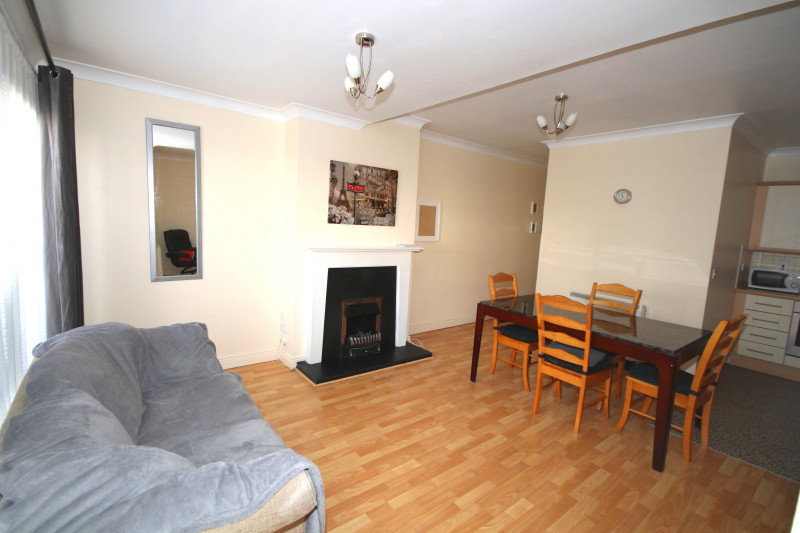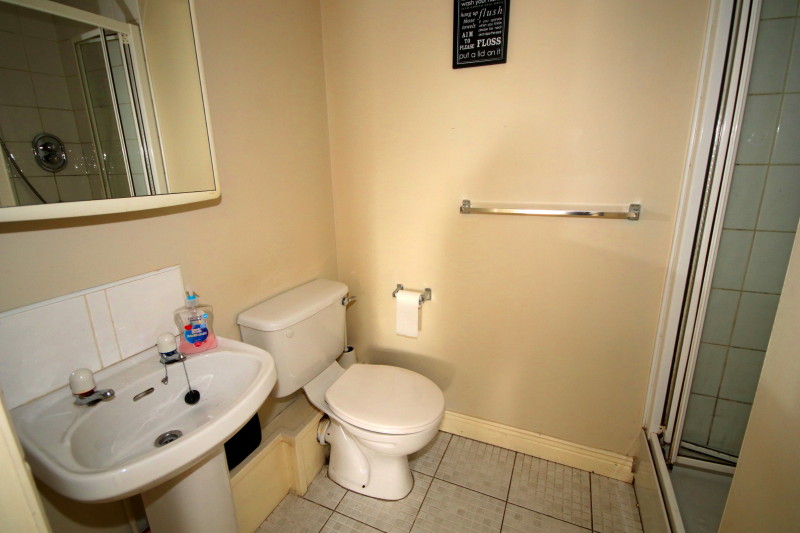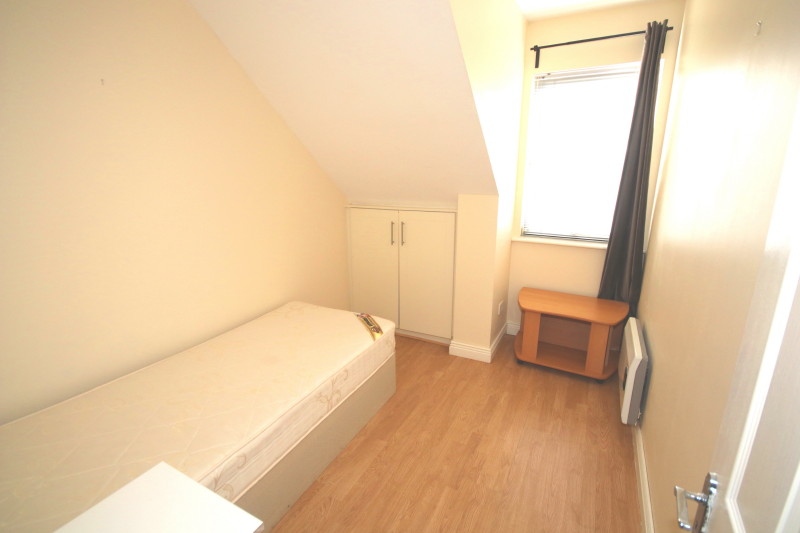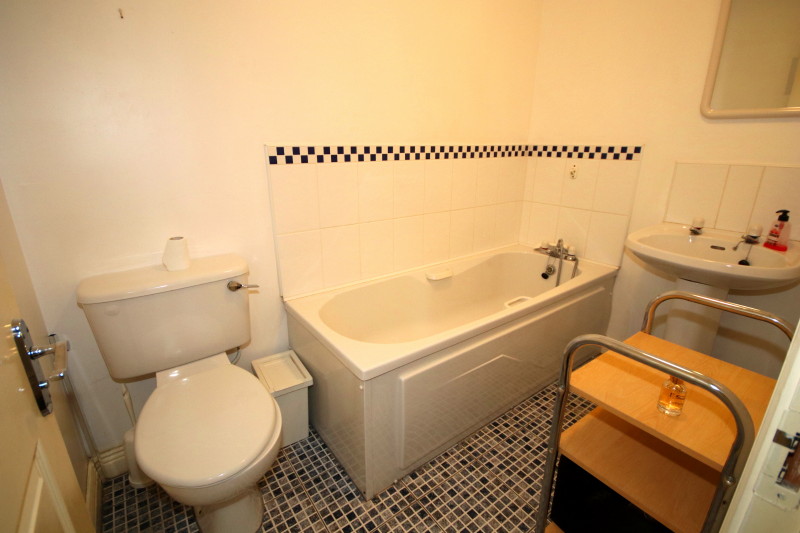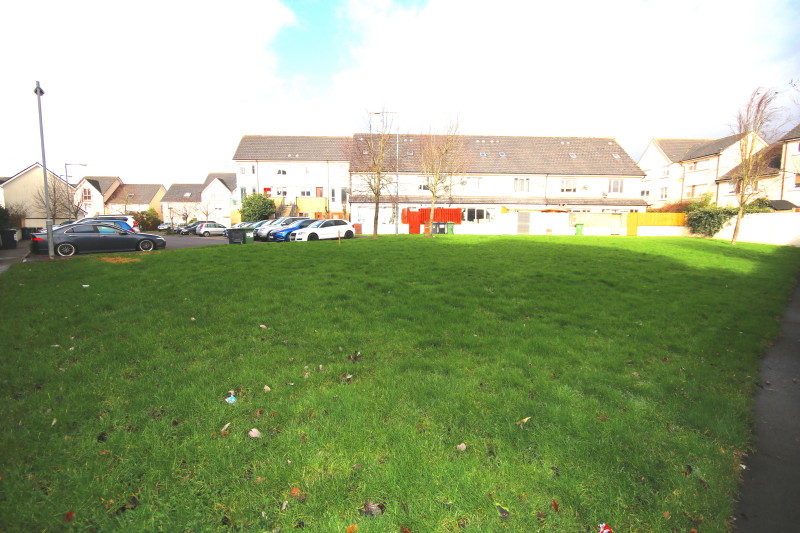- House type: Apartment
- Size: 63 m²
- Bedrooms 2
- Status

- BER Rating

- BER Number 1074088536
- Options
Print Brochure
- Description: Duffy Auctioneers take great pleasure in bringing to the market this stunning two-bed own door family home located in one of the most mature and well-established developments in Ongar Dublin 15. This is a superbly located and well positioned property situated in a mature cul de sac, within walking distance of Clonsilla station. An excellent opportunity to acquire this unique property that has been meticulously maintained by its present house-proud owners offering a turnkey home to any discerning purchaser. Accommodation briefly comprises entrance hall with wooden floor, bright and spacious living room with feature fireplace and wooden floor, beautiful open plan fitted kitchen/dining room with wooden floor and ample units. There are two double bedrooms with master en-suite and a fully fitted family bathroom with bath and shower over. This superb location is only minutes away from all local amenities and services including the Blanchardstown Shopping Centre, Clonsillla Station and the M50/N3 Motorway. Excellent family home and well worth the view.
- Area: 63
- Features:
Bright and spacious two-bed own door family home.
In excellent condition with many extras included in sale.
Large living room with wooden floor and feature fireplace
Fully fitted kitchen with tiled floor.
Two Double bedrooms with master en-suite, all with built in wardrobes.
Fully fitted family bathroom with bath and shower over.
Double-glazed windows.
Security Alarm system.
Excellent location within walking distance of shops and schools.
Management Fee €410. p.a.
- Bedroom 1: Bedroom 1: 4.57m x 2.32m
Superb master bedroom with wooden floor and fitted wardrobes.
- Bedroom 2: Bedroom 2: 3.32m x 2.39m
Double bedroom with built in wardrobes and wooden floor
- Living Room: Living Room: 5.m x 4.89m
Bright and spacious living room with wooden floor and feature fireplace.
Double patio doors to patio area.
- Kitchen: Kitchen/Dining Area
3.44m x 216m
Beautiful fitted kitchen with tiled floor. All appliances included in sale.
Open plan dining area with wooden floor.
- Bathroom: Family Bathroom: 2.48m x 1.53m
Comprising of bath with shower over, w.c, and w.h.b.
Fully tiled floor.
- Hall: Entrance hallway 1.13m x 1.20m
With wooden floor.
- Outside: Patio to the front inside walled garden.
Location Map
QR Code









