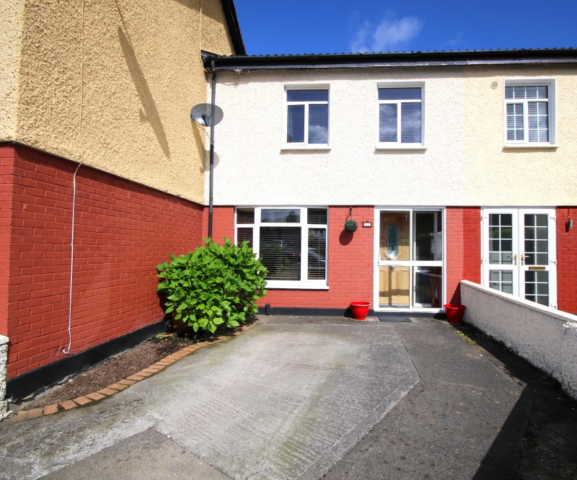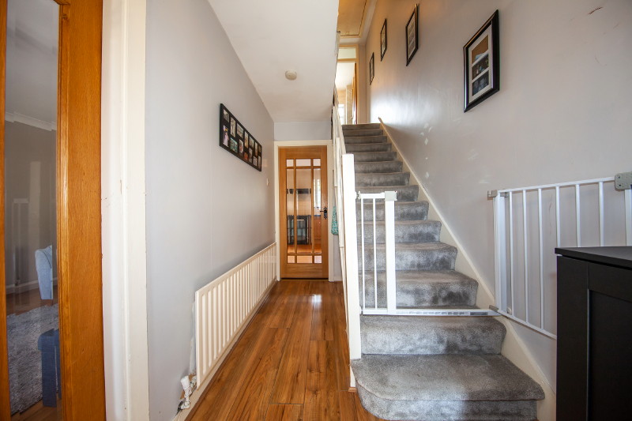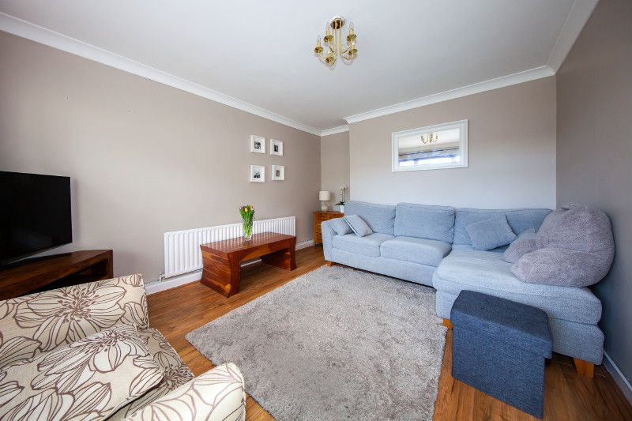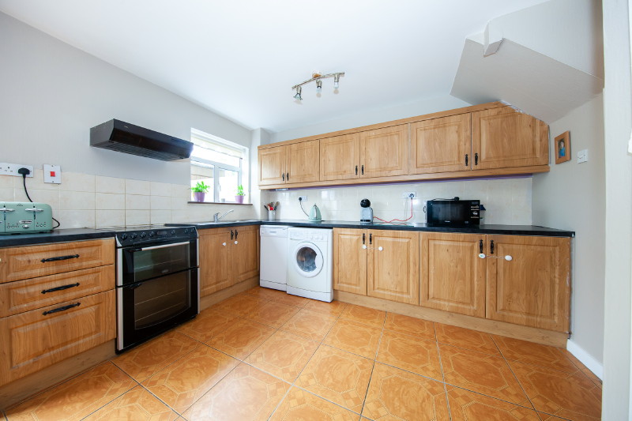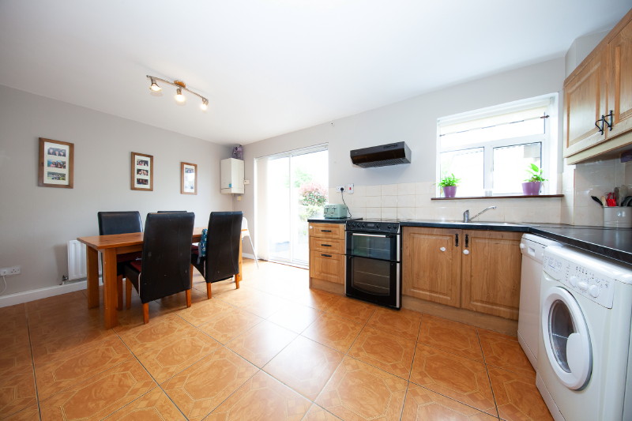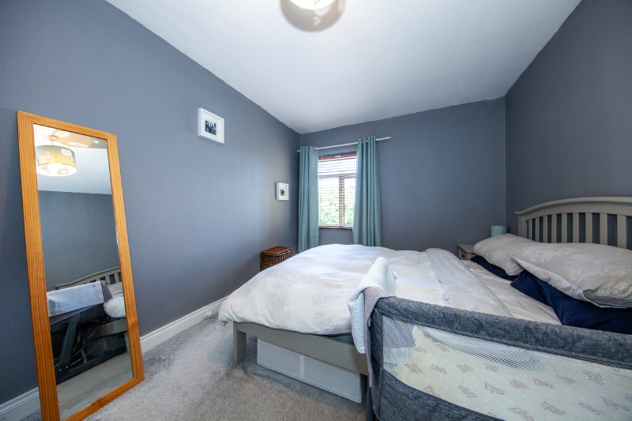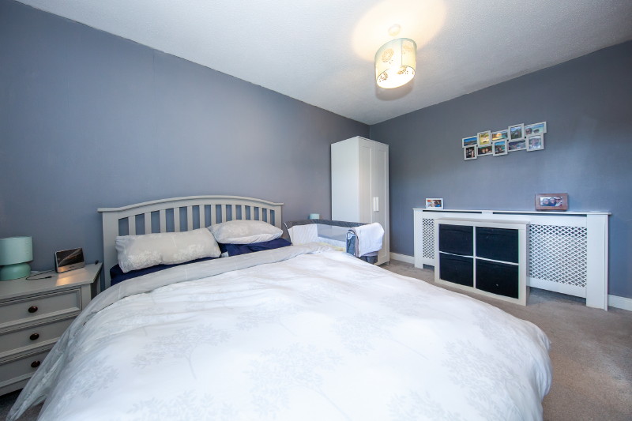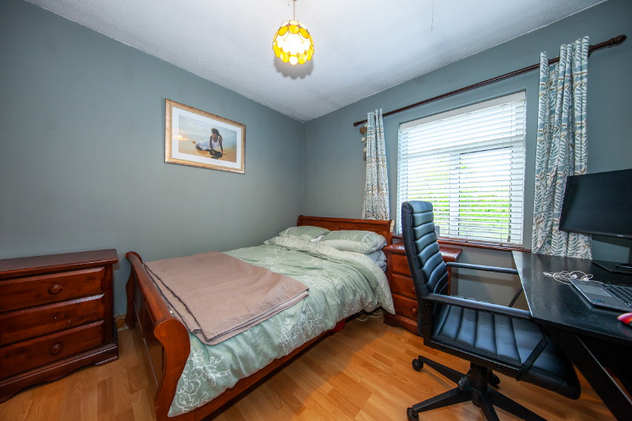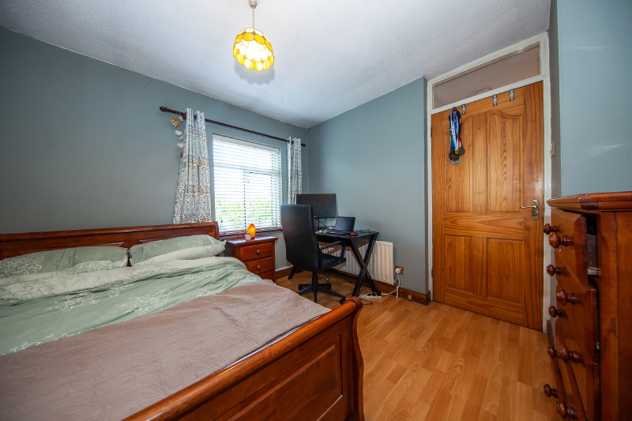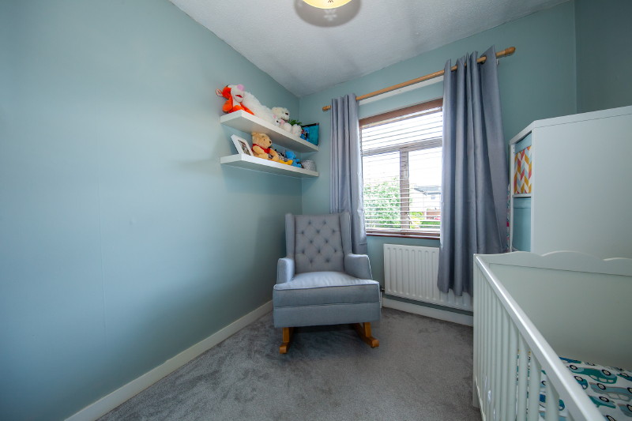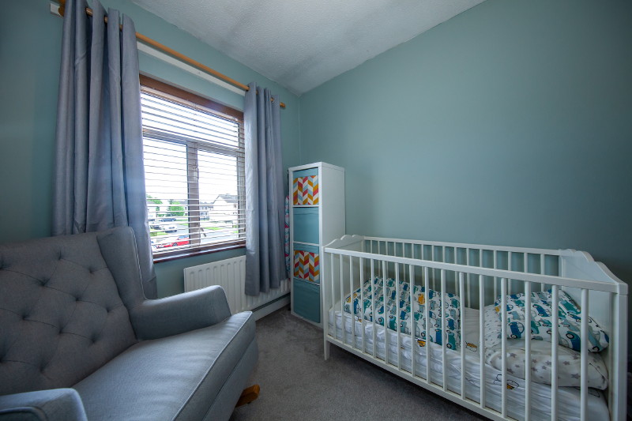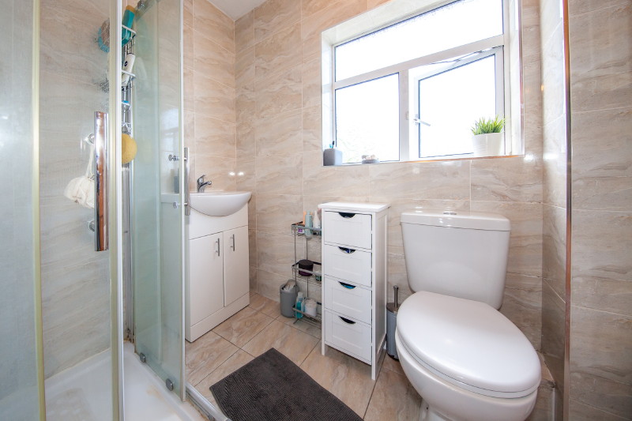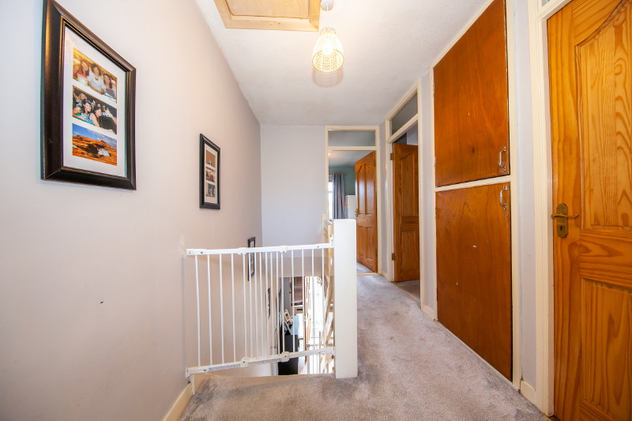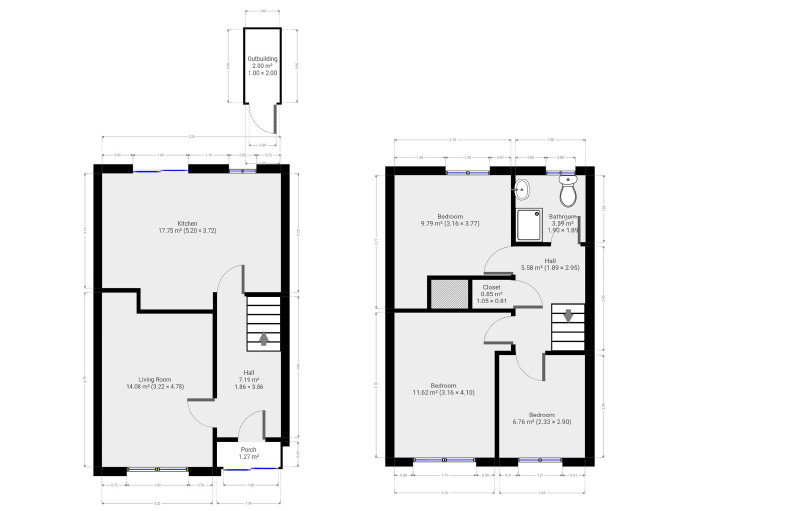- House type: Terraced
- Size: 83 m²
- Bedrooms 3
- Status

- BER Rating

- BER Number 114729643
- Options
Print Brochure
- Description: Duffy Auctioneers take great pleasure in bringing to the market this most attractive three bed family home in this highly regarded development next to shops and schools and just a short stroll from the Blanchardstown Shopping Centre. This excellent property enjoys an enviable position in this quality-built development next to a large green. Recently refurbished and in immaculate condition throughout, it boasts a very spacious living room with wooden floor, quality fitted kitchen/dining room with integrated appliances and patio doors to the landscaped back garden. Upstairs off the landing you have two double bedrooms with built in wardrobes and a single bedroom with built in wardrobes and wooden floor. Next door you have the wonderful fully fitted family bathroom with electric shower. This excellent location is much sought after due to is close proximity to The Blanchardstown Shopping Centre and the M50/N3 motorways. Terrific opportunity to acquire a stunning family home in an excellent location within walking distance of all major amenities. Viewing is highly recommended.
- Area: 83
- Features:
Superb three bed Family home C. 893 Sq. ft.
In showroom condition with many extras incl in sale.
Stunning living room with wooden floor.
Three large bedrooms all with built in wardrobes.
Fully fitted designer kitchen with tiled floor.
South West facing garden fully landscaped.
Newly fitted family bathroom.
Gas central heating.
Within walking distance of the Blanchardstown shopping centre.
- Bedroom 1: (4.33m x 2.83m)
Large double bedroom with and carpet floor.
- Bedroom 2: Bedroom 2.
(3.26m x 3.20m)
Double bedroom with fitted wardrobe and wooden floor.
- Bedroom 3: Bedroom 3.
(3m x 2.32m)
Single bedroom with fitted wardrobe and carpet floor.
- Living Room: Living room. (4.39m x 3.25m)
Stunning room with wooden floor.
- Dining Room: With tiled floor and patio door to garden.
- Kitchen: Kitchen. /Dining area
(5.13m x 3.59m)
Fully fitted kitchen with tiled floor.
Dining area with tiled floor and patio door to the landscaped back garden.
- Bathroom: Family Bathroom
(2.06m x 1.75m)
Newly fitted family bathroom, fully tiled with electric shower, w.c. w.h.b.
- Hall: Entrance Hall (4.50m x 1.82m)
Entrance hallway with wooden floor and under stairs storage.
- Outside: Off Street parking for two cars.
Superb south west facing rear garden fully landscaped.
Location Map
QR Code









