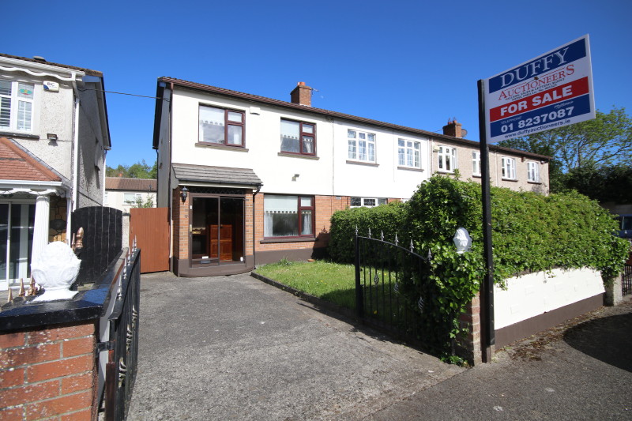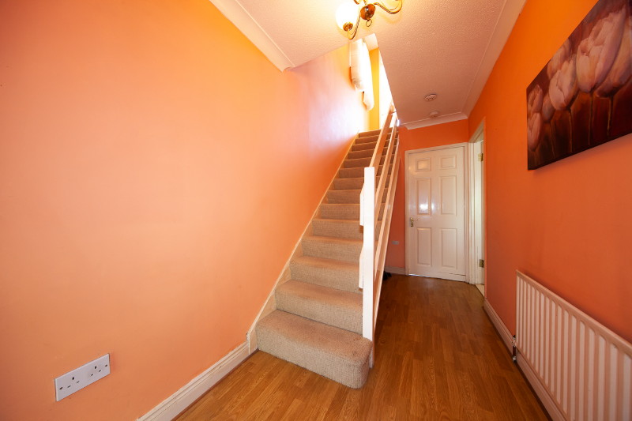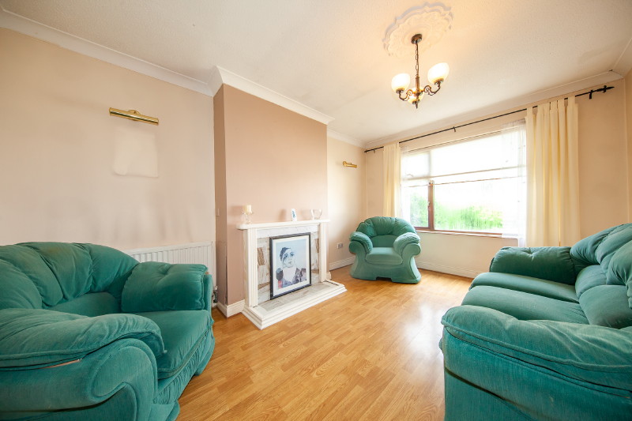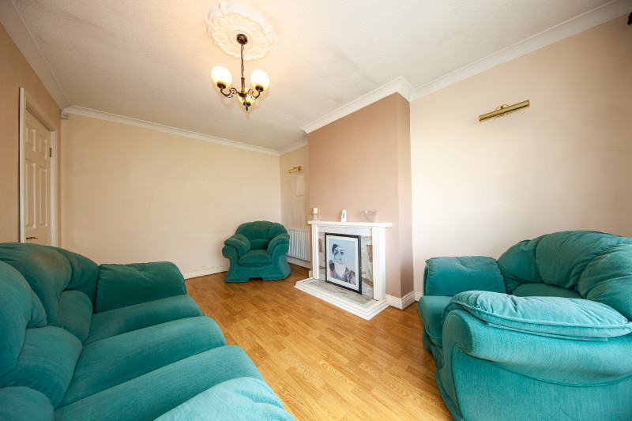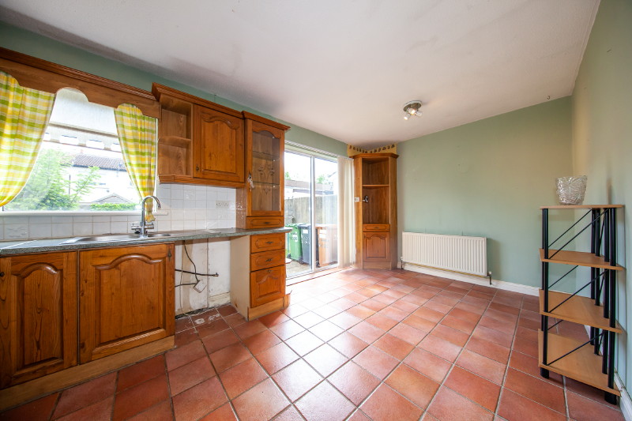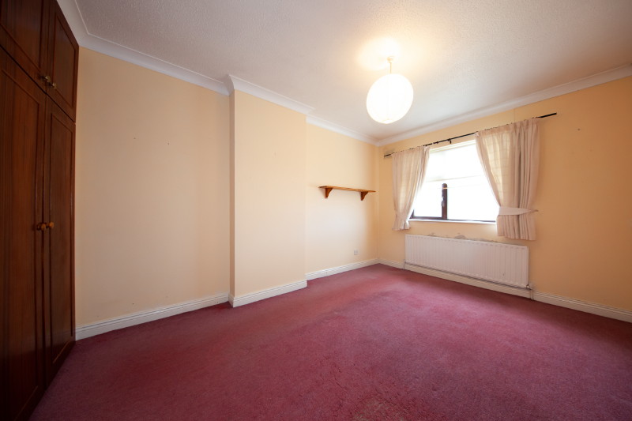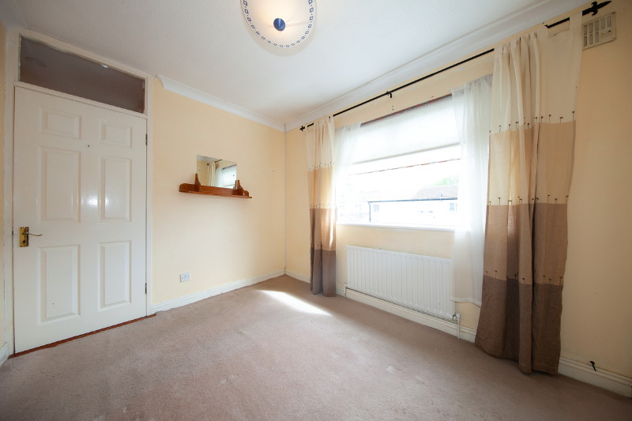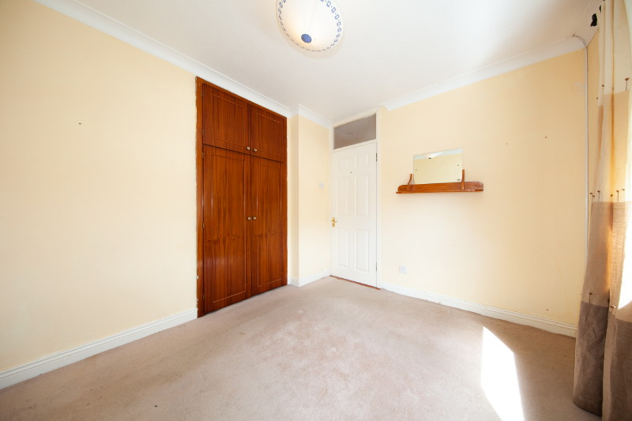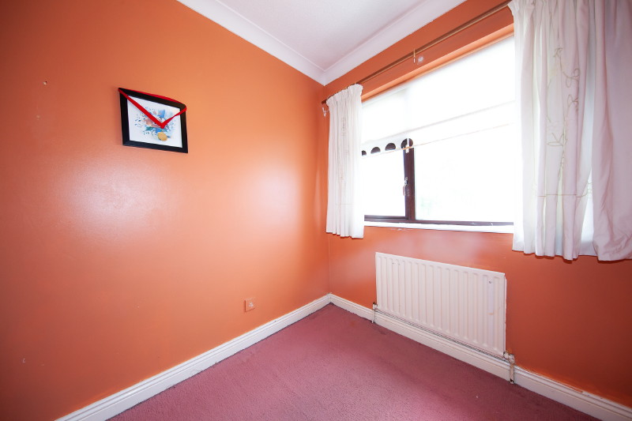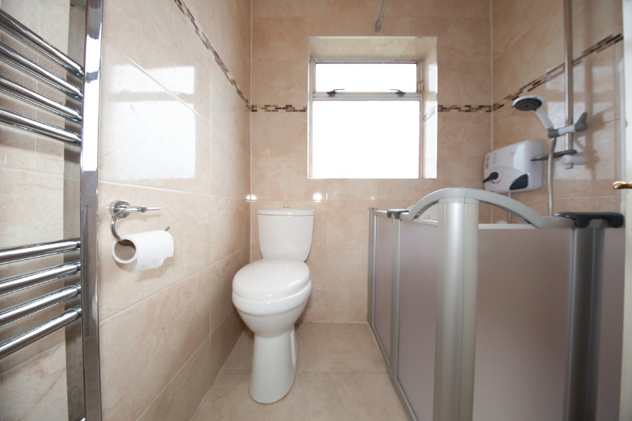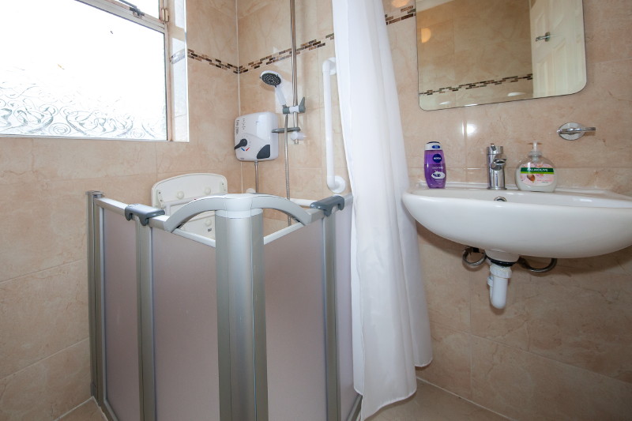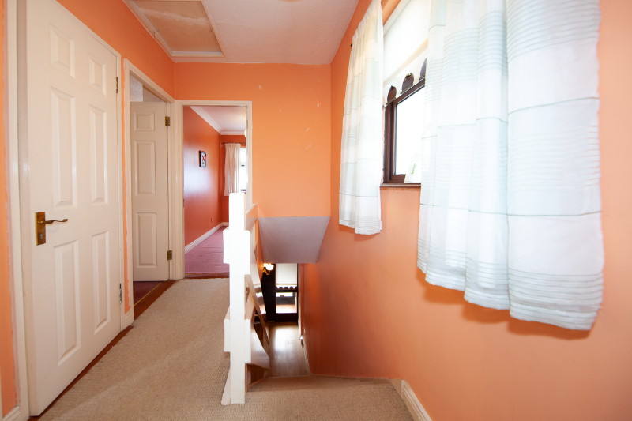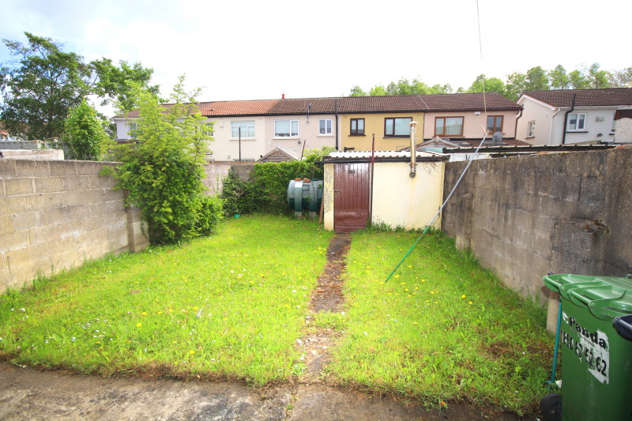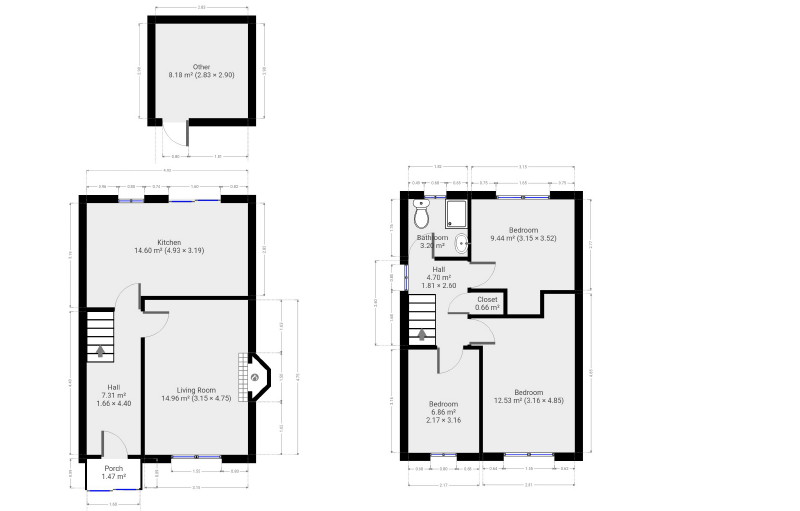- House type: Semi Detached
- Size: 76.46 m²
- Bedrooms 3
- Status

- BER Rating

- BER Number 114846777
- Options
Print Brochure
- Description: Duffy Auctioneers take great pleasure in bringing to the market 35 Pinebrook Heights Clonsilla an exceptional family residence enjoying an excellent position, tucked away on this mature cul-de sac just off Huntstown Way and only a ten-minute stroll from schools and shops. This is a superbly located and well positioned three bed family home located in a mature cul de sac within walking distance of schools and shops and frequent public transport to the city centre. Accommodation briefly comprises entrance hallway with wooden floor, living room with feature fireplace and wooden floor, and a fully fitted kitchen / dining room with ample wall and floor units and patio door to the superb back garden with block built shed. The upstairs accommodation is exceptional boasting three large bedrooms and a fully fitted family bathroom with shower cubicle. The wonderful rear garden is south east facing with garden shed. Situated just minutes from the Blanchardstown Shopping Centre, the M50/N3 Motorway and a host of local amenities such as schools, shops, and frequent public transport from clonsilla station to the city centre. Viewing is highly recommended.
- Area: 76.46
- Features:
Bright and spacious three-bed family home C 823 Sq. Ft.
Excellent location on mature cull de sac.
Three large bedrooms with fitted wardrobes and carpet floor.
Superb living room with wooden floor and feature fireplace.
Fully fitted kitchen/dining room with tiled floor.
Oil fired central heating.
Double glazed windows.
Wonderful walled rear garden, south east facing with shed.
Within walking distance of schools and shops.
- Bedroom 1: Bedroom 1: Bedroom 1: 4.13m x 3.26m
Large spacious double bedroom room with fitted wardrobes and carpet floor.
- Bedroom 2: Bedroom 2: Bedroom 2: 3.20m x 2.80m
Double bedroom with built in wardrobes and carpet floor
- Bedroom 3: Bedroom 3: 3.24m x 2.07m
Single bedroom with carpet floor and fitted wardrobes.
- Living Room: Living Room: 4.57m x 3.15m
Large living room with wooden floor and feature fireplace.
- Dining Room: With tiled floor and patio doors to the garden.
- Kitchen: Kitchen: 5.03m x 3.20m
Fully fitted kitchen with ample wall and floor units with tiled floor
Dining area with tiled floor and patio doors to garden.
- Bathroom: Bathroom: 1.64m x 1.74m
Newly fitted bathroom with electric shower, w.h.b. and w.c.
Fully tiled.
- Hall: Entrance Hallway: 4.40m x 1.77m
With wooden floor and under stairs storage.
- Outside: Secure off street parking in gated driveway.
Location Map
QR Code









