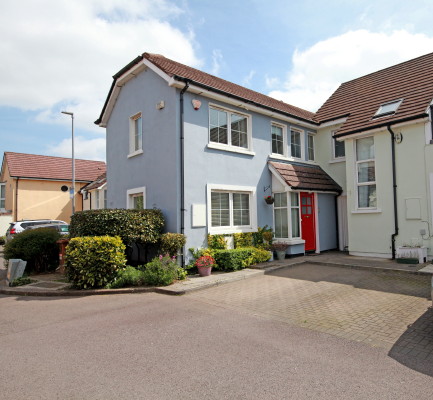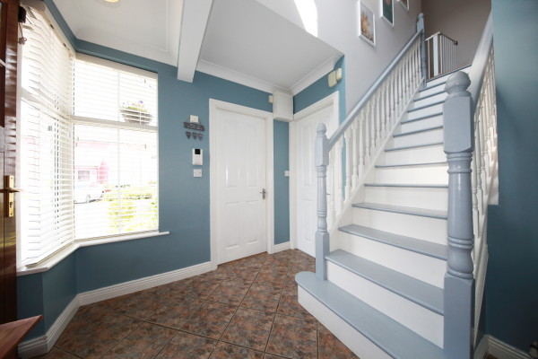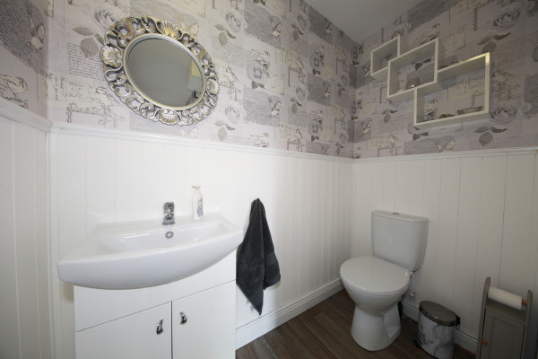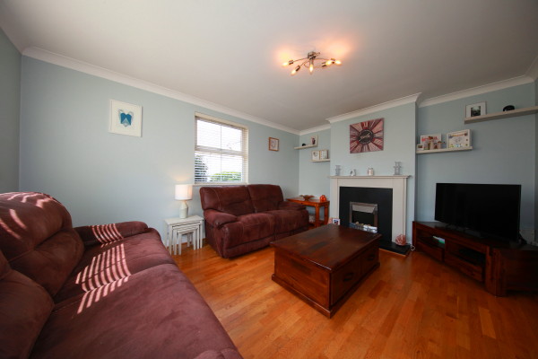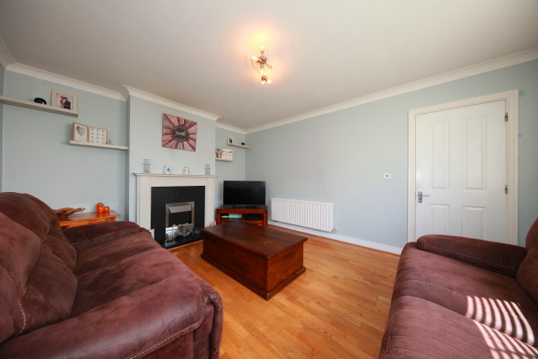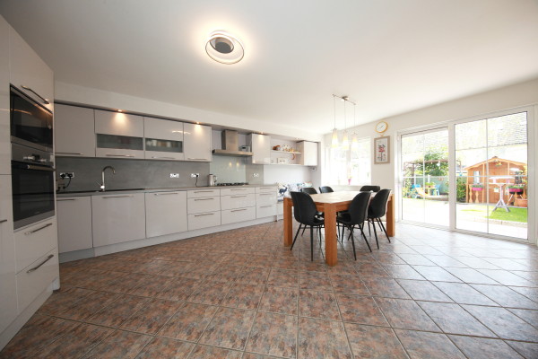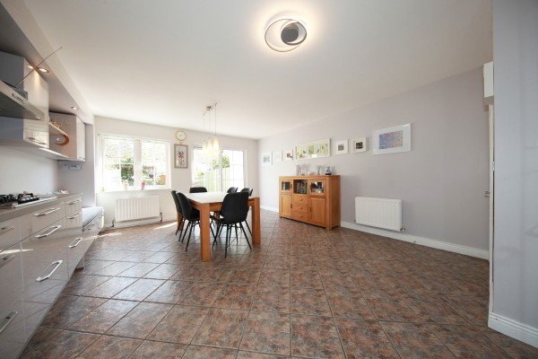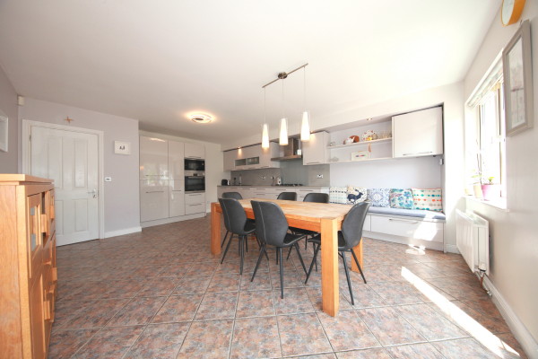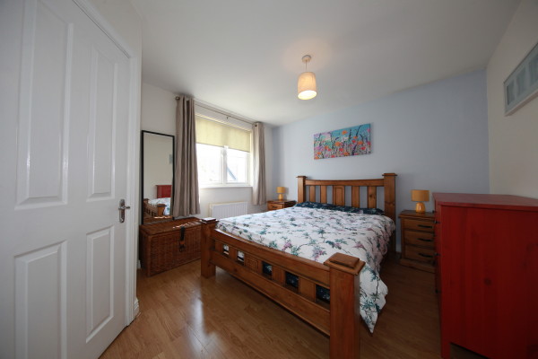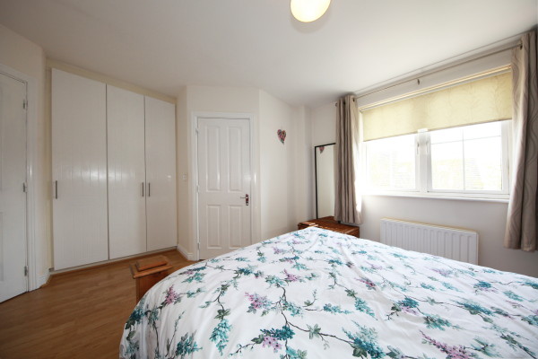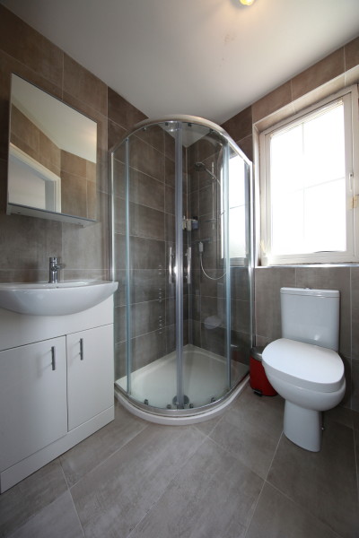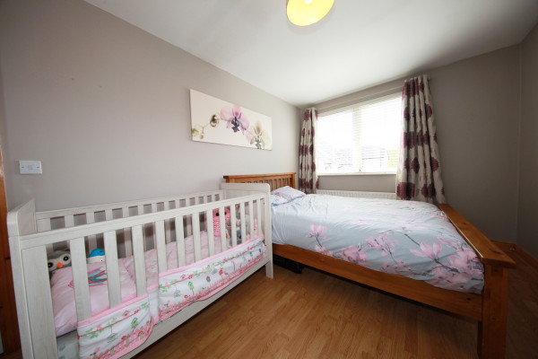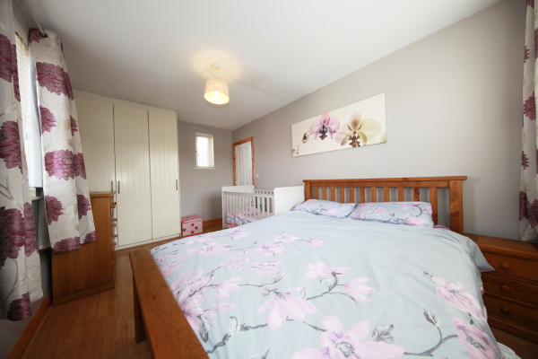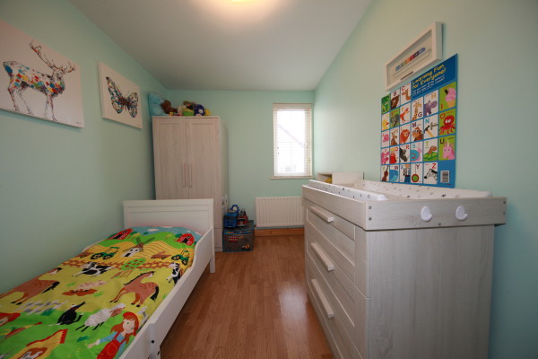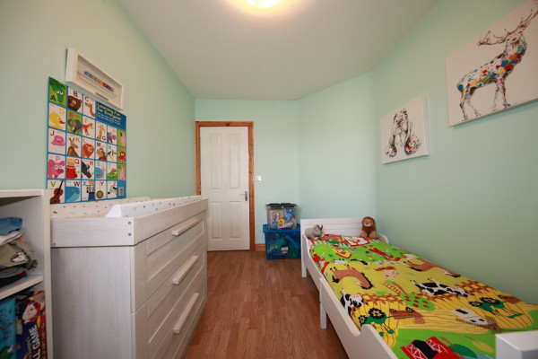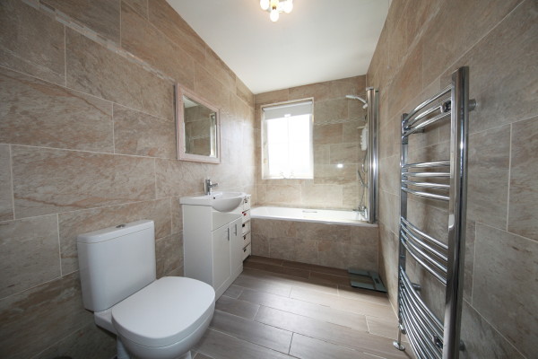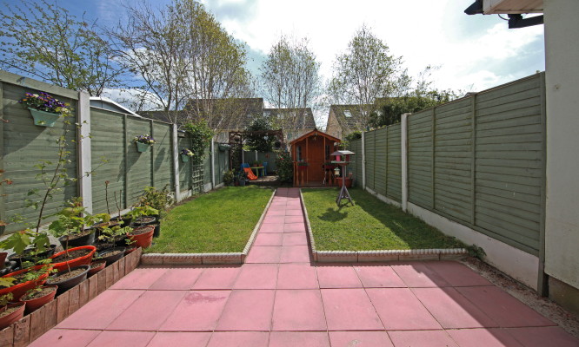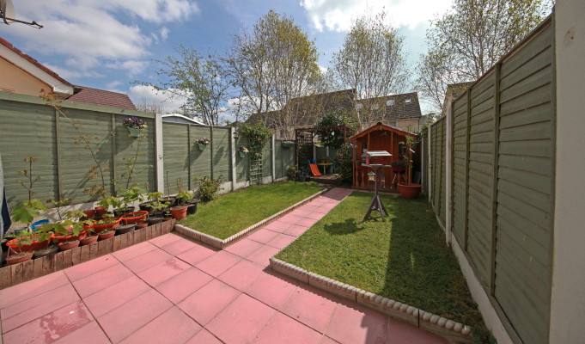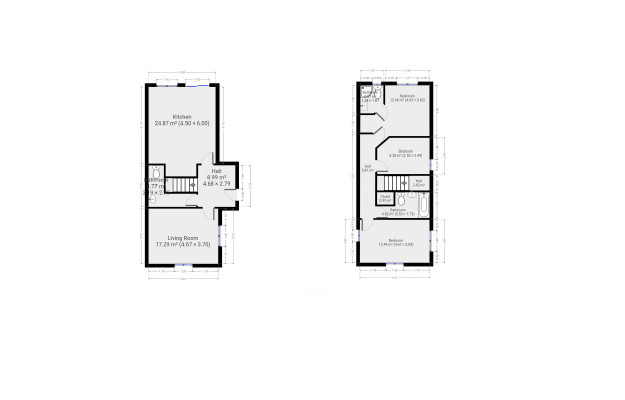- House type: Semi Detached
- Size: 111.59 m²
- Bedrooms 3
- Status

- BER Rating

- BER Number 106433246
- Options
Print Brochure
- Description: Duffy Auctioneers take great pleasure in bringing to the market 22 Delhurst Mews, a stunning three-bedroom family home strategically located on of a mature road within walking distance of Clonsilla train station. This superb residence enjoys a most central location in this mature and settled development just off Hayworth drive and only a few minutes stroll from schools, shops and many local amenities. Well-proportioned accommodation coupled with stylish interiors combine to entice a variety of discerning purchasers. On entering the property, one is immediately struck by the stunning newly fitted kitchen/dining room ideal for a growing family. The bright and spacious accommodation of c1200 Sq ft has been recently upgraded and boasts an array of special features to include newly fitted designer kitchen/dining area with tiled floor, Porcelain tiling in the bathrooms and feature lighting in all rooms. The upstairs accommodation is exceptional boasting three double bedrooms with master en-suite and a newly fitted family bathroom. Outside the property is further enhanced by a private and secure south east facing rear garden with shed. This superb location is much sought after due to its close proximity to Clonsilla and Hansfield train station’s, the Blanchardstown Shopping centre and the M50/N3 motorway. Viewing is highly recommended.
- Area: 111.59
- Features:
Stunning C rated three bed family home C 1200 Sq ft.
In showroom condition with many extras incl in sale.
Newly fitted kitchen/dining room with feature lighting and patio doors to landscaped garden .
Large living room with wooden floor and feature fireplace.
Three double bedrooms with master en-suite.
Fully fitted family bathroom with bath and shower over.
PVC double glazed windows.
TV and Phone points in all Rooms.
Newly fitted Gas Central Heating system, dual zone.
South east facing Rear Garden.
Within walking distance of Ongar Village and Clonsilla Station.
- Bedroom 1: Master Bedroom. (4.05m x 3.41m)
Large double bedroom with fitted wardrobes and wooden floor.
- Bedroom 2: Bedroom 2. (4.66m x 2.86m)
Double bedroom with fitted wardrobes and wooden floor.
- Bedroom 3: Bedroom 3. ( 3.50m x 2.47m )
Double bedroom with wooden floor.
- Living Room: Living Room (4.64m x 3.71m)
Stunning spacious living room with wooden floor and feature fireplace.
- Dining Room: With tiled floor
- Kitchen: Kitchen/ Dining room. (6.11m x 4.58m)
Newly fitted shaker style kitchen with ample wall and floor units, tiled floor and tiled splashback.
Patio door leading to landscaped south east facing rear garden.
- Bathroom: Family Bathroom. (3.69.m x 1.68m)
Newly fitted family bathroom with tiled floor with part tiled walls, bath with shower over, w.c and w.h.b.
- Hall: Entrance Hallway ( 2.84m x 2.47m )
With tiled flooring and alarm control panel.
Guest Toilet. ( 3.12m x 1.97m )
With wooden floor, w.c and w.h.b.
- Outside: Stunning south east facing rear garden with shed and patio area.
Location Map
QR Code









