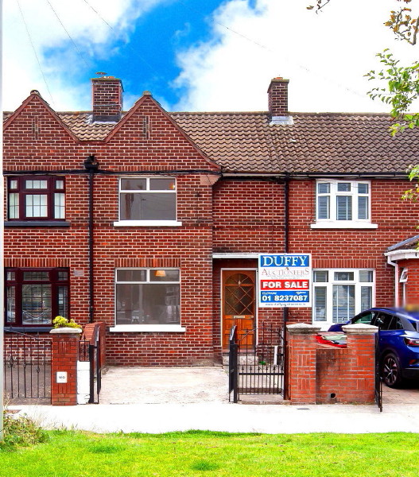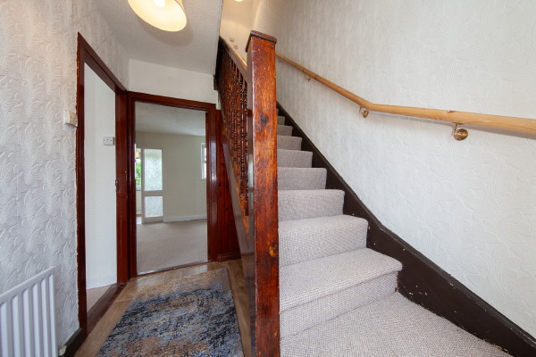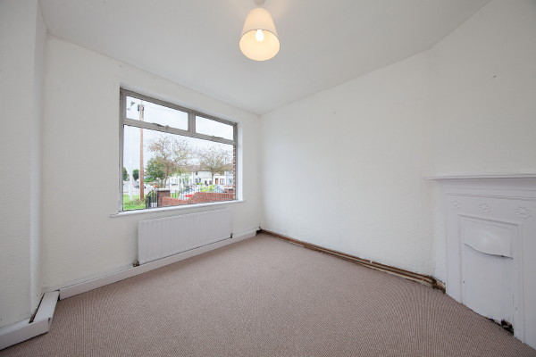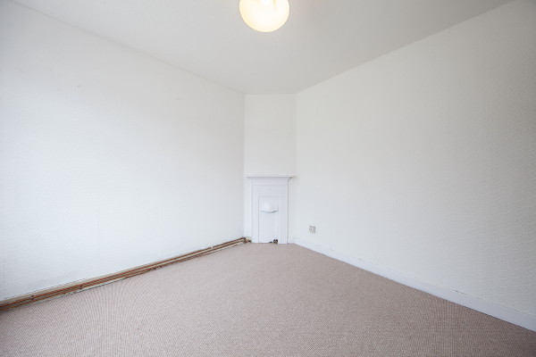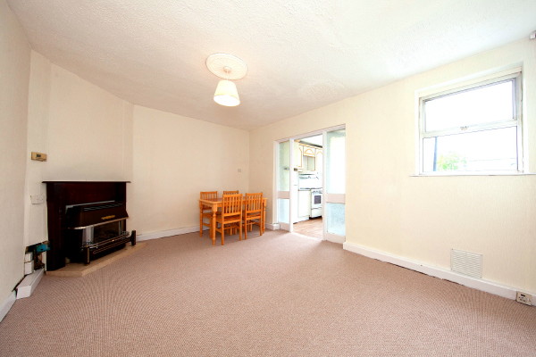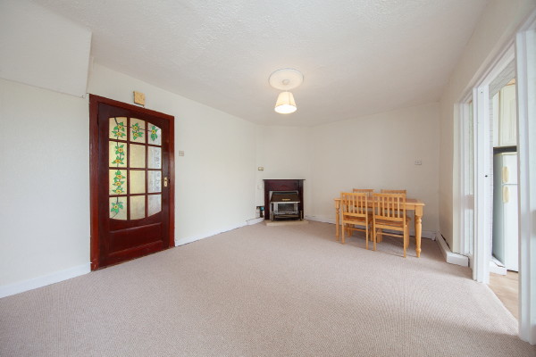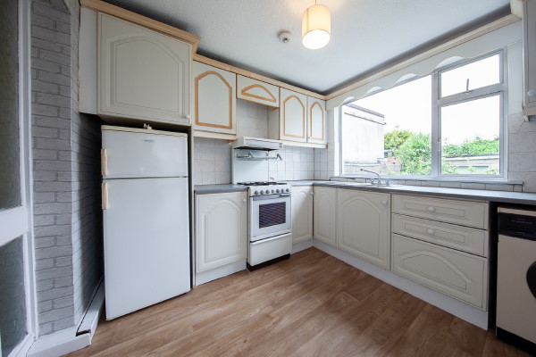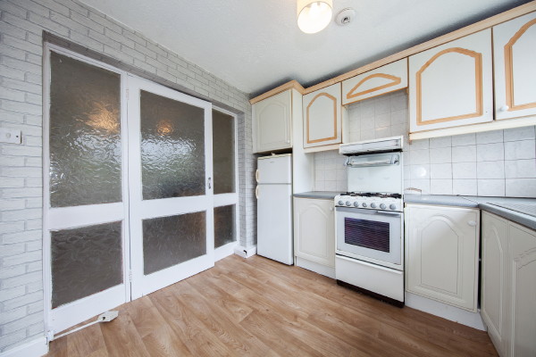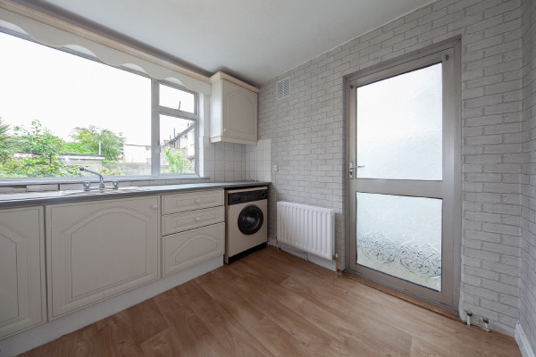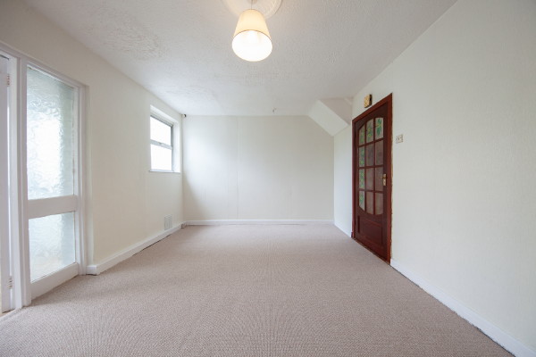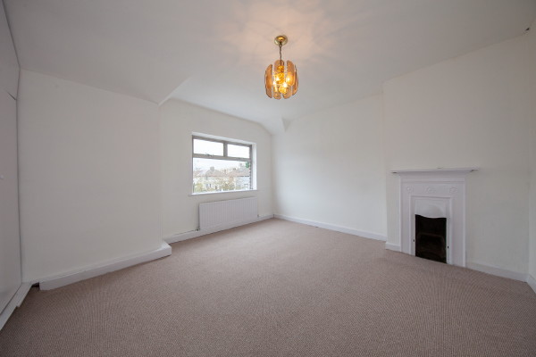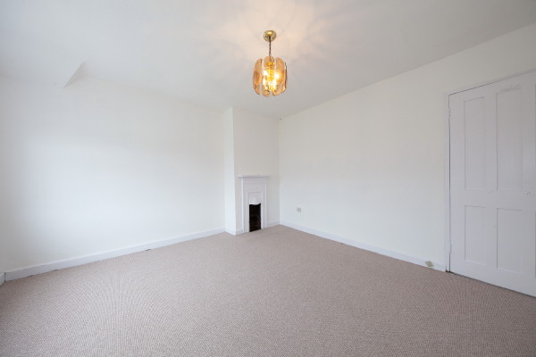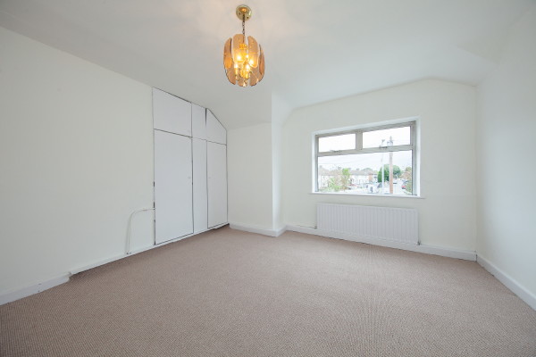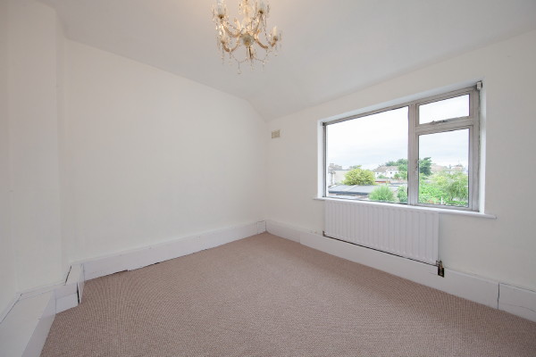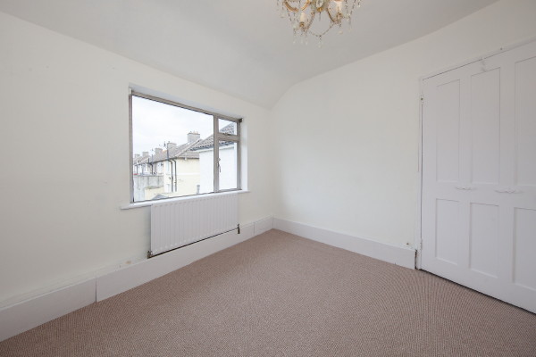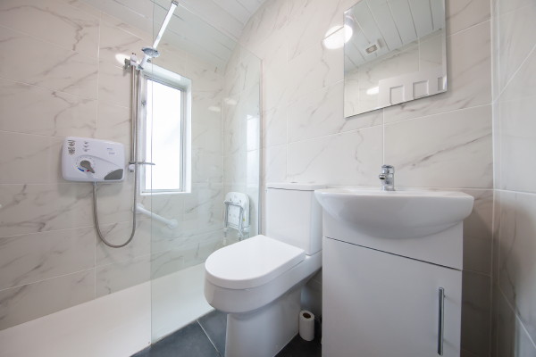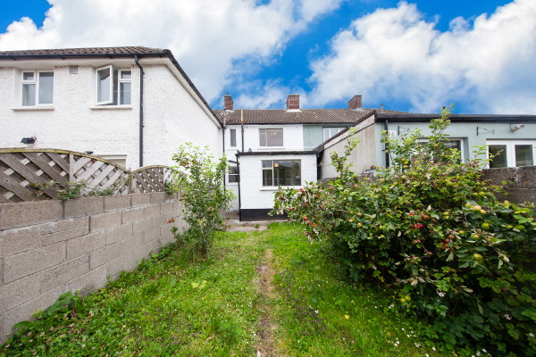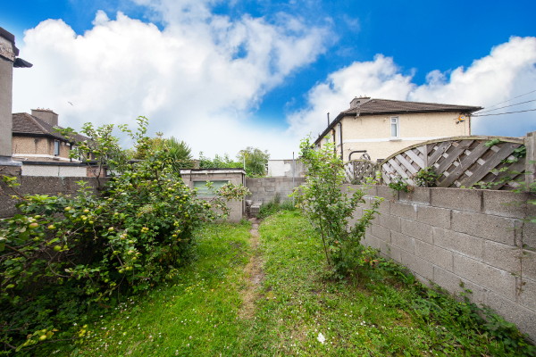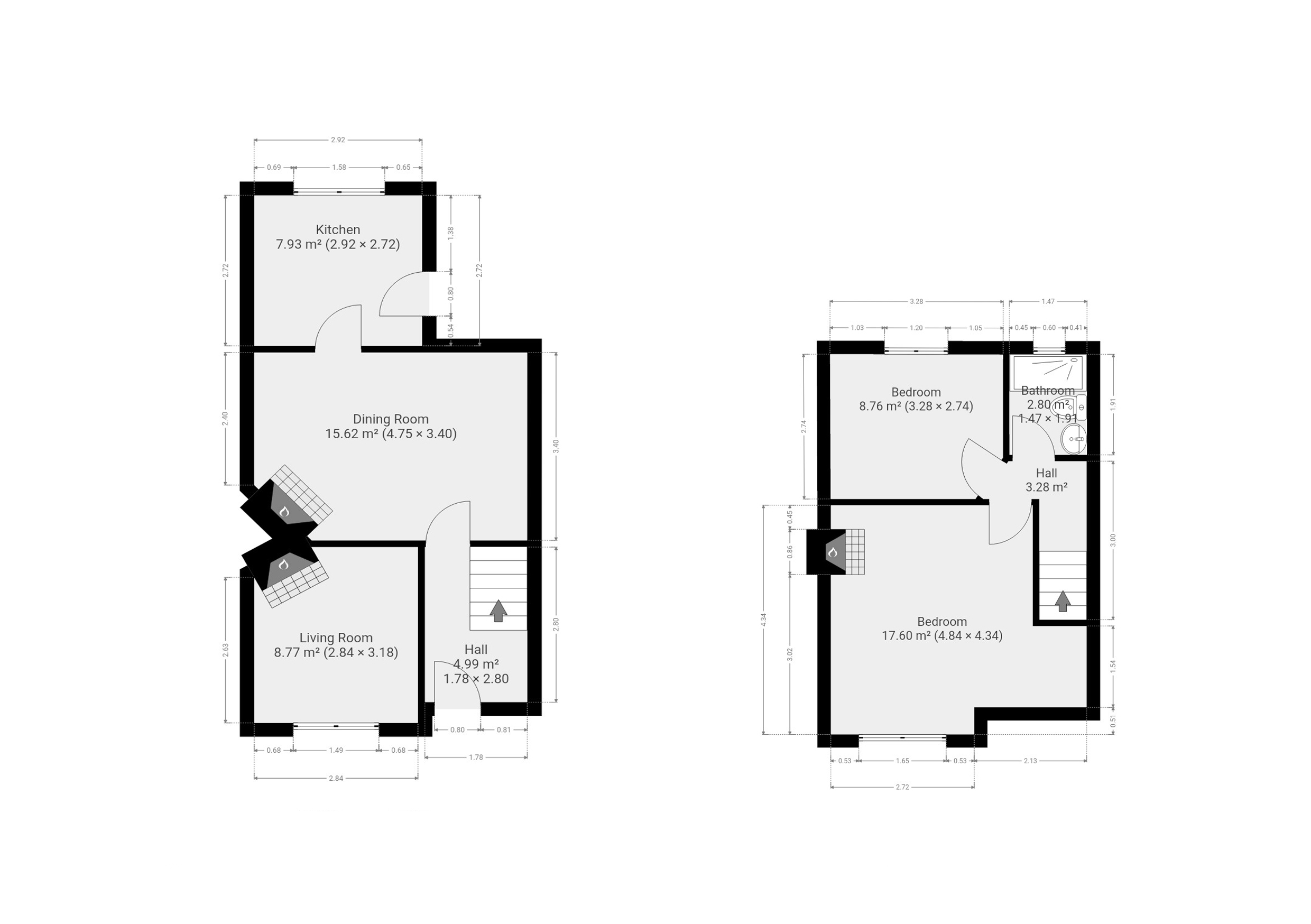- House type: Mid Terrace
- Size: 73 m²
- Bedrooms 2
- Status

- BER Rating

- BER Number 117555607
- Options
Print Brochure
- Description: Duffy Auctioneers take great pleasure in bringing to the market this two bed mid-terraced family home in Cabra, Dublin 7. Number 153 is ideally set in a convenient location within a mature residential part of Cabra, just minutes from Phibsborough Village. The Luas Cross City line is a twenty-minute stroll away and the new TUD college campus at Grangegorman is close by. The property is also well serviced by numerous bus routes with the M50 intersection and Dublin Airport easily accessible by car. Although in need of some modernisation, this wonderful family home is sure to appeal to any family or investor looking to buy in one of Dublin 7 most sought-after locations. The accommodation briefly comprises of entrance hall with under stairs storage, living room with carpet floor and original ornate fireplace, dining room with feature fireplace and carpet floor next to the fully fitted kitchen with lino floor and door to the back garden. Upstairs off the landing there are two double bedrooms with carpet floor and a newly fitted family bathroom fully tiled with shower cubicle. The superb rear garden is south westerly facing. This is a wonderful family home located within minutes of the LUAS Cross City Line and close to Phibsborough shopping centre with all its shops and restaurants. Viewing is highly recommended.
- Area: 73
- Features:
Excellent two bed family home within walking distance of Phibsborough Village.
Two Generous sized bedrooms with carpet floor.
Fully fitted kitchen with lino floor.
Superb dining room with feature fireplace and carpet floor.
Living room with ornate fireplace and carpet floor.
Newly fitted family bathroom fully tiled with shower cubicle.
Excellent primary & secondary schools in the area.
Gas central heating
Mature and sought-after area with off street parking.
Superb location within walking distance of The Luas Cross City line.
Easy access to M50 intersection and Dublin Airport
- Bedroom 1: Bedroom 1. (3.94m x 3.88m)
Large double bedroom with fitted wardrobe and carpet floor.
- Bedroom 2: Bedroom 2. (3.35m x 2.83m)
Double bedroom with carpet floor.
- Living Room: Living room (6.34m x 3.24m)
Stunning living room with carpet floor and ornate fireplace.
- Dining Room: Dining room (4.76m x 3.43m)
Large dining room with carpet floor and feature fireplace.
- Kitchen: Kitchen (2.95m x 2.94m)
Fully fitted kitchen with lino floor.
Back door to south west facing garden with shed.
- Bathroom: Family Bathroom. (1.93m x 1.44m)
Newly fitted family bathroom comprising shower, W.C., and w.h.b.
Fully tiled walls and floor.
- Hall: Entrance hallway (2.82m x 1.80m)
Entrance hallway with under stairs storage and lino floor.
- Outside: South west facing garden with shed.
Off street parking.
Location Map
QR Code









