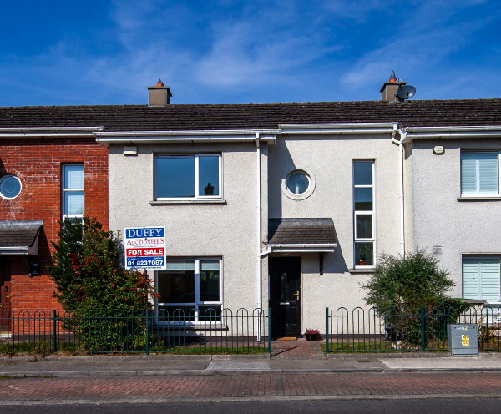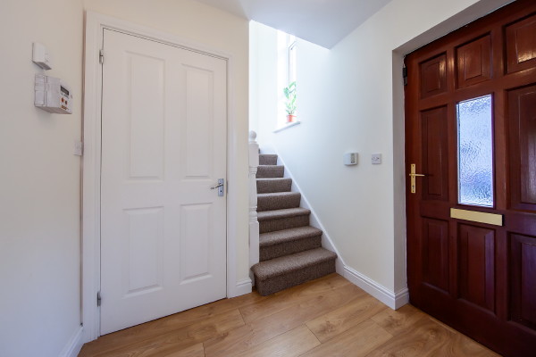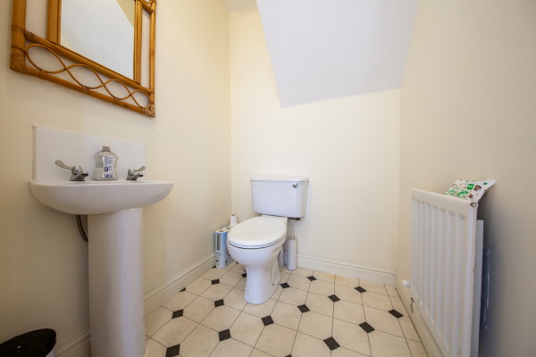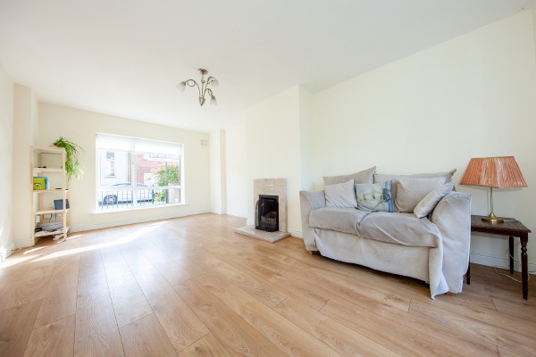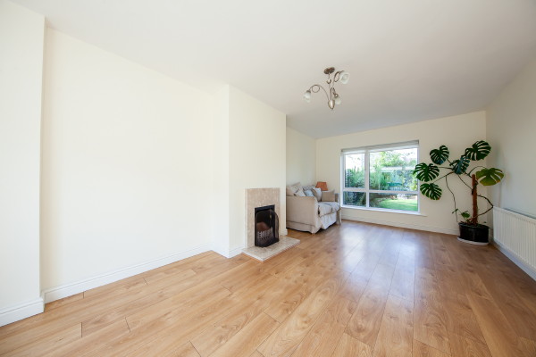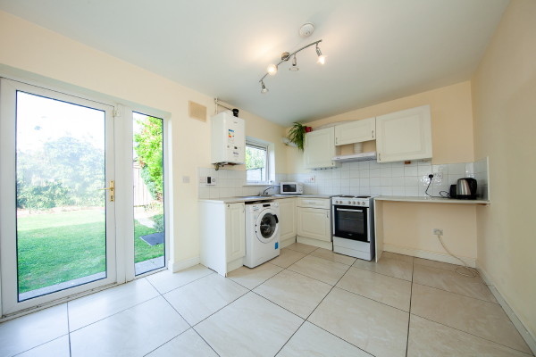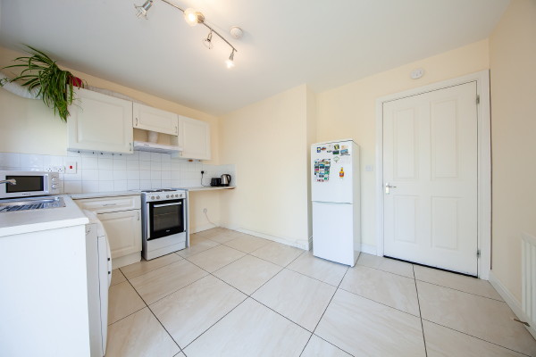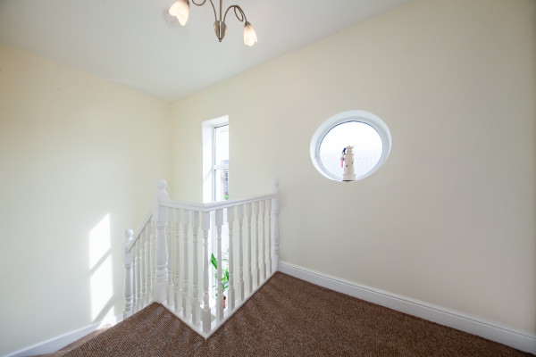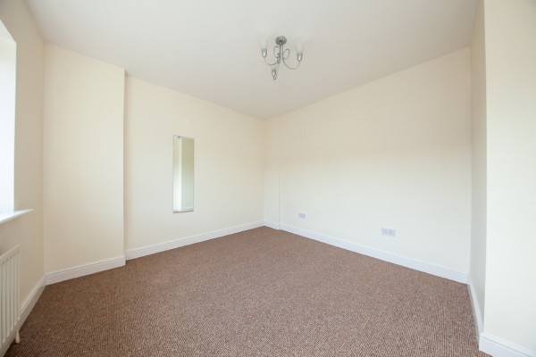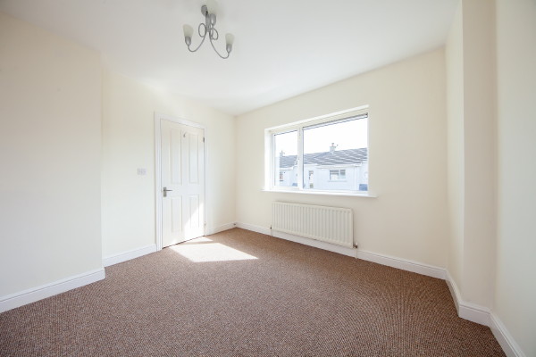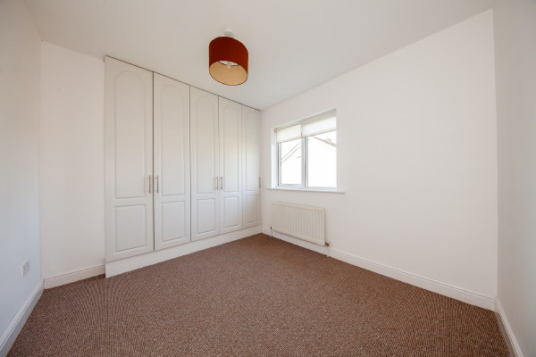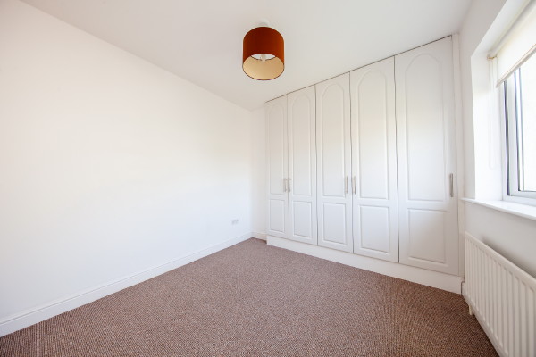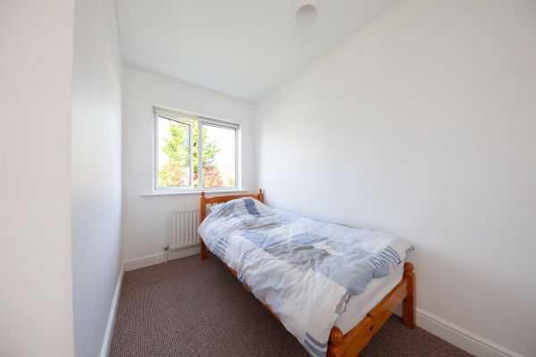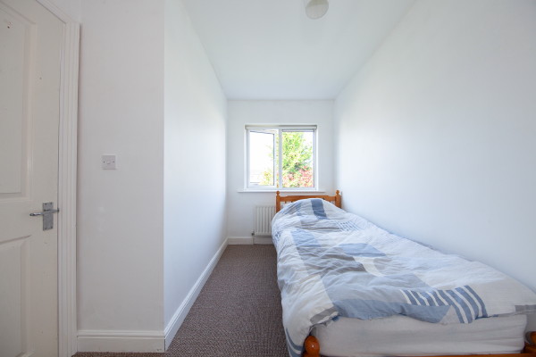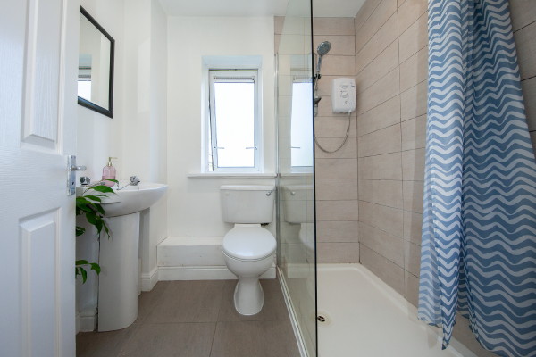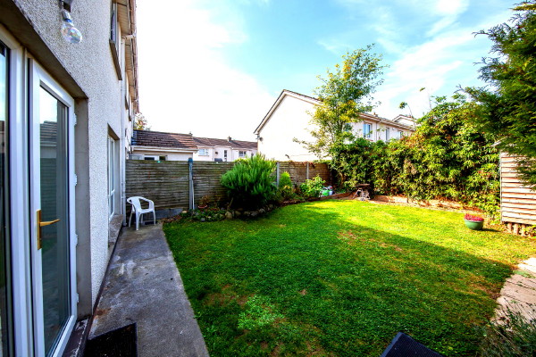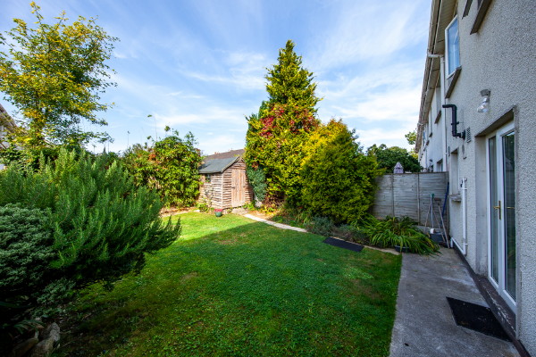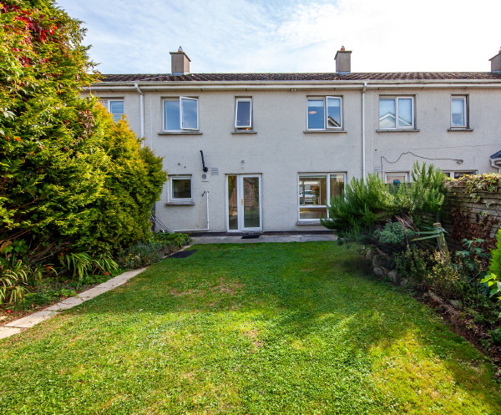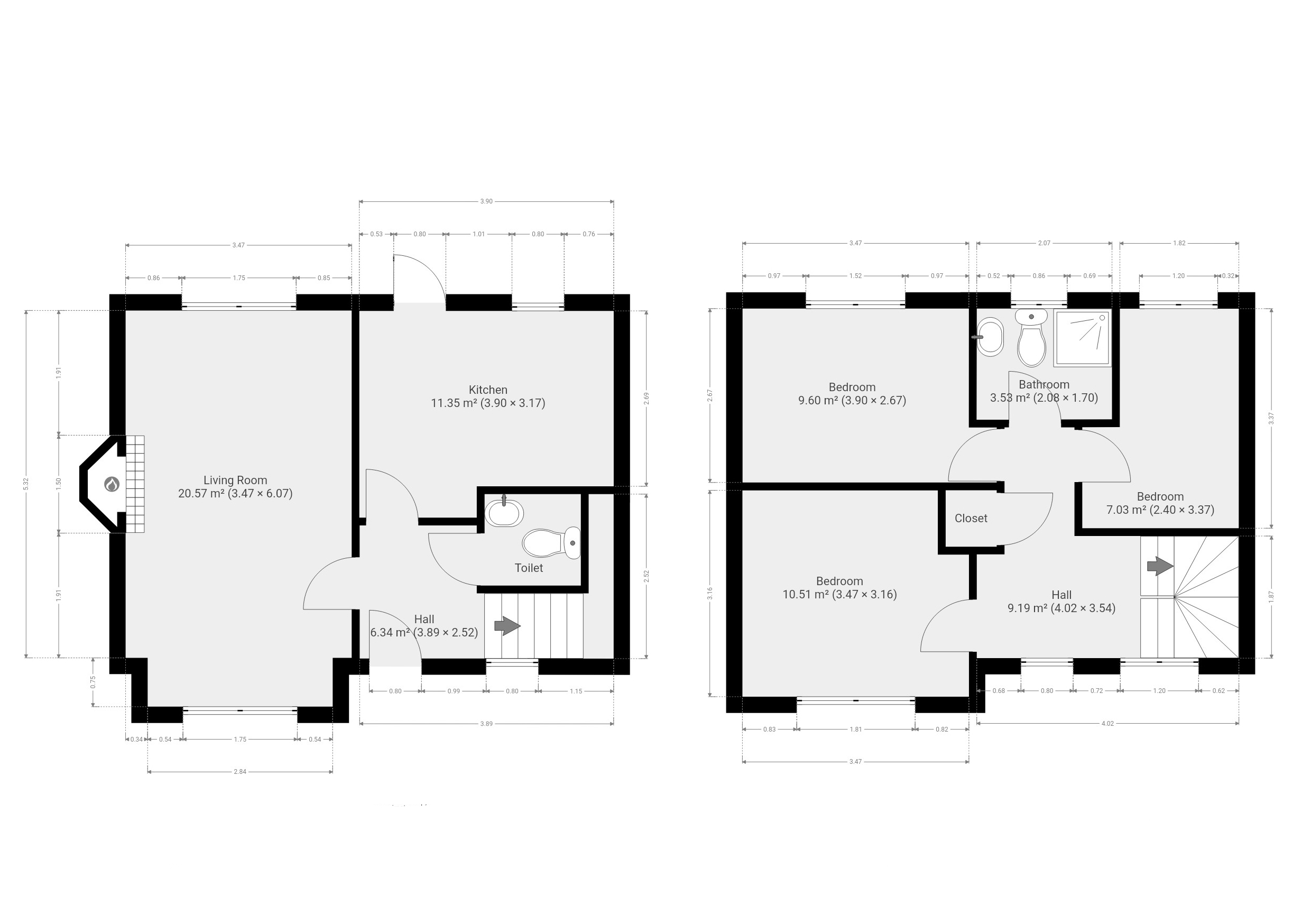- Description: Duffy Auctioneers take great pleasure in bringing to the market this stunning three-bedroom mid terrace property located on a mature cul de sac in Castlecurragh Heath, Dublin 15. This unique family home has been designer decorated with taste and flair throughout and boasts bright and spacious accommodation of c 926 sq ft. Its southerly aspect ensures that this property is flooded with natural light, which is further enhanced by its beautiful fully landscaped west facing back garden. In turnkey condition and with a host of extras this property has something for everyone. Accommodation briefly comprises of entrance hallway with wooden floor and guest toilet, stunning living room with feature fireplace and wooden floor, modern fully fitted kitchen/dining area with tiled floor and door to the fully landscaped back garden with shed. The upstairs accommodation is exceptional boasting three large bedrooms and a fully fitted family bathroom with bath and shower over. Superbly located close to all major amenities including the Blanchardstown Shopping Centre and the M50/N3 motorways. We strongly recommend viewing without delay.
- Area: 86
- Features:
Beautiful three-bed family home Circa 926 Sq. Ft.
In excellent condition with many extras included in the sale.
Fully fitted kitchen with all appliances incl in sale.
Large living room with feature fireplace and wooden floor.
Three large bedrooms with wooden floor.
Gas central Heating.
Double Glazing Throughout.
Within walking distance of schools and shops.
Downstairs guest toilet.
Back garden fully landscaped and not overlooked.
Excellent location just twenty minutes’ walk from Blanchardstown Shopping Centre.
- Bedroom 1: Bedroom 1:
(3.45m x 3.19m)
Bright and spacious master bedroom with carpet floor.
- Bedroom 2: Bedroom 2:
(3.60m x 2.75m)
Large bright and spacious double bedroom with carpet floor and fitted wardrobes.
- Bedroom 3: Bedroom 3:
(3.50m x 2.35m)
Beautifully single bedroom with carpet floor.
- Living Room: Living Room:
(6.34m x 3.53m)
Stunning spacious light filled room with wooden floor and attractive fireplace.
- Dining Room: With tiled floor
- Kitchen: Kitchen/Dining Room:
(3.88m x 3.44m)
Modern fitted kitchen with ample wall and floor units. Tiled floor and splashback.
- Bathroom: Family Bathroom:
(2.11m x 1.69m)
Family bathroom with tiled floor and shower cubicle. WC and w.h.b.
- Hall: Entrance Hall:
(2.24m x 2.06m)
Bright and spacious entrance hallway with wooden floor and guest toilet.
Guest Toilet:
(1.47m x 1.48m)
With lino floor, w.c and w.h.b.
- Outside: West facing back garden not overlooked.
Location Map
QR Code









